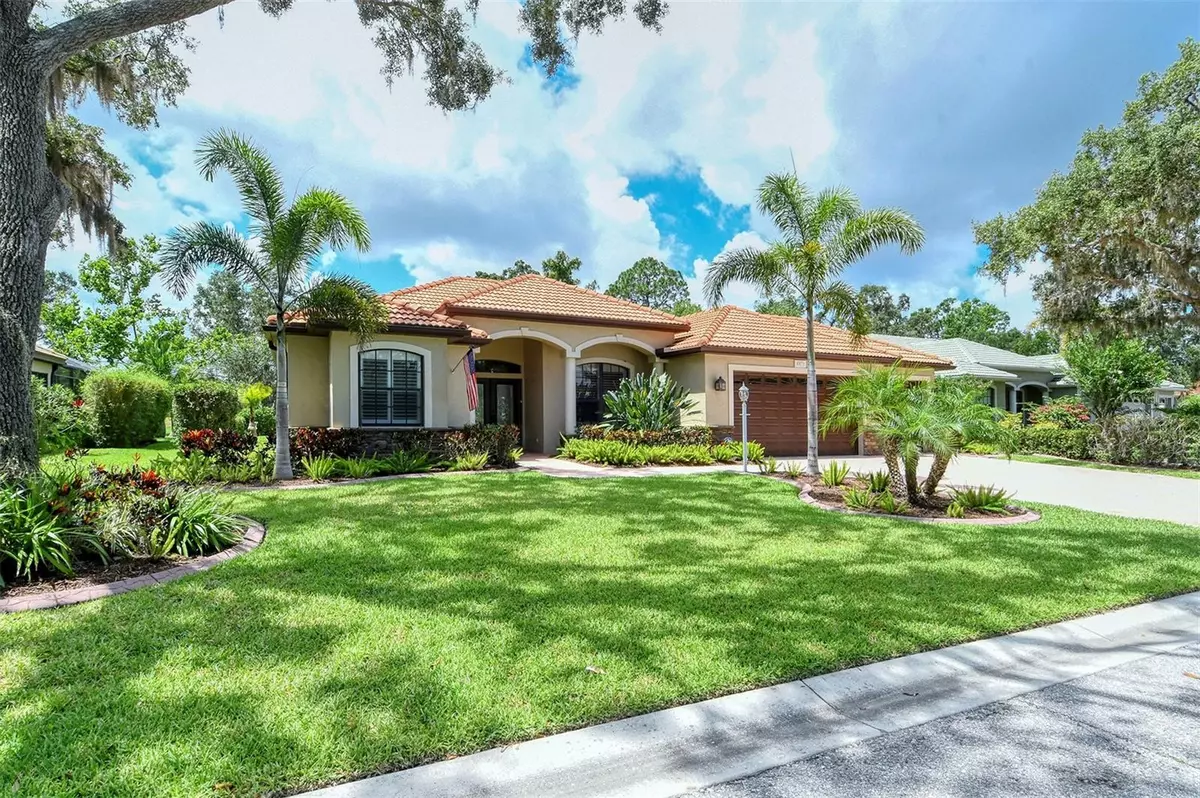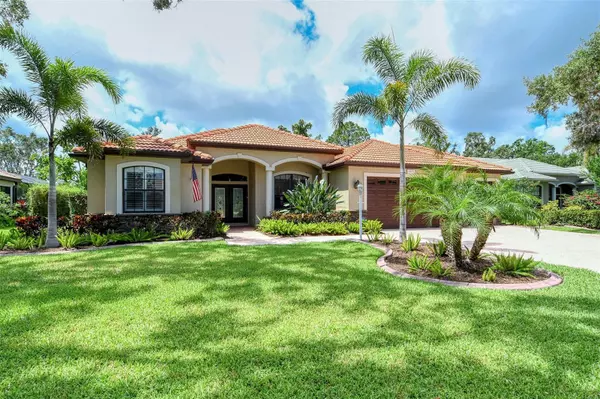$825,000
$829,000
0.5%For more information regarding the value of a property, please contact us for a free consultation.
4 Beds
3 Baths
2,364 SqFt
SOLD DATE : 10/18/2023
Key Details
Sold Price $825,000
Property Type Single Family Home
Sub Type Single Family Residence
Listing Status Sold
Purchase Type For Sale
Square Footage 2,364 sqft
Price per Sqft $348
Subdivision Secluded Oaks Ph 2
MLS Listing ID A4572527
Sold Date 10/18/23
Bedrooms 4
Full Baths 3
HOA Fees $48/ann
HOA Y/N Yes
Originating Board Stellar MLS
Year Built 2006
Annual Tax Amount $6,955
Lot Size 0.310 Acres
Acres 0.31
Property Description
NATURE ABOUNDS in Secluded Oaks! This exceptional home features 4 bedrooms, 3 full bathrooms, 3-Car Garage and boasts one of the most private and exclusive lots in the neighborhood; with a coveted Southern Sun Exposure! The modern open floor plan and grand ceilings lead into a Gourmet Kitchen with granite counters, a newer Café Refrigerator. Natural gas is available. Hurricane Windows & Doors throughout.
You will never lack for entertainment with bountiful Wildlife to enjoy in your own backyard; imagine waking up with a 6 point buck grazing just beyond your lanai with the sandhill cranes passing-by just beyond him on the most beautiful lake in Sarasota! Generous private pool and spa with an upgraded pool pump, and heated. Location is not far from shopping, schools & a short distance to Siesta Key Beach, the #1 beach in U.S.A! LOW HOA fees, No CDD’s.
Location
State FL
County Sarasota
Community Secluded Oaks Ph 2
Zoning RSF2
Rooms
Other Rooms Breakfast Room Separate, Family Room, Formal Dining Room Separate, Formal Living Room Separate, Inside Utility
Interior
Interior Features Ceiling Fans(s), Kitchen/Family Room Combo, Open Floorplan, Solid Wood Cabinets, Stone Counters, Tray Ceiling(s), Walk-In Closet(s), Window Treatments
Heating Central
Cooling Central Air
Flooring Carpet, Ceramic Tile, Laminate
Fireplace false
Appliance Convection Oven, Dishwasher, Disposal, Dryer, Gas Water Heater, Microwave, Range, Range Hood, Refrigerator, Washer, Water Filtration System
Laundry Laundry Room
Exterior
Exterior Feature Irrigation System, Rain Gutters, Sidewalk, Sliding Doors, Sprinkler Metered
Parking Features Driveway, Garage Door Opener
Garage Spaces 3.0
Pool Gunite, Heated, In Ground
Community Features Deed Restrictions
Utilities Available Public
Amenities Available Fence Restrictions
View Y/N 1
View Water
Roof Type Tile
Porch Enclosed, Rear Porch
Attached Garage true
Garage true
Private Pool Yes
Building
Story 1
Entry Level One
Foundation Slab
Lot Size Range 1/4 to less than 1/2
Sewer Public Sewer
Water Public
Architectural Style Custom
Structure Type Block, Stucco
New Construction false
Schools
Elementary Schools Lakeview Elementary
Middle Schools Sarasota Middle
High Schools Riverview High
Others
Pets Allowed Yes
Senior Community No
Ownership Fee Simple
Monthly Total Fees $48
Acceptable Financing Cash, Conventional
Membership Fee Required Required
Listing Terms Cash, Conventional
Special Listing Condition None
Read Less Info
Want to know what your home might be worth? Contact us for a FREE valuation!

Our team is ready to help you sell your home for the highest possible price ASAP

© 2024 My Florida Regional MLS DBA Stellar MLS. All Rights Reserved.
Bought with PREMIER SOTHEBYS INTL REALTY
GET MORE INFORMATION

REALTORS®






