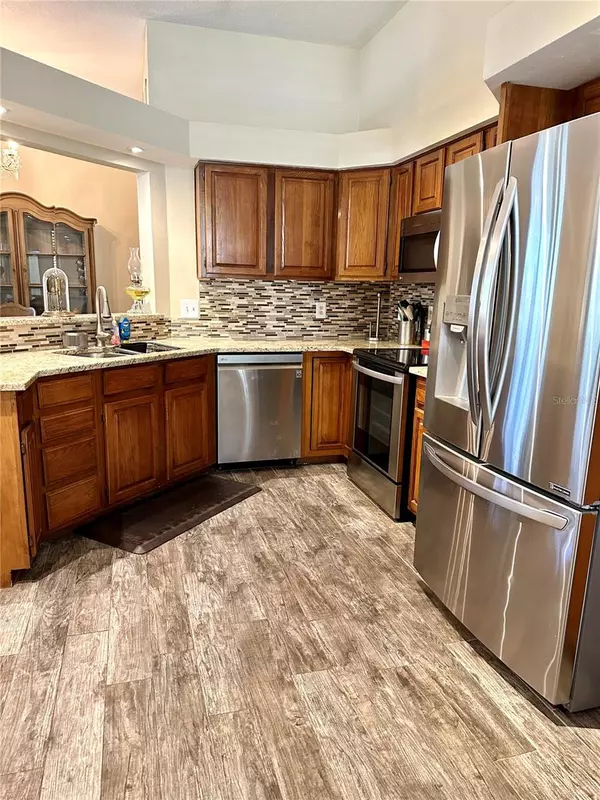$390,000
$395,000
1.3%For more information regarding the value of a property, please contact us for a free consultation.
3 Beds
2 Baths
1,460 SqFt
SOLD DATE : 10/18/2023
Key Details
Sold Price $390,000
Property Type Condo
Sub Type Condominium
Listing Status Sold
Purchase Type For Sale
Square Footage 1,460 sqft
Price per Sqft $267
Subdivision Lake Pineloch Village Condo 05
MLS Listing ID O6141797
Sold Date 10/18/23
Bedrooms 3
Full Baths 2
Construction Status Inspections
HOA Fees $540/mo
HOA Y/N Yes
Originating Board Stellar MLS
Year Built 1987
Annual Tax Amount $2,566
Lot Size 6,534 Sqft
Acres 0.15
Property Description
NEW ON THE MARKET - Lakefront, 2 or 3 bedroom/2 bath, ground floor unit with a deeded carport in Lake Pineloch Village which is just South of Downtown Orlando (SODO) and a truly hidden gem. Lake Pineloch Village is a gorgeous landscaped community with well maintained Mediterranean styled buildings and lush landscaping and is situated between Lake Pineloch and Lake Willisara. As if you could not ask for more this complex offers 24 hr. guard service, 2 pools and Jacuzzis, 2 tennis/pickle ball courts, community dock, private boat ramp, fishing, boating and Kayaking!!!!! This unit has been owned by the same family since it was built and has been well taken care of. The unit was remodeled less than 5 years ago which included expanded Kitchen with all new stainless appliances, granite countertops, backsplash, sink/faucet and lighting fixtures; Master bathroom with Walk-in shower, a built-in bench, plus new granite countertops. Both bathrooms have new countertops, toilets and lighting fixtures. New porcelain tile flooring through-out. New ceramic tile on the front porch, new ceiling fans in the bedrooms and family room and freshly painted throughout. Schedule your appointment today!!! South Orlando (SODO) is the home of major medical facilities and minutes from theme parks and world famous beaches. Call today to see this amazing Condo and Lake Pineloch Village.
Location
State FL
County Orange
Community Lake Pineloch Village Condo 05
Zoning R-3B
Rooms
Other Rooms Den/Library/Office, Inside Utility
Interior
Interior Features Ceiling Fans(s), High Ceilings, Master Bedroom Main Floor, Open Floorplan, Solid Surface Counters, Split Bedroom, Walk-In Closet(s), Window Treatments
Heating Central, Electric
Cooling Central Air
Flooring Tile
Fireplace false
Appliance Dishwasher, Disposal, Electric Water Heater, Microwave, Range, Range Hood, Refrigerator
Exterior
Exterior Feature Sliding Doors, Storage
Parking Features Covered
Fence Fenced, Wood
Community Features Buyer Approval Required, Boat Ramp, Community Mailbox, Deed Restrictions, Fishing, Gated Community - Guard, Pool, Tennis Courts, Water Access, Waterfront
Utilities Available Cable Connected, Electricity Connected, Sewer Connected, Water Connected
Waterfront Description Lake
View Y/N 1
Water Access 1
Water Access Desc Lake
View Water
Roof Type Tile
Porch Enclosed, Front Porch
Garage false
Private Pool No
Building
Lot Description City Limits, Landscaped
Story 1
Entry Level One
Foundation Slab
Lot Size Range 0 to less than 1/4
Sewer Public Sewer
Water Public
Architectural Style Mediterranean
Structure Type Block, Stucco
New Construction false
Construction Status Inspections
Schools
Elementary Schools Blankner Elem
Middle Schools Blankner School (K-8)
High Schools Boone High
Others
Pets Allowed Yes
HOA Fee Include Guard - 24 Hour, Cable TV, Escrow Reserves Fund, Insurance, Internet, Maintenance Structure, Maintenance Grounds, Maintenance, Management, Pool, Private Road, Security, Trash
Senior Community No
Ownership Fee Simple
Monthly Total Fees $540
Acceptable Financing Cash, Conventional, FHA, VA Loan
Membership Fee Required Required
Listing Terms Cash, Conventional, FHA, VA Loan
Special Listing Condition None
Read Less Info
Want to know what your home might be worth? Contact us for a FREE valuation!

Our team is ready to help you sell your home for the highest possible price ASAP

© 2024 My Florida Regional MLS DBA Stellar MLS. All Rights Reserved.
Bought with 407 PROPERTIES
GET MORE INFORMATION

REALTORS®






