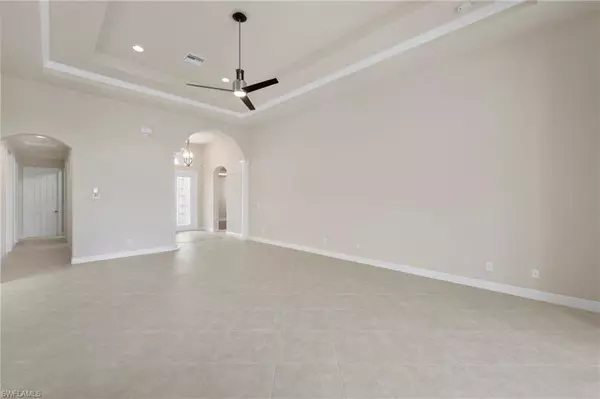$715,000
$739,000
3.2%For more information regarding the value of a property, please contact us for a free consultation.
3 Beds
3 Baths
2,567 SqFt
SOLD DATE : 10/16/2023
Key Details
Sold Price $715,000
Property Type Single Family Home
Sub Type Single Family Residence
Listing Status Sold
Purchase Type For Sale
Square Footage 2,567 sqft
Price per Sqft $278
Subdivision Belle Lago
MLS Listing ID 223031571
Sold Date 10/16/23
Bedrooms 3
Full Baths 2
Half Baths 1
HOA Y/N Yes
Originating Board Bonita Springs
Year Built 2010
Annual Tax Amount $5,960
Tax Year 2022
Lot Size 9,016 Sqft
Acres 0.207
Property Description
BRAND NEW AC UNIT!! Are you ready to enjoy all that South West Florida has to offer? Don't miss out on this move-in ready home in the beautiful development of Belle Lago. Featuring a great room with 13' tray ceilings and crown molding with views showcasing the expanded lanai and lake. With both formal and informal dinning areas, gourmet kitchen, 3 bedrooms plus a den, 2 ½ baths, there is plenty of room for family and guests. The primary bedroom features two extra large walk-in closets and both a tub and separate glass enclosed shower. The living areas offer beautiful porcelain tile floors on the diagonal, hardwood floors in the den and brand new carpet in the bedrooms for a cozy feeling. This home offers natural gas, granite counter tops, comfort level cabinets throughout, hurricane impact windows and doors throughout and a 20 K Generac whole house generator. Centrally located community close to everything you need in paradise!! Priced to sell.
Location
State FL
County Lee
Area Es02 - Estero
Zoning MPD
Rooms
Primary Bedroom Level Master BR Ground
Master Bedroom Master BR Ground
Dining Room Dining - Family, Eat-in Kitchen, Formal
Kitchen Kitchen Island
Interior
Interior Features Great Room, Split Bedrooms, Den - Study, Family Room, Guest Room, Home Office, Closet Cabinets
Heating Central Electric
Cooling Central Electric
Flooring Carpet, Tile
Window Features Impact Resistant,Impact Resistant Windows
Appliance Dishwasher, Disposal, Dryer, Microwave, Refrigerator, Washer
Laundry Inside
Exterior
Exterior Feature Room for Pool
Garage Spaces 2.0
Community Features Bike And Jog Path, Clubhouse, Pool, Community Spa/Hot tub, Fitness Center, Library, Playground, Sidewalks, Street Lights, Tennis Court(s), Gated, Tennis
Utilities Available Underground Utilities, Natural Gas Connected, Cable Available
Waterfront Description None
View Y/N Yes
View Landscaped Area
Roof Type Tile
Porch Screened Lanai/Porch
Garage Yes
Private Pool No
Building
Lot Description Regular
Story 1
Sewer Central
Water Central
Level or Stories 1 Story/Ranch
Structure Type Concrete Block,Stucco
New Construction No
Others
HOA Fee Include Irrigation Water
Tax ID 21-46-25-E3-09000.4030
Ownership Single Family
Acceptable Financing Buyer Finance/Cash
Listing Terms Buyer Finance/Cash
Read Less Info
Want to know what your home might be worth? Contact us for a FREE valuation!

Our team is ready to help you sell your home for the highest possible price ASAP
Bought with Premiere Plus Realty Company
GET MORE INFORMATION

REALTORS®






