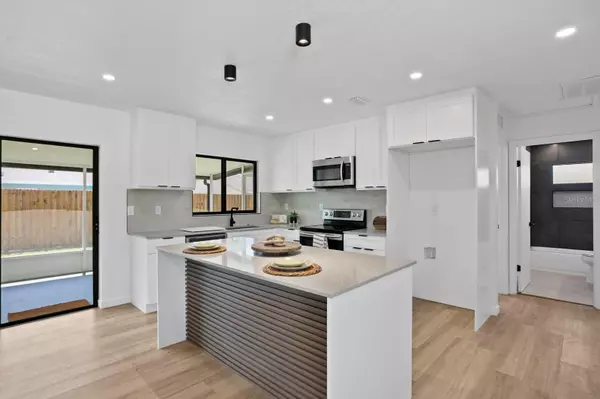$483,000
$480,000
0.6%For more information regarding the value of a property, please contact us for a free consultation.
3 Beds
2 Baths
1,254 SqFt
SOLD DATE : 10/17/2023
Key Details
Sold Price $483,000
Property Type Single Family Home
Sub Type Single Family Residence
Listing Status Sold
Purchase Type For Sale
Square Footage 1,254 sqft
Price per Sqft $385
Subdivision Montclair Lake Estates
MLS Listing ID U8213811
Sold Date 10/17/23
Bedrooms 3
Full Baths 2
Construction Status Financing,Inspections
HOA Y/N No
Originating Board Stellar MLS
Year Built 1976
Annual Tax Amount $5,200
Lot Size 7,840 Sqft
Acres 0.18
Property Description
Updated to the nines and a stone’s throw from Dunedin (zoned for the Dunedin schools) this gorgeous home oozes with innovative style and evokes a sense of the modern with clean lines and open geometry. On approach, contemporary exterior accents and lighting and the side entry garage offer modern curb appeal and offer you an appetizer for what lies within. The all-new kitchen features, quartz counters, breakfast bar, new fixtures and sleek new cabinetry. The flooring has been updated and features waterproof LVP throughout the living spaces and porcelain tile in the bathrooms. The spacious primary suite boasts a fabulous contemporary bathroom and custom fitted walk-in closet. The home is split planned with the primary suite on one side and the other two bedrooms and guest bath on the other. Abundant contemporary lighting which is both aesthetic and functional — features throughout. Other features include an updated 200Amp electric panel and the windows and sliders have been replaced with double pane Low E windows. The oversized two car garage offers enough space for a workshop while the fully fenced backyard offers a private and tranquil outdoor retreat. The space at the sides of the home offer the possibility of parking a boat or an RV with some landscape adjustments. The location is hard to beat, high and dry in a NON-EVAC zone, and a short drive to downtown Dunedin, honeymoon Island or Clearwater beach. Tampa international is about a 30 minute drive away.
Location
State FL
County Pinellas
Community Montclair Lake Estates
Zoning RES
Interior
Interior Features Kitchen/Family Room Combo, Open Floorplan, Walk-In Closet(s)
Heating Central, Electric
Cooling Central Air
Flooring Luxury Vinyl, Tile
Fireplace false
Appliance Dishwasher, Disposal, Dryer, Microwave, Range, Washer
Laundry Inside, Laundry Room
Exterior
Exterior Feature Lighting, Rain Gutters
Parking Features Garage Faces Side
Garage Spaces 2.0
Fence Wood
Utilities Available Public, Street Lights
Roof Type Shingle
Porch Porch, Rear Porch, Screened
Attached Garage true
Garage true
Private Pool No
Building
Entry Level One
Foundation Slab
Lot Size Range 0 to less than 1/4
Sewer Public Sewer
Water Public
Structure Type Block, Stucco
New Construction false
Construction Status Financing,Inspections
Schools
Elementary Schools Dunedin Elementary-Pn
Middle Schools Dunedin Highland Middle-Pn
High Schools Dunedin High-Pn
Others
Senior Community No
Ownership Fee Simple
Acceptable Financing Cash, Conventional, FHA, VA Loan
Listing Terms Cash, Conventional, FHA, VA Loan
Special Listing Condition None
Read Less Info
Want to know what your home might be worth? Contact us for a FREE valuation!

Our team is ready to help you sell your home for the highest possible price ASAP

© 2024 My Florida Regional MLS DBA Stellar MLS. All Rights Reserved.
Bought with EXP REALTY LLC
GET MORE INFORMATION

REALTORS®






