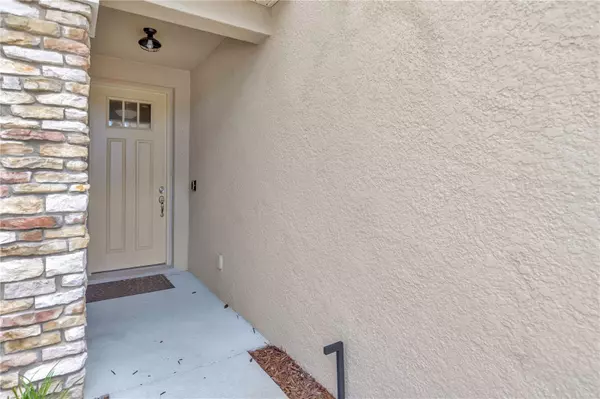$380,000
$375,000
1.3%For more information regarding the value of a property, please contact us for a free consultation.
3 Beds
3 Baths
2,307 SqFt
SOLD DATE : 10/17/2023
Key Details
Sold Price $380,000
Property Type Townhouse
Sub Type Townhouse
Listing Status Sold
Purchase Type For Sale
Square Footage 2,307 sqft
Price per Sqft $164
Subdivision Boyette Park Ph 1/A 1/B 1/D
MLS Listing ID T3472799
Sold Date 10/17/23
Bedrooms 3
Full Baths 2
Half Baths 1
HOA Fees $268/mo
HOA Y/N Yes
Originating Board Stellar MLS
Year Built 2018
Annual Tax Amount $3,436
Lot Size 2,178 Sqft
Acres 0.05
Property Description
Welcome to your dream home in the highly desirable Boyette Park community! This 3-bedroom, 2.5-bathroom residence offers an array of wonderful features that will make you feel right at home from the moment you step inside.
The open floor plan is perfect for both entertaining and everyday living. The kitchen boasts stunning quartz countertops, elegant mocha cabinets, and a beautiful backsplash that adds a pop of style and personality. Don't forget to check out the accent tiles on the island, which are a delightful touch of artistry in your culinary haven. Recessed lighting adds a touch of sophistication, illuminating the heart of the home.
The first floor features tile floors throughout, creating a modern and stylish ambiance.
Upstairs, you'll find a large loft, providing a versatile space that can be transformed into a home office, entertainment area, or anything your heart desires. The possibilities are as vast as your imagination.
The master bedroom is a true retreat, complete with a large walk-in closet that offers ample storage space for all your wardrobe needs. The en-suite bathroom features dual vanities, adding convenience and luxury to your daily routine.
For those with ties to the military, you'll be pleased to know that MacDill Air Force Base is just a short 35-minute drive away, making your daily commute a breeze.
But the amenities in the Boyette Park community don't stop at your front door. Step outside and discover a world of fun at the community pool with a splash pad, where you can cool off during those hot summer days. And for your furry friends, there's a dedicated dog park where they can socialize and play to their hearts' content.
Convenience is key in this location, with shopping and dining options just moments away. Downtown Tampa is easily accessible, less than a 25-minute drive away, offering a vibrant city experience.
Don't miss out on the opportunity to make this wonderful house your home. Schedule a showing today and experience the comfort, style, and community of Boyette Park for yourself.
Location
State FL
County Hillsborough
Community Boyette Park Ph 1/A 1/B 1/D
Zoning PD
Interior
Interior Features Ceiling Fans(s), Master Bedroom Upstairs, Open Floorplan, Pest Guard System, Thermostat, Walk-In Closet(s)
Heating Central, Electric
Cooling Central Air
Flooring Carpet, Tile
Fireplace false
Appliance Cooktop, Dishwasher, Disposal, Dryer, Electric Water Heater, Freezer, Microwave, Range Hood, Washer
Laundry Laundry Closet, Upper Level
Exterior
Exterior Feature Hurricane Shutters, Irrigation System, Sidewalk, Sliding Doors
Garage Spaces 2.0
Community Features Community Mailbox, Deed Restrictions, Dog Park, Gated Community - No Guard, Irrigation-Reclaimed Water, Park, Playground, Pool, Sidewalks
Utilities Available BB/HS Internet Available, Cable Connected, Electricity Connected, Public, Sprinkler Recycled, Water Connected
Roof Type Shingle
Porch Covered, Screened
Attached Garage true
Garage true
Private Pool No
Building
Entry Level Two
Foundation Slab
Lot Size Range 0 to less than 1/4
Sewer Public Sewer
Water None
Structure Type Concrete, Stucco, Wood Frame
New Construction false
Schools
Elementary Schools Boyette Springs-Hb
Middle Schools Rodgers-Hb
High Schools Riverview-Hb
Others
Pets Allowed Breed Restrictions, Yes
HOA Fee Include Pool, Maintenance Structure, Maintenance Grounds, Pool, Private Road
Senior Community No
Ownership Fee Simple
Monthly Total Fees $268
Acceptable Financing Cash, Conventional, FHA, VA Loan
Membership Fee Required Required
Listing Terms Cash, Conventional, FHA, VA Loan
Special Listing Condition None
Read Less Info
Want to know what your home might be worth? Contact us for a FREE valuation!

Our team is ready to help you sell your home for the highest possible price ASAP

© 2025 My Florida Regional MLS DBA Stellar MLS. All Rights Reserved.
Bought with CHARLES RUTENBERG REALTY INC
GET MORE INFORMATION
REALTORS®






