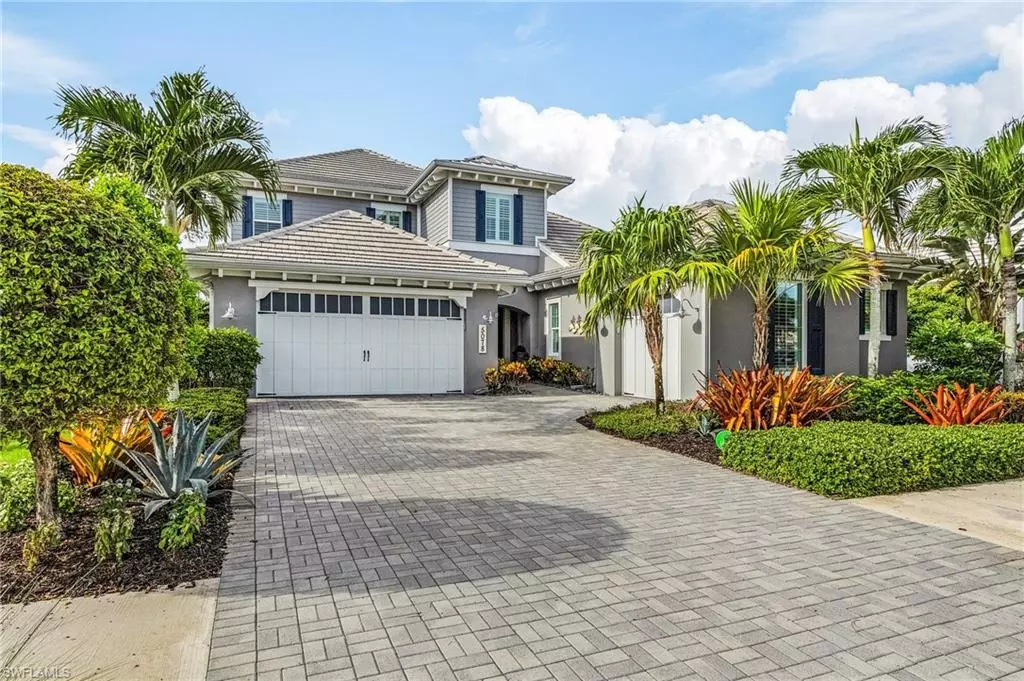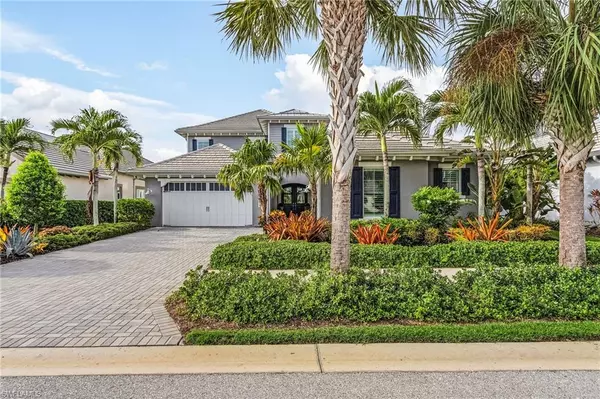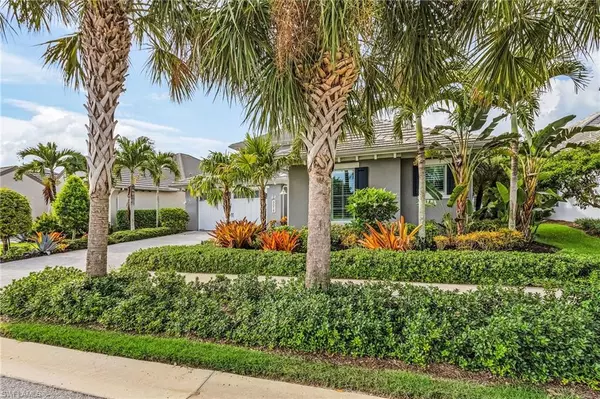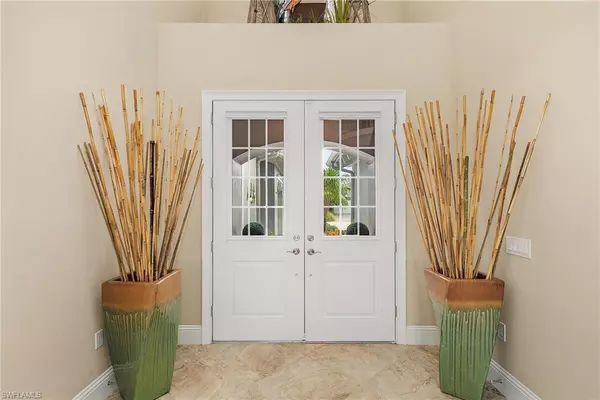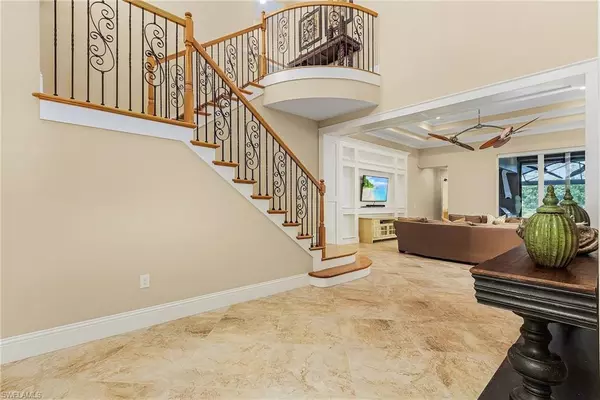$2,800,000
$2,900,000
3.4%For more information regarding the value of a property, please contact us for a free consultation.
3 Beds
6 Baths
4,327 SqFt
SOLD DATE : 10/12/2023
Key Details
Sold Price $2,800,000
Property Type Single Family Home
Sub Type 2 Story,Single Family Residence
Listing Status Sold
Purchase Type For Sale
Square Footage 4,327 sqft
Price per Sqft $647
Subdivision Isles Of Collier Preserve
MLS Listing ID 223058390
Sold Date 10/12/23
Bedrooms 3
Full Baths 3
Half Baths 3
HOA Y/N No
Originating Board Naples
Year Built 2014
Annual Tax Amount $13,326
Tax Year 2022
Lot Size 9,147 Sqft
Acres 0.21
Property Description
Welcome to your Move-In-Ready TURNKEY furnished Lantana 2-story home with most desired SOUTHERN EXPOSURE. The WOW happens when you open the door to the soaring ceilings. This home has it all with 3 Bedrooms, office den, 3 Bath, 3 Half Baths, Bonus Room, Covered Balcony and 3 Car Garage. The Oversized Owners Suite is on the first floor. The cook in the house will love the open kitchen with a large island and walk in Pantry. Guest Bedroom Suite, Den, and Powder Room also on the first floor. Beautiful Large tile flows throughout the home. The second floor has a Guest Bedroom Suite and a large Bonus Room leading to a covered balcony. Perfect place to enjoy the view. Live the Naples lifestyle while you relax or entertain on your lanai with fabulous outdoor kitchen and beautiful pool/spa with an outdoor Cabana Bath. The electric storm shutters add peace of mind and protects furniture from inclement weather. The Isles of Collier Preserve Club has a Fitness Center, Resort-Style Pool/lap pool, Tennis, Pickleball, Hiking & Biking Trails, Kayaking, and release Fishing. Private OVERLOOK BAR & GRILL where you can meet your wonderful neighbors! 4 miles to Naples 5th Ave, 3rd ave shopping,dining.
Location
State FL
County Collier
Area Isles Of Collier Preserve
Rooms
Bedroom Description First Floor Bedroom,Master BR Ground,Master BR Sitting Area,Split Bedrooms
Dining Room Breakfast Bar, Dining - Family
Interior
Interior Features Bar, Built-In Cabinets, Closet Cabinets, Coffered Ceiling(s), Foyer, French Doors, Laundry Tub, Pantry, Smoke Detectors, Tray Ceiling(s), Volume Ceiling, Walk-In Closet(s), Window Coverings
Heating Central Electric
Flooring Tile
Equipment Auto Garage Door, Cooktop - Electric, Dishwasher, Disposal, Double Oven, Dryer, Home Automation, Microwave, Pot Filler, Range, Refrigerator/Freezer, Security System, Self Cleaning Oven, Smoke Detector, Wall Oven, Washer
Furnishings Turnkey
Fireplace No
Window Features Window Coverings
Appliance Electric Cooktop, Dishwasher, Disposal, Double Oven, Dryer, Microwave, Pot Filler, Range, Refrigerator/Freezer, Self Cleaning Oven, Wall Oven, Washer
Heat Source Central Electric
Exterior
Exterior Feature Balcony, Screened Balcony, Screened Lanai/Porch, Built In Grill, Outdoor Kitchen, Outdoor Shower
Parking Features Driveway Paved, On Street, Attached
Garage Spaces 3.0
Pool Community, Below Ground, Electric Heat, Screen Enclosure
Community Features Clubhouse, Park, Pool, Dog Park, Fitness Center, Restaurant, Sidewalks, Street Lights, Tennis Court(s), Gated
Amenities Available Bike And Jog Path, Bocce Court, Cabana, Clubhouse, Park, Pool, Community Room, Spa/Hot Tub, Dog Park, Fitness Center, Internet Access, Pickleball, Restaurant, Sauna, Sidewalk, Streetlight, Tennis Court(s), Underground Utility
Waterfront Description Lake
View Y/N Yes
View Lake
Roof Type Tile
Street Surface Paved
Porch Patio
Total Parking Spaces 3
Garage Yes
Private Pool Yes
Building
Lot Description Regular
Building Description Concrete Block,Stucco, DSL/Cable Available
Story 2
Water Central, Filter
Architectural Style Two Story, Single Family
Level or Stories 2
Structure Type Concrete Block,Stucco
New Construction No
Others
Pets Allowed Yes
Senior Community No
Tax ID 52505030921
Ownership Single Family
Security Features Security System,Smoke Detector(s),Gated Community
Read Less Info
Want to know what your home might be worth? Contact us for a FREE valuation!

Our team is ready to help you sell your home for the highest possible price ASAP

Bought with John R Wood Properties
GET MORE INFORMATION
REALTORS®

