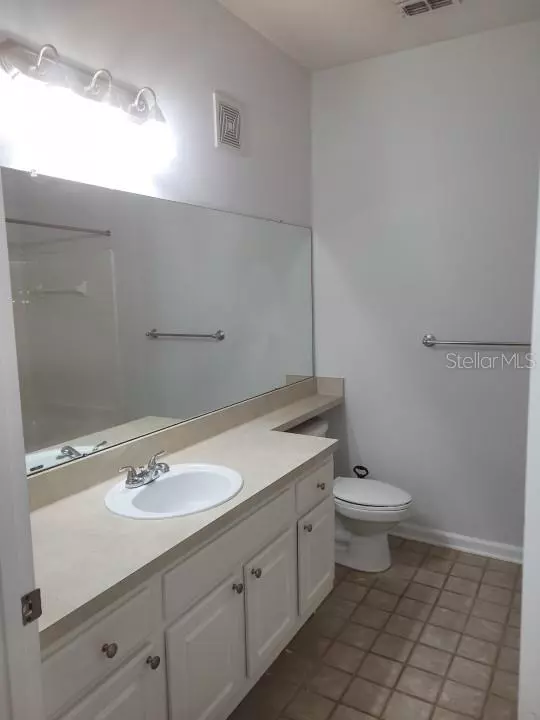$230,000
$235,000
2.1%For more information regarding the value of a property, please contact us for a free consultation.
1 Bed
1 Bath
958 SqFt
SOLD DATE : 10/16/2023
Key Details
Sold Price $230,000
Property Type Condo
Sub Type Condominium
Listing Status Sold
Purchase Type For Sale
Square Footage 958 sqft
Price per Sqft $240
Subdivision Grand Key A Condo
MLS Listing ID O6135912
Sold Date 10/16/23
Bedrooms 1
Full Baths 1
HOA Fees $256/mo
HOA Y/N Yes
Originating Board Stellar MLS
Year Built 2001
Annual Tax Amount $3,163
Property Description
Key West Style in the middle of South Tampa. A tropical oasis of oak lined streets set around a beautiful resort pool complete with cabanas. Kitchen features Formica counter, breakfast bar, light maple cabinetry, large pantry closet and a eat in dining area. The spacious master bedroom has a gigantic walk-in closet. The interiors include hardwood floors, trey ceilings, crown molding, Full size washer/dryer, Bathroom has an oval garden soaking tub, ceiling fans and ceramic tiled entryway, Kitchen and bathroom under 9 ft ceilings. Grand Key is a gated community with great amenities!! Quite simply, the best style and value for resort style condominium living in South Tampa. Business Resource Center, Resort Style Swimming Pool, State-of-the-art Gym, Indoor Basketball/Sport Court, Conference Room, Media Resource Room, Covered Car Care Center, remote Control Access Gates. Great shopping in the area and easy access to the business communities of Downtown, Westshore, and minutes from the beaches. A tropical paradise is only a step away at Grand Key Condominiums.
Location
State FL
County Hillsborough
Community Grand Key A Condo
Zoning CG
Interior
Interior Features Ceiling Fans(s), Crown Molding, Eat-in Kitchen, High Ceilings, Kitchen/Family Room Combo, Open Floorplan, Solid Wood Cabinets
Heating Electric
Cooling Central Air
Flooring Ceramic Tile, Hardwood
Fireplace false
Appliance Dishwasher, Disposal, Dryer, Electric Water Heater, Microwave, Range, Range Hood, Refrigerator, Washer
Exterior
Exterior Feature Dog Run, Outdoor Grill, Sidewalk
Parking Features Assigned, Ground Level, Guest
Community Features Fishing, Fitness Center, Park, Playground, Pool, Sidewalks, Tennis Courts, Wheelchair Access
Utilities Available Cable Available, Electricity Connected, Fire Hydrant, Sewer Connected, Water Connected
Amenities Available Basketball Court, Clubhouse, Fitness Center, Gated, Park, Playground, Pool
Roof Type Shingle
Garage false
Private Pool No
Building
Story 2
Entry Level One
Foundation Slab
Lot Size Range Non-Applicable
Sewer Public Sewer
Water Public
Structure Type Stucco
New Construction false
Others
Pets Allowed Yes
HOA Fee Include None
Senior Community No
Ownership Condominium
Monthly Total Fees $256
Acceptable Financing Cash, Conventional, FHA, VA Loan
Membership Fee Required Required
Listing Terms Cash, Conventional, FHA, VA Loan
Special Listing Condition None
Read Less Info
Want to know what your home might be worth? Contact us for a FREE valuation!

Our team is ready to help you sell your home for the highest possible price ASAP

© 2025 My Florida Regional MLS DBA Stellar MLS. All Rights Reserved.
Bought with SMITH & ASSOCIATES REAL ESTATE
GET MORE INFORMATION
REALTORS®






