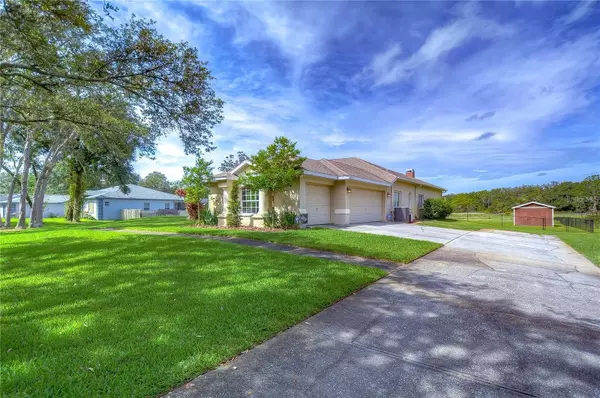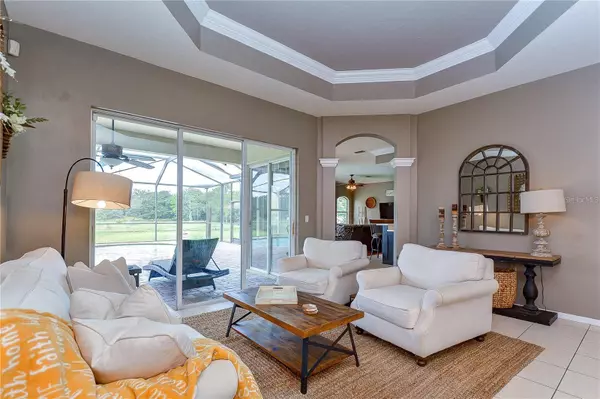$617,500
$590,000
4.7%For more information regarding the value of a property, please contact us for a free consultation.
4 Beds
3 Baths
2,290 SqFt
SOLD DATE : 10/13/2023
Key Details
Sold Price $617,500
Property Type Single Family Home
Sub Type Single Family Residence
Listing Status Sold
Purchase Type For Sale
Square Footage 2,290 sqft
Price per Sqft $269
Subdivision Oak Hollow Platted Sub
MLS Listing ID T3459989
Sold Date 10/13/23
Bedrooms 4
Full Baths 2
Half Baths 1
Construction Status Financing
HOA Y/N No
Originating Board Stellar MLS
Year Built 2002
Annual Tax Amount $3,955
Lot Size 0.960 Acres
Acres 0.96
Property Description
Welcome Home! As you meander down this quiet street with mature landscaping you will immediately feel the tranquility of being surrounded by nature. This well- loved pool home with 3 bedrooms, 2.5 bath, plus den sits on nearly an acre of land. The spacious fenced in backyard is perfect for dog lovers who want plenty of room for them to run free. In addition, there is a shed to house any lawn equipment and/or tools. The exterior of the home has recently received a fresh coat of paint and the double garage door has also been replaced. Well and septic were replaced in 2020. Home also has a water softener. Want to store your boat, RV or camper? No problem. The added benefit of NO HOA or CDD will allow you the freedom to utilize the property any way you see fit. Enjoy the beautiful sunsets and wildlife as you relax from the extended deck off the pool. This addition of the deck provides extra space to entertain or to simply sun bathe by the pool. As you enter the home, be prepared to admire the height of the tray ceilings in the living room. As you pass through the arched opening that leads to the kitchen, you will have a perfect view over looking the family room and will notice the separate dining space on your left overlooking the pool. The open feel of the kitchen allows for easy conversation with guests while entertaining. The master suite has 2 walk-in closets which leads to a beautifully remodeled "spa" like master bath. Conveniently located to restaurants and the premium outlet shopping center this home is a must see. Don't delay schedule a showing today!
Location
State FL
County Hillsborough
Community Oak Hollow Platted Sub
Zoning PD
Rooms
Other Rooms Formal Living Room Separate
Interior
Interior Features Ceiling Fans(s), Eat-in Kitchen
Heating Central
Cooling Central Air
Flooring Ceramic Tile, Wood
Fireplace true
Appliance Built-In Oven, Dishwasher, Disposal
Laundry Inside
Exterior
Exterior Feature Private Mailbox, Storage
Garage Spaces 3.0
Pool In Ground
Utilities Available BB/HS Internet Available, Cable Connected, Electricity Connected, Underground Utilities
Roof Type Shingle
Attached Garage true
Garage true
Private Pool Yes
Building
Entry Level One
Foundation Slab
Lot Size Range 1/2 to less than 1
Sewer Septic Tank
Water Well
Structure Type Stucco
New Construction false
Construction Status Financing
Others
Senior Community No
Ownership Fee Simple
Acceptable Financing Cash, Conventional, FHA, VA Loan
Listing Terms Cash, Conventional, FHA, VA Loan
Special Listing Condition None
Read Less Info
Want to know what your home might be worth? Contact us for a FREE valuation!

Our team is ready to help you sell your home for the highest possible price ASAP

© 2025 My Florida Regional MLS DBA Stellar MLS. All Rights Reserved.
Bought with EXP REALTY LLC
GET MORE INFORMATION
REALTORS®






