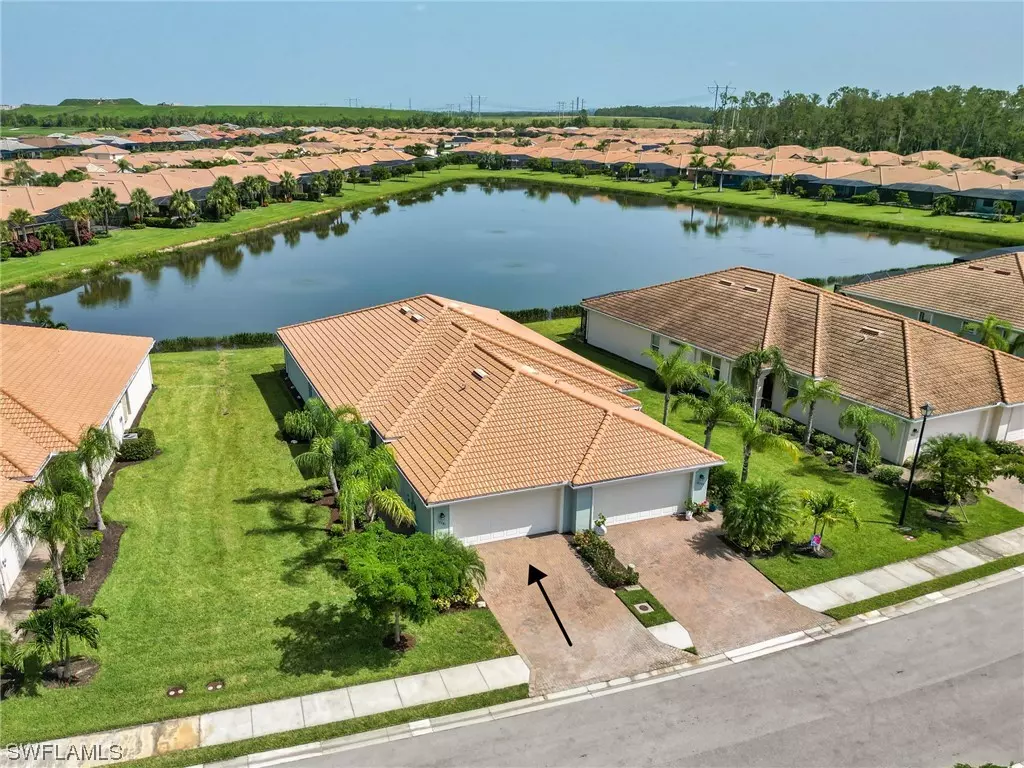$449,000
$449,000
For more information regarding the value of a property, please contact us for a free consultation.
2 Beds
2 Baths
1,564 SqFt
SOLD DATE : 10/13/2023
Key Details
Sold Price $449,000
Property Type Single Family Home
Sub Type Attached
Listing Status Sold
Purchase Type For Sale
Square Footage 1,564 sqft
Price per Sqft $287
Subdivision Prato At Pelican Preserve
MLS Listing ID 223053936
Sold Date 10/13/23
Style Duplex
Bedrooms 2
Full Baths 2
Construction Status Resale
HOA Fees $407/qua
HOA Y/N Yes
Annual Recurring Fee 6892.0
Year Built 2018
Annual Tax Amount $4,770
Tax Year 2022
Lot Size 6,581 Sqft
Acres 0.1511
Lot Dimensions Appraiser
Property Description
This stunning attached villa offers everything you could ever want and more. With 2 bedrooms and 2 bathrooms, there is plenty of space for you and your loved ones to relax and unwind. The office is perfect for those who work from home or need a quiet space to focus or use as a third bedroom for that extra visitor. Granite counters and stainless-steel appliances in the kitchen add a touch of elegance and modernity to the space. The carpet and 12”x24” tile flooring throughout the home provides comfort and durability. The convection oven is a chef's dream, allowing you to cook delicious meals with ease. The covered lanai with an extended screened-in patio overlooks a large lake, providing breathtaking views and a serene atmosphere. The brick paver driveway and walkway to the front door add a touch of sophistication to the exterior of the home. Inside, the white kitchen and extensive crown molding create a bright and luxurious ambiance. Located in the nationally ranked 55+ resort casual community of Pelican Preserve, you will have access to a wide range of amenities and activities. Opt golf memberships are available for those who love to hit the links. Low insurance and non-flood zone.
Location
State FL
County Lee
Community Pelican Preserve
Area Fm22 - Fort Myers City Limits
Rooms
Bedroom Description 2.0
Interior
Interior Features Breakfast Bar, Bathtub, Dual Sinks, Entrance Foyer, High Ceilings, Living/ Dining Room, Pantry, Separate Shower, Cable T V, Walk- In Closet(s), High Speed Internet, Split Bedrooms
Heating Central, Electric
Cooling Central Air, Electric
Flooring Carpet, Tile
Furnishings Unfurnished
Fireplace No
Window Features Tinted Windows,Thermal Windows,Window Coverings
Appliance Dryer, Dishwasher, Electric Cooktop, Ice Maker, Microwave, Range, Refrigerator, Self Cleaning Oven, Washer
Laundry Inside
Exterior
Exterior Feature Sprinkler/ Irrigation, Room For Pool, Shutters Manual
Parking Features Attached, Garage, Two Spaces, Garage Door Opener
Garage Spaces 2.0
Garage Description 2.0
Pool Community
Community Features Golf, Gated, Tennis Court(s), Street Lights
Utilities Available Underground Utilities
Amenities Available Beach Rights, Basketball Court, Bocce Court, Billiard Room, Business Center, Clubhouse, Dog Park, Fitness Center, Guest Suites, Hobby Room, Library, Media Room, Pier, Pickleball, Park, Pool, RV/Boat Storage, Restaurant, Spa/Hot Tub, Sidewalks, Tennis Court(s)
Waterfront Description Lake
View Y/N Yes
Water Access Desc Public
View Landscaped, Lake
Roof Type Tile
Porch Lanai, Porch, Screened
Garage Yes
Private Pool No
Building
Lot Description Irregular Lot, Oversized Lot, Sprinklers Automatic
Faces South
Story 1
Sewer Public Sewer
Water Public
Architectural Style Duplex
Unit Floor 1
Structure Type Block,Concrete,Stucco
Construction Status Resale
Others
Pets Allowed Call, Conditional
HOA Fee Include Association Management,Cable TV,Internet,Irrigation Water,Legal/Accounting,Maintenance Grounds,Recreation Facilities,Road Maintenance
Senior Community Yes
Tax ID 01-45-25-P2-4400L.0030
Ownership Single Family
Security Features Security Gate,Gated with Guard,Gated Community,Security Guard,Smoke Detector(s)
Acceptable Financing All Financing Considered, Cash
Listing Terms All Financing Considered, Cash
Financing FHA
Pets Allowed Call, Conditional
Read Less Info
Want to know what your home might be worth? Contact us for a FREE valuation!

Our team is ready to help you sell your home for the highest possible price ASAP
Bought with Premiere Plus Realty Company
GET MORE INFORMATION

REALTORS®






