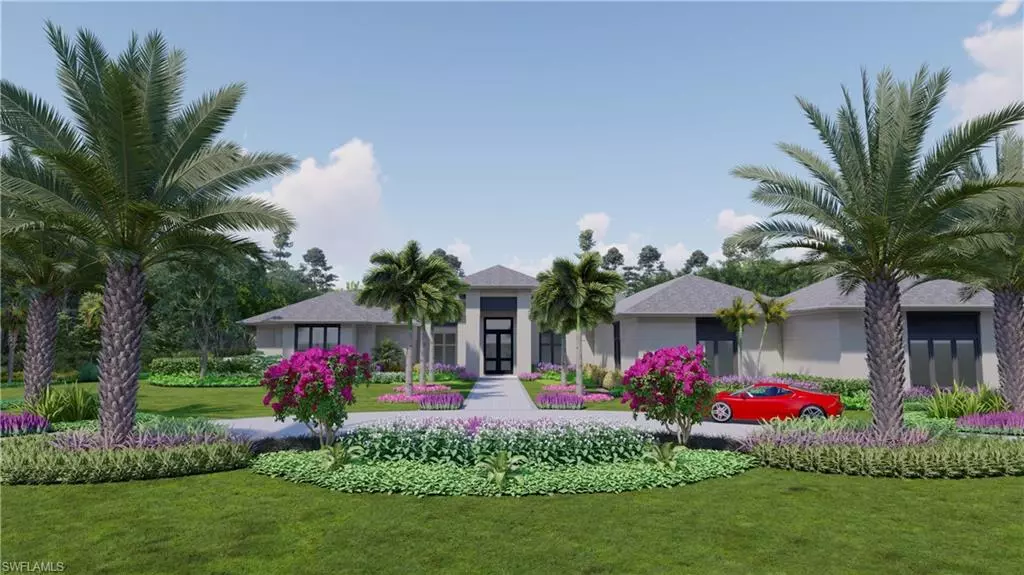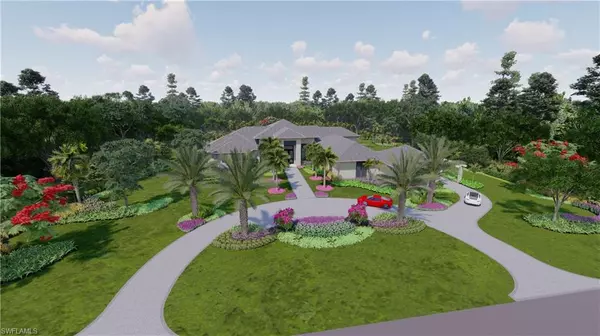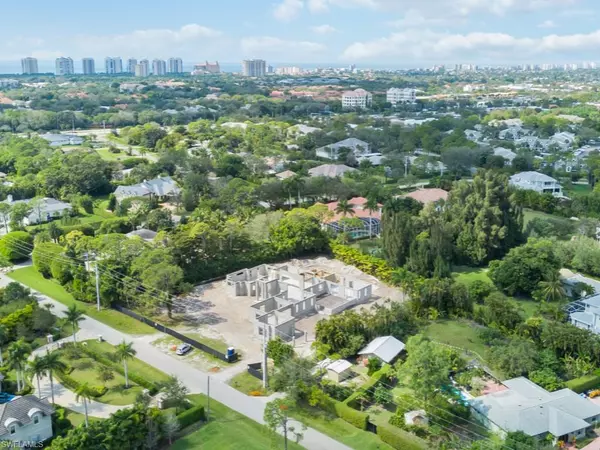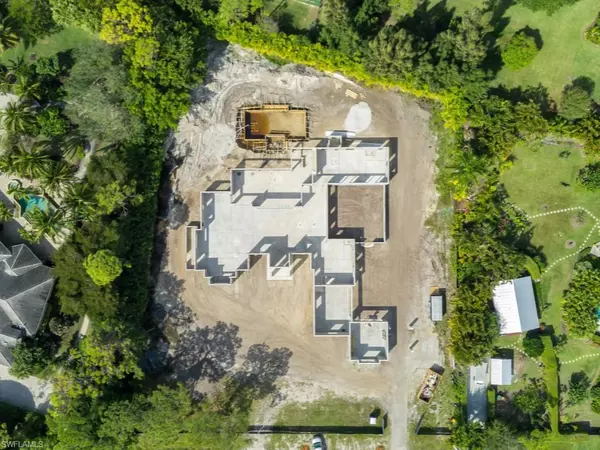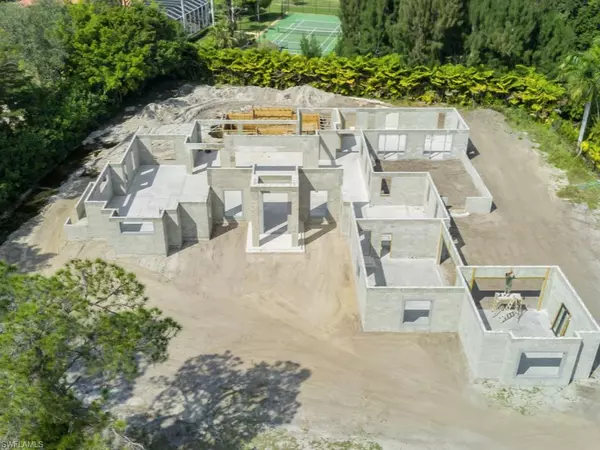$8,936,000
$8,915,000
0.2%For more information regarding the value of a property, please contact us for a free consultation.
6 Beds
8 Baths
7,090 SqFt
SOLD DATE : 10/12/2023
Key Details
Sold Price $8,936,000
Property Type Single Family Home
Sub Type Ranch,Single Family Residence
Listing Status Sold
Purchase Type For Sale
Square Footage 7,090 sqft
Price per Sqft $1,260
Subdivision Pine Ridge Extention
MLS Listing ID 222021545
Sold Date 10/12/23
Bedrooms 6
Full Baths 5
Half Baths 3
HOA Y/N No
Originating Board Naples
Year Built 2022
Annual Tax Amount $10,261
Tax Year 2021
Lot Size 1.270 Acres
Acres 1.27
Property Description
Wow! An extraordinary home is now under construction in highly sought after Pine Ridge located on a quiet, interior, private lot, voted the number one neighborhood in the US. This luxury home offers everything imaginable a homeowner could desire, with a completion date around October 2022. 6-bedrooms plus den/baths, guest house, gorgeous large pool & spa, with huge outdoor living & entertaining spaces. Everything in the home is over-the-top. The kitchen is a true chef's dream with 2 islands, complete butler's pantry, all high-end appliances, and the beauty of Cristallo quartzite countertops. Family room has a fireplace with an open floor plan and stunning peaceful views to the outdoors. The Bedrooms with en-suite baths, are all very spacious offering extra-large closets. Interior furnishings are artfully chosen by Vogue Interiors providing tasteful and lavish designs for the most discerning buyers. The landscape architect is the renowned Christian Andreas who has designed a paradise on this 1.27-acre wooded lot for your ultimate enjoyment including a beautiful garden. Only 1-mile to our beaches, next to Mercato with fine dining, Whole Foods, shopping, theatres & Waterside Shops.
Location
State FL
County Collier
Area Pine Ridge
Rooms
Bedroom Description First Floor Bedroom,Master BR Ground,Split Bedrooms
Dining Room Breakfast Bar, Eat-in Kitchen, Formal
Interior
Interior Features Bar, Built-In Cabinets, Closet Cabinets, Coffered Ceiling(s), Custom Mirrors, Fireplace, Foyer, French Doors, Laundry Tub, Pantry, Pull Down Stairs, Smoke Detectors, Wired for Sound, Walk-In Closet(s)
Heating Central Electric, Propane
Flooring Concrete, Tile, Wood
Fireplaces Type Outside
Equipment Auto Garage Door, Cooktop - Gas, Dishwasher, Disposal, Double Oven, Dryer, Freezer, Generator, Grill - Gas, Home Automation, Microwave, Range, Refrigerator, Refrigerator/Freezer, Refrigerator/Icemaker, Security System, Self Cleaning Oven, Smoke Detector, Steam Oven, Tankless Water Heater, Trash Compactor, Wall Oven, Warming Tray, Washer, Washer/Dryer Hookup, Wine Cooler
Furnishings Furnished
Fireplace Yes
Appliance Gas Cooktop, Dishwasher, Disposal, Double Oven, Dryer, Freezer, Grill - Gas, Microwave, Range, Refrigerator, Refrigerator/Freezer, Refrigerator/Icemaker, Self Cleaning Oven, Steam Oven, Tankless Water Heater, Trash Compactor, Wall Oven, Warming Tray, Washer, Wine Cooler
Heat Source Central Electric, Propane
Exterior
Exterior Feature Open Porch/Lanai, Screened Lanai/Porch, Built In Grill, Built-In Gas Fire Pit, Courtyard, Outdoor Kitchen, Outdoor Shower
Parking Features Driveway Paved, Golf Cart, Attached
Garage Spaces 4.0
Fence Fenced
Pool Below Ground, Concrete, Equipment Stays, Electric Heat, Gas Heat, Pool Bath
Amenities Available None
Waterfront Description None
View Y/N Yes
View Landscaped Area
Roof Type Tile
Porch Patio
Total Parking Spaces 4
Garage Yes
Private Pool Yes
Building
Lot Description Oversize
Building Description Concrete Block,Stucco, DSL/Cable Available
Story 1
Sewer Septic Tank
Water Well
Architectural Style Ranch, Single Family
Level or Stories 1
Structure Type Concrete Block,Stucco
New Construction No
Schools
Elementary Schools Sea Gate Elementary
Middle Schools Pine Ridge Middle School
High Schools Barron Collier High School
Others
Pets Allowed Yes
Senior Community No
Tax ID 67288800007
Ownership Single Family
Security Features Security System,Smoke Detector(s)
Read Less Info
Want to know what your home might be worth? Contact us for a FREE valuation!

Our team is ready to help you sell your home for the highest possible price ASAP

Bought with John R Wood Properties
GET MORE INFORMATION
REALTORS®

