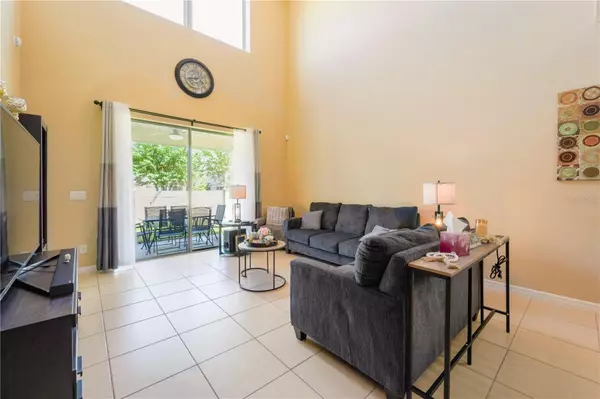$430,000
$430,000
For more information regarding the value of a property, please contact us for a free consultation.
3 Beds
4 Baths
1,978 SqFt
SOLD DATE : 10/11/2023
Key Details
Sold Price $430,000
Property Type Single Family Home
Sub Type Single Family Residence
Listing Status Sold
Purchase Type For Sale
Square Footage 1,978 sqft
Price per Sqft $217
Subdivision Thornbrooke Ph 2
MLS Listing ID O6139673
Sold Date 10/11/23
Bedrooms 3
Full Baths 3
Half Baths 1
HOA Fees $73/mo
HOA Y/N Yes
Originating Board Stellar MLS
Year Built 2016
Annual Tax Amount $5,773
Lot Size 4,791 Sqft
Acres 0.11
Property Description
Do not miss this rare opportunity to own your dream home! Imagine starting every morning with your favorite coffee or tea, as you sit in your covered back yard patio as the sun rises on the East. Then picture enjoying beautiful sunsets from the front of your home, as the sun sets on the West. Step into luxury with this spacious open floor plan and a completely updated kitchen with 42 inch cabinets, granite counters, porcelain tiles throughout the main floor, many windows with plenty of sunlight, and an open loft. This unique home is upgraded with stainless steel appliances, new washer & dryer, security system, cameras, and a brand new thermostat already in place. You'll enjoy the privacy of no backyard neighbors and the convenience of all the nearby amenities downtown Sanford has to offer. Also, having access to the community pool means you can relax without the hassle of maintaining a private pool. This property is not just a house; it is a luxurious lifestyle in the VERY sought-after Thornbrooke community. Schedule your showing today before it's gone!"
Location
State FL
County Seminole
Community Thornbrooke Ph 2
Zoning 01
Interior
Interior Features Ceiling Fans(s), Master Bedroom Main Floor, Thermostat
Heating Central
Cooling Central Air
Flooring Carpet, Ceramic Tile
Fireplace false
Appliance Dryer, Electric Water Heater, Microwave, Range, Refrigerator, Washer
Exterior
Exterior Feature Irrigation System, Sidewalk, Sliding Doors
Garage Spaces 2.0
Community Features Pool
Utilities Available BB/HS Internet Available, Cable Available, Electricity Available, Electricity Connected, Phone Available, Public, Sewer Available, Sewer Connected, Water Available, Water Connected
Amenities Available Pool
Roof Type Shingle
Attached Garage true
Garage true
Private Pool No
Building
Story 2
Entry Level Two
Foundation Slab
Lot Size Range 0 to less than 1/4
Sewer Public Sewer
Water None
Structure Type Block, Stucco
New Construction false
Schools
Elementary Schools Bentley Elementary
Middle Schools Markham Woods Middle
High Schools Seminole High
Others
Pets Allowed Yes
HOA Fee Include Recreational Facilities
Senior Community No
Ownership Fee Simple
Monthly Total Fees $73
Acceptable Financing Cash, Conventional, FHA, VA Loan
Membership Fee Required Required
Listing Terms Cash, Conventional, FHA, VA Loan
Special Listing Condition None
Read Less Info
Want to know what your home might be worth? Contact us for a FREE valuation!

Our team is ready to help you sell your home for the highest possible price ASAP

© 2024 My Florida Regional MLS DBA Stellar MLS. All Rights Reserved.
Bought with ATHENS REALTY PROFESSIONALS INC
GET MORE INFORMATION

REALTORS®






