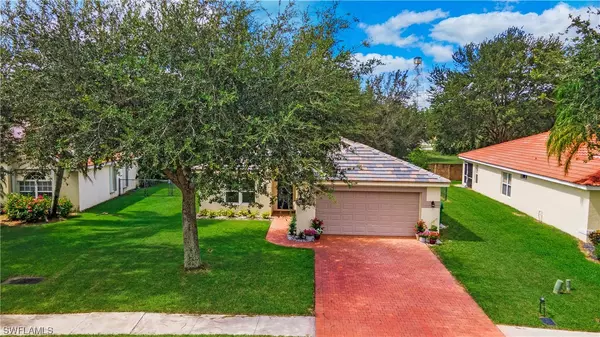$460,000
$460,000
For more information regarding the value of a property, please contact us for a free consultation.
3 Beds
2 Baths
1,495 SqFt
SOLD DATE : 10/10/2023
Key Details
Sold Price $460,000
Property Type Single Family Home
Sub Type Single Family Residence
Listing Status Sold
Purchase Type For Sale
Square Footage 1,495 sqft
Price per Sqft $307
Subdivision Valencia Lakes
MLS Listing ID 223060919
Sold Date 10/10/23
Style Ranch,One Story
Bedrooms 3
Full Baths 2
Construction Status Resale
HOA Fees $150/mo
HOA Y/N Yes
Annual Recurring Fee 1800.0
Year Built 2003
Annual Tax Amount $2,318
Tax Year 2022
Lot Size 7,405 Sqft
Acres 0.17
Lot Dimensions Survey
Property Description
Welcome Home to this delightful 3 bedroom, 2 bathroom home. Many upgraded features, including a new roof in 2021, a new A/C in 2022, new Impact windows and doors in 2022, an upgraded irrigaton system. Flood Zone X - lenders do not require flood insurance on this property. Fenced back yard and notice the great distance between homes here. Bright open floorplan with spacious kitchen, combined living/dining, large primary suite with walk-in closet and recently renovated, spa-like bathroom. The guest rooms are located in their own wing with a full bathroom and easy access to the in-residence laundry room. Direct access through residents gate to Publix/CVS/Dunkin Donuts plus there are many new shops, restaurants and businesses coming soon! Golden Gate Estates is booming and this is a terrific time to invest in this location! Approx. 9 1/2 miles to I-75, and less than 15 miles to Delnor Wiggis State Park and the sparkling Gulf beaches! Priced to sell, this beautiful Valencia Lakes Home and Community with low Homeowner Association Fees is ideal for a first-time homeowner, part-time resident or for anyone's year-round enjoyment. Close to elementary, middle and high schools. A must-see!
Location
State FL
County Collier
Community Valencia Lakes
Area Na34 - Orangetree Area
Rooms
Bedroom Description 3.0
Interior
Interior Features Breakfast Bar, Dual Sinks, Eat-in Kitchen, Living/ Dining Room, See Remarks, Shower Only, Separate Shower, Walk- In Closet(s), Split Bedrooms
Heating Central, Electric
Cooling Central Air, Ceiling Fan(s), Electric
Flooring Carpet, Laminate, Tile
Furnishings Unfurnished
Fireplace No
Window Features Impact Glass,Window Coverings
Appliance Dryer, Dishwasher, Disposal, Microwave, Range, Refrigerator, Washer
Laundry Inside
Exterior
Exterior Feature Security/ High Impact Doors, Sprinkler/ Irrigation
Parking Features Attached, Garage, Garage Door Opener
Garage Spaces 2.0
Garage Description 2.0
Pool Community
Community Features Gated, Street Lights
Utilities Available Underground Utilities
Amenities Available Clubhouse, Pool, Sidewalks
Waterfront Description None
View Y/N Yes
Water Access Desc Public
View Landscaped, Preserve
Roof Type Tile
Porch Lanai, Porch, Screened
Garage Yes
Private Pool No
Building
Lot Description Rectangular Lot, Sprinklers Automatic
Faces Northeast
Story 1
Sewer Public Sewer
Water Public
Architectural Style Ranch, One Story
Unit Floor 1
Structure Type Block,Concrete,Stucco
Construction Status Resale
Others
Pets Allowed Call, Conditional
HOA Fee Include Association Management,Reserve Fund,Road Maintenance,Street Lights
Senior Community No
Ownership Single Family
Security Features Smoke Detector(s)
Acceptable Financing All Financing Considered, Cash, FHA, VA Loan
Listing Terms All Financing Considered, Cash, FHA, VA Loan
Financing Conventional
Pets Allowed Call, Conditional
Read Less Info
Want to know what your home might be worth? Contact us for a FREE valuation!

Our team is ready to help you sell your home for the highest possible price ASAP
Bought with Premiere Plus Realty Company
GET MORE INFORMATION
REALTORS®






