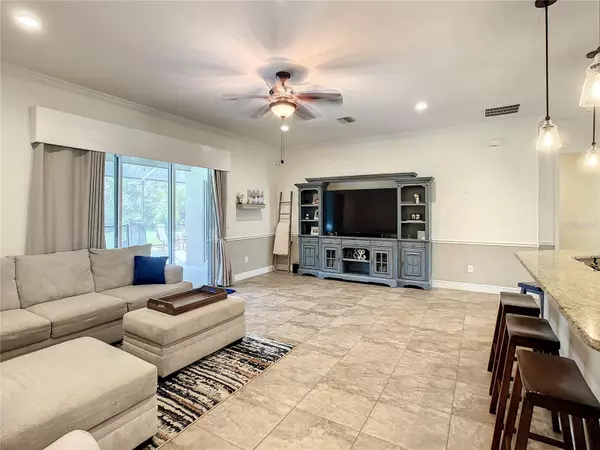$725,000
$765,000
5.2%For more information regarding the value of a property, please contact us for a free consultation.
3 Beds
2 Baths
2,405 SqFt
SOLD DATE : 10/10/2023
Key Details
Sold Price $725,000
Property Type Single Family Home
Sub Type Single Family Residence
Listing Status Sold
Purchase Type For Sale
Square Footage 2,405 sqft
Price per Sqft $301
Subdivision Rye Wilderness Estates Ph Iii
MLS Listing ID A4578584
Sold Date 10/10/23
Bedrooms 3
Full Baths 2
Construction Status Inspections
HOA Fees $66/qua
HOA Y/N Yes
Originating Board Stellar MLS
Year Built 2013
Annual Tax Amount $5,211
Lot Size 0.510 Acres
Acres 0.51
Property Description
1/2 Acre Fenced yard, Heated Salt Water Pool, Tile Roof, New Outdoor Kitchen, 3 Car Garage side-load, Generator, Water softener & filtration, No CDDs, low HOAs, No Carpet, New Pool Heater, New Lanai Screening, Curbing, Paver Driveway & Walkway. Welcome home to the sought after Rye Wilderness known for its low HOAs, No CDD taxes, 1/2-acre private lots, tile roofs, paver driveways. This gorgeous home has 3 spacious bedrooms plus Den, 2 full baths, and a 3-car side load garage. NO CARPETING in this house! The gourmet kitchen is sure to please the pickiest of chefs with its huge granite island, breakfast bar, SS appliances (Fridge 2021), built in wall Oven & Microwave, perfect for holidays and entertaining. When it comes to entertaining just walk out to your large lanai with 29x13' SALT WATER, HEATED POOL (Heater 2022), Brand New OUTDOOR KITCHEN. And for the doggos we have a spacious backyard with fence so they can run and play to their hearts content. This floor boasts Florida Paradise living with its open split floor plan. The owner's suite has his & her closets, private entrance to the lanai and a luxurious master bath with soaking tub, separate shower, double sink granite vanity. So many upgrades in this home....No Carpeting, Generator, Water Softener & Purifier, Full Interior newly Painted, New Lanai Screening, New Fridge (2021), New Pool Heater (2022), Front Glass Security Door, Curbing, Upgraded Landscaping, Wifi boosters inside and out. Rye Wilderness is only 7 minutes for I75 and only 30 minutes from gorgeous beaches. Call today for a private preview....
Location
State FL
County Manatee
Community Rye Wilderness Estates Ph Iii
Zoning PDR
Direction E
Rooms
Other Rooms Den/Library/Office, Formal Dining Room Separate, Great Room
Interior
Interior Features Ceiling Fans(s), Chair Rail, Crown Molding, Eat-in Kitchen, High Ceilings, Kitchen/Family Room Combo, Master Bedroom Main Floor, Open Floorplan, Solid Surface Counters, Solid Wood Cabinets, Thermostat, Walk-In Closet(s), Window Treatments
Heating Central
Cooling Central Air
Flooring Ceramic Tile
Furnishings Unfurnished
Fireplace false
Appliance Built-In Oven, Cooktop, Dishwasher, Disposal, Dryer, Electric Water Heater, Exhaust Fan, Microwave, Refrigerator, Washer, Water Filtration System, Water Softener
Laundry Inside, Laundry Room
Exterior
Exterior Feature Hurricane Shutters, Irrigation System
Parking Features Driveway, Garage Faces Side, Oversized
Garage Spaces 3.0
Fence Fenced
Pool Child Safety Fence, Chlorine Free, Gunite, Heated, Salt Water, Screen Enclosure
Community Features Deed Restrictions, Dog Park, Irrigation-Reclaimed Water, Sidewalks
Utilities Available Cable Available, Electricity Connected, Sewer Connected, Sprinkler Recycled, Street Lights, Underground Utilities, Water Connected
Amenities Available Fence Restrictions, Playground
View Trees/Woods
Roof Type Tile
Porch Covered, Screened
Attached Garage true
Garage true
Private Pool Yes
Building
Lot Description Oversized Lot, Sidewalk, Paved
Story 1
Entry Level One
Foundation Slab
Lot Size Range 1/2 to less than 1
Sewer Public Sewer
Water Public
Structure Type Block, Stucco
New Construction false
Construction Status Inspections
Schools
Elementary Schools Gene Witt Elementary
Middle Schools Nolan Middle
High Schools Parrish Community High
Others
Pets Allowed Yes
Senior Community No
Ownership Fee Simple
Monthly Total Fees $66
Acceptable Financing Cash, Conventional, FHA, VA Loan
Membership Fee Required Required
Listing Terms Cash, Conventional, FHA, VA Loan
Special Listing Condition None
Read Less Info
Want to know what your home might be worth? Contact us for a FREE valuation!

Our team is ready to help you sell your home for the highest possible price ASAP

© 2024 My Florida Regional MLS DBA Stellar MLS. All Rights Reserved.
Bought with BETTER HOMES & GARDENS REAL ES
GET MORE INFORMATION

REALTORS®






