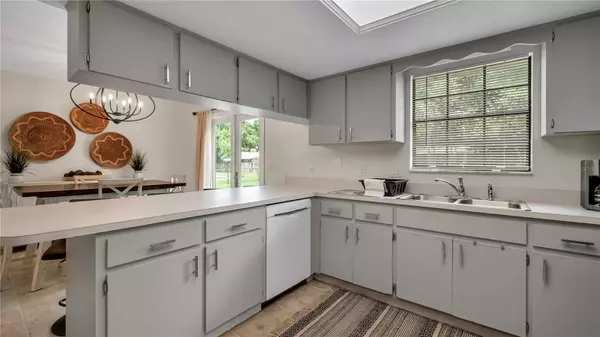$420,000
$434,995
3.4%For more information regarding the value of a property, please contact us for a free consultation.
4 Beds
3 Baths
2,220 SqFt
SOLD DATE : 10/10/2023
Key Details
Sold Price $420,000
Property Type Single Family Home
Sub Type Single Family Residence
Listing Status Sold
Purchase Type For Sale
Square Footage 2,220 sqft
Price per Sqft $189
Subdivision Sugar Creek Estates
MLS Listing ID L4935415
Sold Date 10/10/23
Bedrooms 4
Full Baths 2
Half Baths 1
HOA Y/N No
Originating Board Stellar MLS
Year Built 1984
Annual Tax Amount $2,547
Lot Size 0.340 Acres
Acres 0.34
Property Description
Back on the market due to failure of Buyer to close. Seller is installing BRAND NEW SEPTIC TANK. Come and see!! Here is your chance to live in the desirable South Lakeland subdivision of Sugar Creek. This lovely one-of-a-kind home has so much to offer. There is the cozy and warm feeling when you walk into the living room. It has a high ceiling and wood burning fireplace. The main bedroom suite is on the first floor, and the other three bedrooms and one bathroom are located on the second floor. The entire interior has fresh paint. Carpet in all bedrooms is Brand New. Upstairs & Downstairs half bathrooms were remodeled last June. Concrete slab/shed/boat shelter was add in 2019. ROOF is only Two Years Old. The new Attic INSULATION was added last year to save on your electrical bill. Privacy gates to the back yard were installed in 2019. Completely fenced yard. The commute is easy - 2 mins to Polk Parkway, under 10 mins to I-4, and right next to Lakeside Village. It is truly freedom of living. NO HOA. The current owner is using the property as Airbnb and it is booked through April. It's a great opportunity to build your real estate portfolio. The owner will consider selling furniture with the house as a package deal if the price is right. What are you waiting for? Call today for your scheduling the private showing.
Location
State FL
County Polk
Community Sugar Creek Estates
Zoning RE-2
Interior
Interior Features High Ceilings, Master Bedroom Main Floor
Heating Central, Electric
Cooling Central Air
Flooring Carpet, Tile
Fireplaces Type Living Room, Wood Burning
Fireplace true
Appliance Dishwasher, Microwave, Range, Refrigerator
Laundry Inside
Exterior
Exterior Feature Garden, Rain Gutters, Shade Shutter(s)
Garage Spaces 2.0
Utilities Available Public
Roof Type Shingle
Attached Garage true
Garage true
Private Pool No
Building
Entry Level Two
Foundation Slab
Lot Size Range 1/4 to less than 1/2
Sewer Septic Tank
Water Public
Structure Type Vinyl Siding, Wood Frame
New Construction false
Schools
Elementary Schools Southwest Elem
Middle Schools Sleepy Hill Middle
High Schools George Jenkins High
Others
Senior Community No
Ownership Fee Simple
Acceptable Financing Cash, Conventional
Listing Terms Cash, Conventional
Special Listing Condition None
Read Less Info
Want to know what your home might be worth? Contact us for a FREE valuation!

Our team is ready to help you sell your home for the highest possible price ASAP

© 2025 My Florida Regional MLS DBA Stellar MLS. All Rights Reserved.
Bought with XCELLENCE REALTY, INC
GET MORE INFORMATION
REALTORS®






