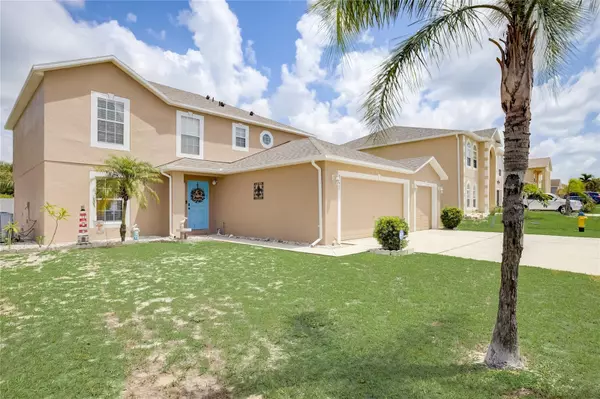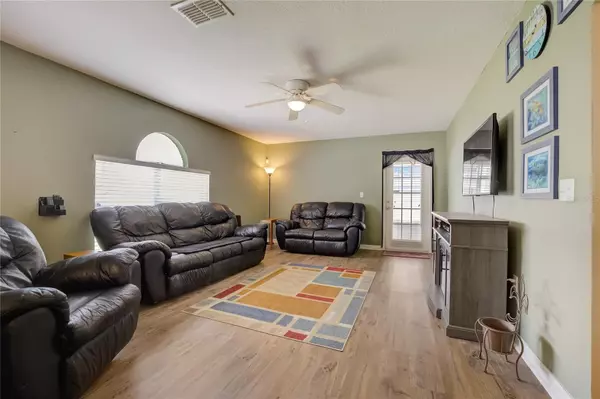$329,600
$334,000
1.3%For more information regarding the value of a property, please contact us for a free consultation.
3 Beds
3 Baths
2,236 SqFt
SOLD DATE : 10/10/2023
Key Details
Sold Price $329,600
Property Type Single Family Home
Sub Type Single Family Residence
Listing Status Sold
Purchase Type For Sale
Square Footage 2,236 sqft
Price per Sqft $147
Subdivision Royal Hills
MLS Listing ID T3467829
Sold Date 10/10/23
Bedrooms 3
Full Baths 2
Half Baths 1
Construction Status Inspections
HOA Fees $22/ann
HOA Y/N Yes
Originating Board Stellar MLS
Year Built 2007
Annual Tax Amount $1,312
Lot Size 8,712 Sqft
Acres 0.2
Property Description
Welcome home! Lovely 3-bedroom, 2.5-bathroom, 3-car garage home is a true gem and is nestled on a generous lot with the backyard offering a canvas of possibilities and being spacious enough to add your dream pool, creating the ultimate retreat for relaxation and entertainment. As you step inside, you are greeted to an array of functional and tasteful living spaces. The family room provides a warm and inviting atmosphere, while the den offers flexibility for an office or cozy hideaway. The kitchen boasts not one, but two pantries and is a haven for any culinary enthusiast. Enjoy exquisite meals in the formal dining room and offers a quick entrance into the kitchen. From the eat-in area kitchen, step outside onto one of the two covered screened in patios, creating seamless indoor-outdoor living spaces. A cleverly placed under-the-stairs closet ensures ample storage to keep your living space organized and clutter-free. Additionally, there is a half bath and laundry room on the first floor for added convenience. Upon landing on the second floor, you are greeted to an owner's suite offering a sanctuary of tranquility and spacious dual large walk-in closets. The on-suite bathroom offers the owners a place to relax and rejuvenate in the garden tub and boasts a separate shower and toilet room. Two generously proportioned spare rooms offer comfort and space, while a sprawling loft presents endless possibilities – consider transforming it into a fourth bedroom or a recreation area. Improvements to home include newer roof and newly painted exterior. Community offers an exceptional lifestyle, with proximity to picturesque lakes, a variety of outstanding restaurants, reputable schools, and a plethora of amenities to explore. Schedule your showing today!
Location
State FL
County Polk
Community Royal Hills
Zoning PD
Rooms
Other Rooms Bonus Room, Den/Library/Office, Formal Living Room Separate, Inside Utility, Loft
Interior
Interior Features Ceiling Fans(s), High Ceilings, Thermostat, Walk-In Closet(s)
Heating Central
Cooling Central Air
Flooring Laminate, Linoleum
Furnishings Unfurnished
Fireplace false
Appliance Disposal, Microwave, Range, Range Hood
Laundry Inside, Laundry Room
Exterior
Exterior Feature Rain Gutters, Sidewalk
Parking Features Driveway
Garage Spaces 3.0
Fence Vinyl
Utilities Available BB/HS Internet Available, Electricity Connected, Public, Water Connected
Roof Type Shingle
Porch Front Porch, Rear Porch, Screened, Side Porch
Attached Garage true
Garage true
Private Pool No
Building
Lot Description Sidewalk, Paved
Entry Level Two
Foundation Slab
Lot Size Range 0 to less than 1/4
Sewer Public Sewer
Water Public
Architectural Style Traditional
Structure Type Stucco
New Construction false
Construction Status Inspections
Schools
Elementary Schools Lake Alfred Elem
Middle Schools Boone Middle
High Schools Haines City Senior High
Others
Pets Allowed Yes
Senior Community No
Ownership Fee Simple
Monthly Total Fees $22
Acceptable Financing Cash, Conventional, FHA, VA Loan
Membership Fee Required Required
Listing Terms Cash, Conventional, FHA, VA Loan
Special Listing Condition None
Read Less Info
Want to know what your home might be worth? Contact us for a FREE valuation!

Our team is ready to help you sell your home for the highest possible price ASAP

© 2025 My Florida Regional MLS DBA Stellar MLS. All Rights Reserved.
Bought with MAGNUS REALTY GROUP LLC
GET MORE INFORMATION
REALTORS®






