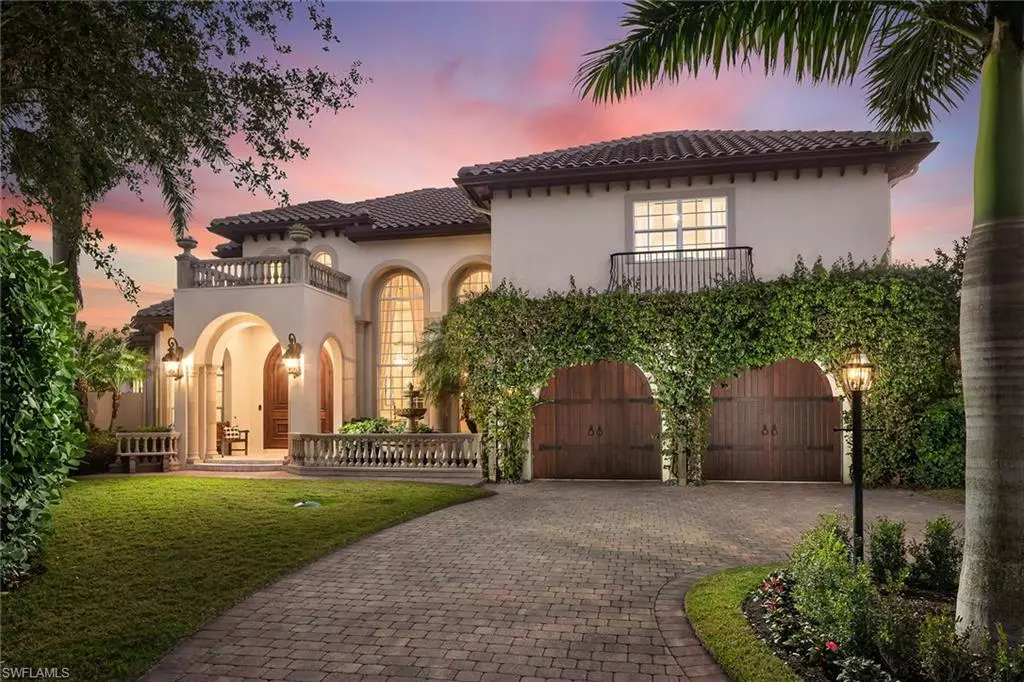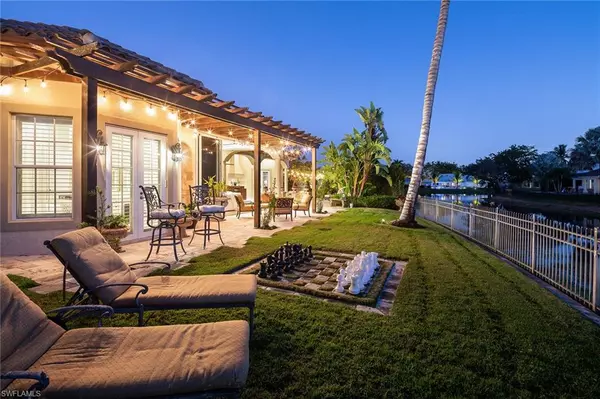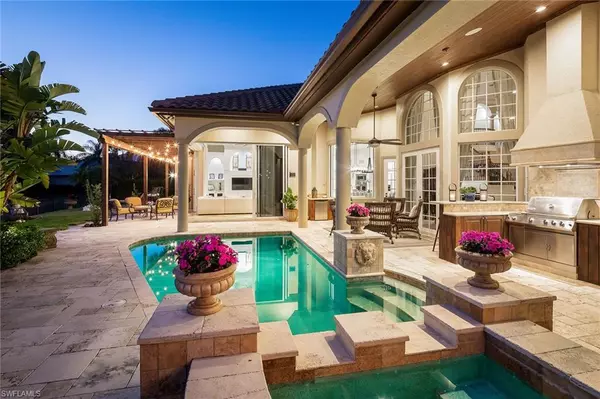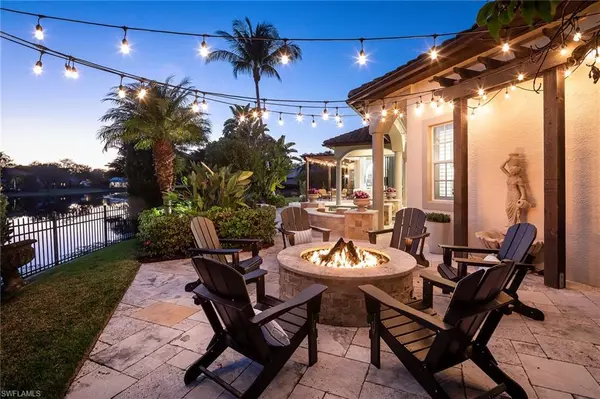$3,100,000
$3,495,000
11.3%For more information regarding the value of a property, please contact us for a free consultation.
5 Beds
5 Baths
4,662 SqFt
SOLD DATE : 10/05/2023
Key Details
Sold Price $3,100,000
Property Type Single Family Home
Sub Type 2 Story,Single Family Residence
Listing Status Sold
Purchase Type For Sale
Square Footage 4,662 sqft
Price per Sqft $664
Subdivision Monterey
MLS Listing ID 223009274
Sold Date 10/05/23
Bedrooms 5
Full Baths 4
Half Baths 1
HOA Fees $344/qua
HOA Y/N Yes
Originating Board Naples
Year Built 2003
Annual Tax Amount $8,832
Tax Year 2022
Lot Size 0.320 Acres
Acres 0.32
Property Description
Magnificent estate home with exquisite architecture and unparalleled quality on a prime cul-de-sac lot with southwestern wraparound lake views. Magical outdoor space on sprawling lanai with stone deck, summer kitchen, charming stone fire pit, arbor sitting area and wood ceilings. Stunning natural stone flooring throughout 1st floor, hand-carved marble fireplace, columns & hand-carved natural sandstone fountain. State-of-the-art finishes to baths, kitchen and laundry room from recent renovation include fabulous marble waterjet mosiac, white Thassos marble, pure white glass tile, and Italian porcelain with white Thassos marble accents. Sprawling space perfect for a large family; spa-like master suite, study, two en-suite guestrooms downstairs, huge media room and two guestrooms upstairs. Spectacular renovated cook's kitchen with gleaming quartz, Viking double oven, 5-burner gas stove open to spacious sundrenched dining & family room with 10-foot zero-edge pocket sliders. Features include 20-foot ceilings, dramatic 14-foot windows, 10-foot mahogany front doors, tankless hot water heater, Allani whole-house filtration, 100-bottle wine room, well irrigation, Zoysia grass, new roof 2018.
Location
State FL
County Collier
Area Monterey
Rooms
Bedroom Description First Floor Bedroom,Master BR Ground,Master BR Sitting Area,Split Bedrooms,Two Master Suites
Dining Room Breakfast Bar, Eat-in Kitchen, Formal
Kitchen Gas Available, Island, Walk-In Pantry
Interior
Interior Features Bar, Built-In Cabinets, Cathedral Ceiling(s), Closet Cabinets, Custom Mirrors, Fireplace, Foyer, French Doors, Laundry Tub, Pantry, Pull Down Stairs, Smoke Detectors, Tray Ceiling(s), Volume Ceiling, Walk-In Closet(s), Window Coverings, Zero/Corner Door Sliders
Heating Central Electric
Flooring Marble, Wood
Fireplaces Type Outside
Equipment Auto Garage Door, Cooktop - Gas, Dishwasher, Disposal, Double Oven, Dryer, Grill - Gas, Microwave, Refrigerator/Icemaker, Security System, Self Cleaning Oven, Smoke Detector, Tankless Water Heater, Wall Oven, Washer
Furnishings Unfurnished
Fireplace Yes
Window Features Window Coverings
Appliance Gas Cooktop, Dishwasher, Disposal, Double Oven, Dryer, Grill - Gas, Microwave, Refrigerator/Icemaker, Self Cleaning Oven, Tankless Water Heater, Wall Oven, Washer
Heat Source Central Electric
Exterior
Exterior Feature Balcony, Open Porch/Lanai, Built In Grill, Built-In Gas Fire Pit, Outdoor Kitchen, Outdoor Shower
Parking Features Driveway Paved, Attached
Garage Spaces 2.0
Pool Community, Below Ground, Concrete, Gas Heat, Pool Bath
Community Features Clubhouse, Pool, Fitness Center, Sidewalks, Street Lights, Tennis Court(s), Gated
Amenities Available Basketball Court, Billiard Room, Cabana, Clubhouse, Pool, Fitness Center, Internet Access, Library, Pickleball, Play Area, Sidewalk, Streetlight, Tennis Court(s), Underground Utility
Waterfront Description Lake
View Y/N Yes
View Lake
Roof Type Tile
Porch Patio
Total Parking Spaces 2
Garage Yes
Private Pool Yes
Building
Lot Description Cul-De-Sac, Irregular Lot, Oversize
Building Description Concrete Block,Stucco, DSL/Cable Available
Story 2
Water Central
Architectural Style Two Story, Single Family
Level or Stories 2
Structure Type Concrete Block,Stucco
New Construction No
Schools
Elementary Schools Pelican Marsh Elementary School
Middle Schools Pine Ridge Middle School
High Schools Barron Collier High School
Others
Pets Allowed Yes
Senior Community No
Tax ID 60580001789
Ownership Single Family
Security Features Security System,Smoke Detector(s),Gated Community
Read Less Info
Want to know what your home might be worth? Contact us for a FREE valuation!

Our team is ready to help you sell your home for the highest possible price ASAP

Bought with Compass Florida LLC
GET MORE INFORMATION
REALTORS®






