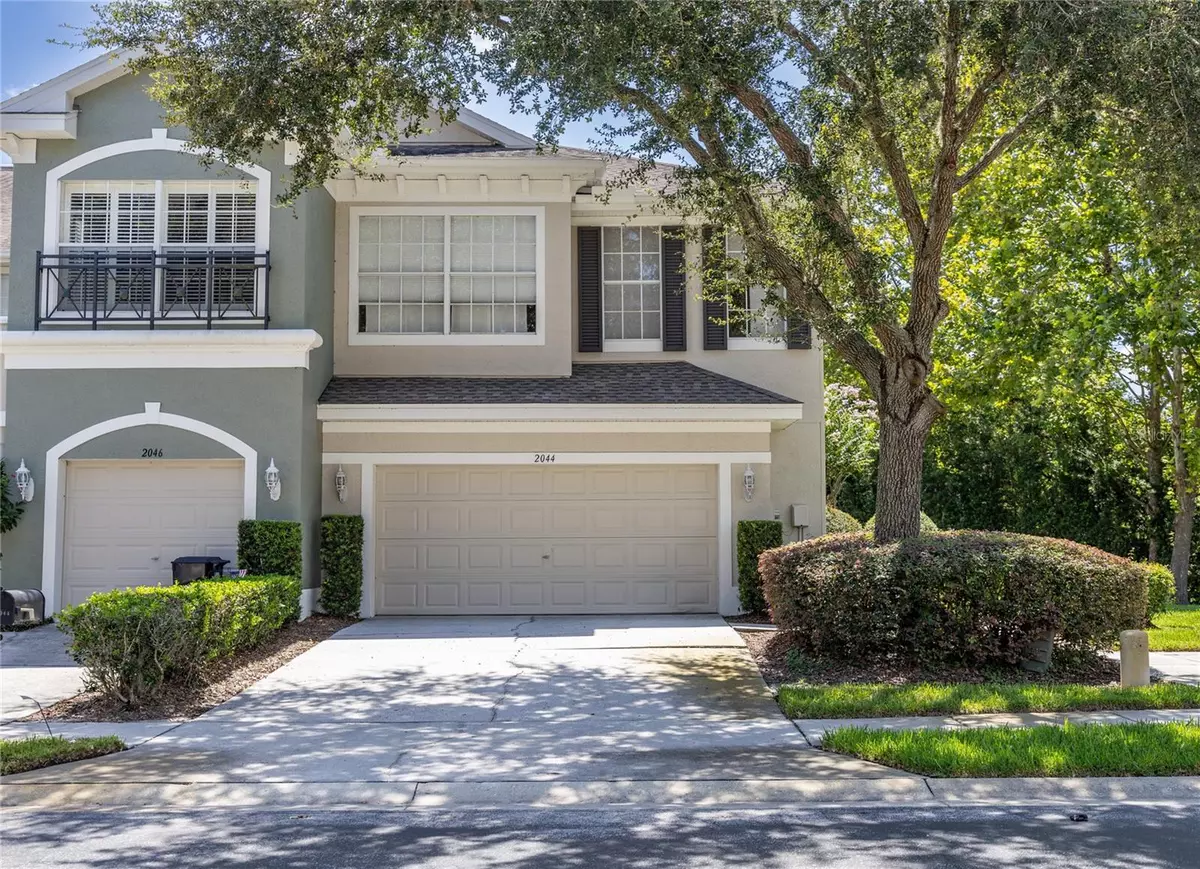$360,000
$375,000
4.0%For more information regarding the value of a property, please contact us for a free consultation.
3 Beds
3 Baths
2,065 SqFt
SOLD DATE : 10/03/2023
Key Details
Sold Price $360,000
Property Type Townhouse
Sub Type Townhouse
Listing Status Sold
Purchase Type For Sale
Square Footage 2,065 sqft
Price per Sqft $174
Subdivision Huntington Ridge Twnhms
MLS Listing ID U8210169
Sold Date 10/03/23
Bedrooms 3
Full Baths 2
Half Baths 1
Construction Status Financing,Inspections
HOA Fees $355/mo
HOA Y/N Yes
Originating Board Stellar MLS
Year Built 2005
Annual Tax Amount $3,911
Lot Size 4,791 Sqft
Acres 0.11
Property Description
One or more photo(s) has been virtually staged. GATED ENTRY - END UNIT - This TOWNHOME is located in a small private community with a wonderful buffer of greenspace surrounding each building. This 3 Bedroom unit is one of the larger floorplans and has a screened Lanai downstairs and a screened Balcony upstairs! The Main Floor features the Open Kitchen with Living and Dining Areas. The Kitchen has Solid Surface counters with an undermount sink. The Breakfast Bar is perfect for those quick bites! It also incorporates nicely with the Dining area to add more seating for entertaining. The Dining area has additional Built In Cabinets and Counter space. The Living area is spacious and has a great view of the backyard. Crown Molding and Recessed Lighting add extra dimension to the Living Space. In addition, there is a separate Den/Study area on the main floor. Perfect for a Home Office! There is a Powder Bath tucked away from the main living areas. Extra storage is found under the stairway! Upstairs are 3 spacious bedrooms and the Laundry Room. The Master Bedroom has extra room for a possible 2nd Home Office or Reading nook. The Master Closet measures 10x8 and is almost a room by itself! Custom shelving is already in place. The Master Bath has dual vanities, a Soaking Tub and a Step In Shower! The upstairs Balcony is a private owners retreat overlooking the back yard area. The secondary bedrooms each enjoy their own walk in closet and are near the main Bathroom. The Laundry room is in it's own space and has great natural light. There are additional storage closets also! The Community has a nice Pool area which is within walking distance. Guest parking is conveniently located right next to this unit. But don't forget you have a 2 car Garage with this unit! The affordable monthly fee covers the Roof, basic Cable, Water, Sewer and Trash. Conveniently located with easy access to Shopping, Restaurants, Airport, etc. OWNER FINANCING WOULD BE CONSIDERED WITH ACCEPTABLE PRICE AND TERMS!! Make your appointment to see this lovely Townhome today!
Location
State FL
County Pasco
Community Huntington Ridge Twnhms
Zoning MPUD
Rooms
Other Rooms Den/Library/Office, Inside Utility
Interior
Interior Features Ceiling Fans(s), Crown Molding, Eat-in Kitchen, High Ceilings, Living Room/Dining Room Combo, Master Bedroom Upstairs, Solid Surface Counters, Split Bedroom, Walk-In Closet(s), Window Treatments
Heating Central
Cooling Central Air
Flooring Carpet, Ceramic Tile, Laminate
Fireplace false
Appliance Dishwasher, Disposal, Dryer, Microwave, Range, Refrigerator, Washer
Laundry Inside, Laundry Room, Upper Level
Exterior
Exterior Feature Balcony, Sidewalk, Sliding Doors
Parking Features Garage Door Opener
Garage Spaces 2.0
Community Features Deed Restrictions, Gated Community - No Guard, Pool
Utilities Available Cable Available, Public
Amenities Available Gated, Pool
View Park/Greenbelt
Roof Type Shingle
Porch Covered, Rear Porch, Screened
Attached Garage true
Garage true
Private Pool No
Building
Lot Description Corner Lot, In County, Landscaped, Paved
Story 2
Entry Level Two
Foundation Slab
Lot Size Range 0 to less than 1/4
Sewer Public Sewer
Water Public
Architectural Style Contemporary
Structure Type Stucco, Wood Frame
New Construction false
Construction Status Financing,Inspections
Schools
Elementary Schools Lake Myrtle Elementary-Po
Middle Schools Charles S. Rushe Middle-Po
High Schools Sunlake High School-Po
Others
Pets Allowed Number Limit, Size Limit, Yes
HOA Fee Include Cable TV, Pool, Maintenance Grounds, Pool, Sewer, Trash, Water
Senior Community No
Pet Size Medium (36-60 Lbs.)
Ownership Fee Simple
Monthly Total Fees $355
Acceptable Financing Cash, Conventional, FHA, Private Financing Available, VA Loan
Membership Fee Required Required
Listing Terms Cash, Conventional, FHA, Private Financing Available, VA Loan
Num of Pet 2
Special Listing Condition None
Read Less Info
Want to know what your home might be worth? Contact us for a FREE valuation!

Our team is ready to help you sell your home for the highest possible price ASAP

© 2025 My Florida Regional MLS DBA Stellar MLS. All Rights Reserved.
Bought with RE/MAX COLLECTIVE
GET MORE INFORMATION
REALTORS®






