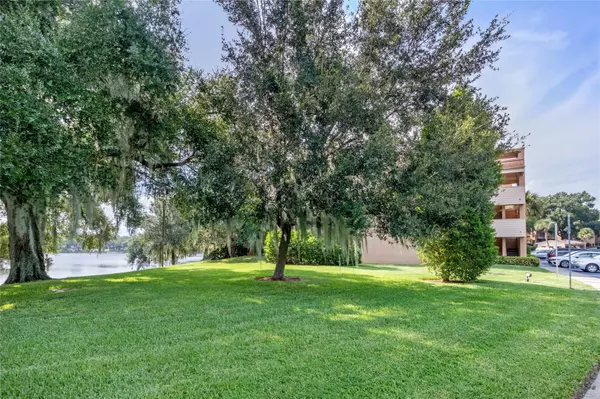$194,000
$205,000
5.4%For more information regarding the value of a property, please contact us for a free consultation.
1 Bed
1 Bath
834 SqFt
SOLD DATE : 10/03/2023
Key Details
Sold Price $194,000
Property Type Condo
Sub Type Condominium
Listing Status Sold
Purchase Type For Sale
Square Footage 834 sqft
Price per Sqft $232
Subdivision Cranes Roost Village Sec 1
MLS Listing ID O6136957
Sold Date 10/03/23
Bedrooms 1
Full Baths 1
Construction Status Appraisal,Financing,Inspections
HOA Fees $346/mo
HOA Y/N Yes
Originating Board Stellar MLS
Year Built 1976
Annual Tax Amount $1,463
Lot Size 435 Sqft
Acres 0.01
Property Description
Awesome location for this adorable condo in Craines Roost Village! This home features a spacious bedroom, well appointed bathroom, an open kitchen and living space and an impressive waterfront view. The large and bright living area has wall trims, crown molding, chair-rail & outlet trims. The kitchen is just enough space for all of your cooking needs and includes a large breakfast bar for entertaining! The master bedroom has a walk in closet and the bathroom has a shower tub combo with entry doors from the master and the hallway. The best part about this condo is the water view. The balcony faces west so you get a peaceful sunset every night! What a perfect way to relax! The community has elevators, assigned parking, community pool and tennis courts! Located right behind ample choices of restaurants, Altamonte Mall, and Cranes Roost park where there are countless activities such as walking, biking, shopping, and many Holiday festivals. Check out this unit today!
Location
State FL
County Seminole
Community Cranes Roost Village Sec 1
Zoning MOR-3
Interior
Interior Features Crown Molding, Living Room/Dining Room Combo, Solid Surface Counters
Heating Central
Cooling Central Air
Flooring Ceramic Tile, Tile
Fireplace false
Appliance Cooktop, Dishwasher, Dryer, Range, Range Hood, Refrigerator, Washer
Laundry Laundry Room, Outside
Exterior
Exterior Feature Balcony, Sliding Doors
Parking Features Assigned
Community Features Pool, Tennis Courts
Utilities Available BB/HS Internet Available
View Y/N 1
View Water
Roof Type Concrete
Porch Covered
Garage false
Private Pool No
Building
Story 3
Entry Level One
Foundation Slab
Sewer Public Sewer
Water Public
Structure Type Block, Stucco
New Construction false
Construction Status Appraisal,Financing,Inspections
Others
Pets Allowed Yes
HOA Fee Include Pool, Maintenance Structure, Pool, Recreational Facilities
Senior Community No
Pet Size Medium (36-60 Lbs.)
Ownership Fee Simple
Monthly Total Fees $346
Acceptable Financing Cash, Conventional, FHA
Membership Fee Required Required
Listing Terms Cash, Conventional, FHA
Num of Pet 2
Special Listing Condition None
Read Less Info
Want to know what your home might be worth? Contact us for a FREE valuation!

Our team is ready to help you sell your home for the highest possible price ASAP

© 2025 My Florida Regional MLS DBA Stellar MLS. All Rights Reserved.
Bought with MAINFRAME REAL ESTATE
GET MORE INFORMATION
REALTORS®






