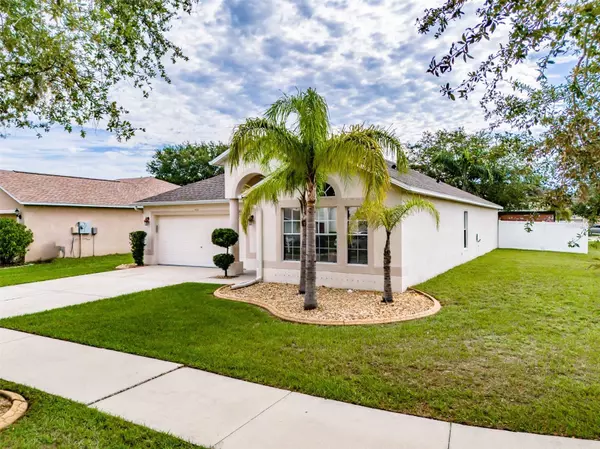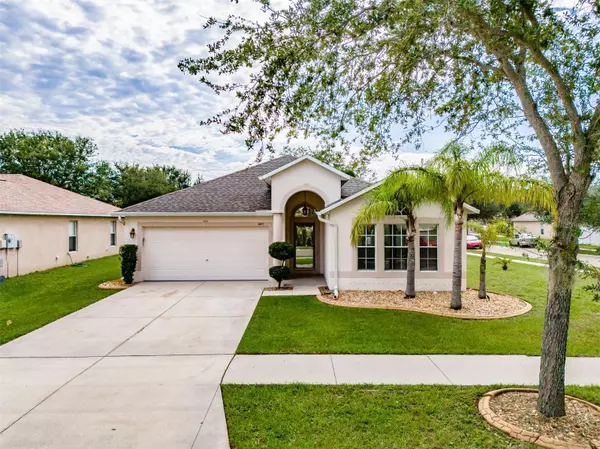$359,900
$359,900
For more information regarding the value of a property, please contact us for a free consultation.
4 Beds
2 Baths
2,010 SqFt
SOLD DATE : 09/29/2023
Key Details
Sold Price $359,900
Property Type Single Family Home
Sub Type Single Family Residence
Listing Status Sold
Purchase Type For Sale
Square Footage 2,010 sqft
Price per Sqft $179
Subdivision Venetian At Bay Park
MLS Listing ID T3470640
Sold Date 09/29/23
Bedrooms 4
Full Baths 2
Construction Status Financing,Inspections
HOA Fees $36/qua
HOA Y/N Yes
Originating Board Stellar MLS
Year Built 2007
Annual Tax Amount $825
Lot Size 8,712 Sqft
Acres 0.2
Lot Dimensions 70.96x120
Property Description
Welcome to 1403 Alhambra Crest Dr, a 4-bedroom, 2-bathroom residence that redefines the meaning of comfort! Nestled on a spacious corner lot in Ruskin, this stunning home boasts many captivating features and upgrades!
Vaulted ceilings in the living area create a sense of grandeur and space, setting the stage for gracious living and entertaining.
The kitchen is a culinary enthusiast's dream, featuring granite countertops, modern appliances, and a convenient breakfast bar - perfect for casual dining and socializing.
With four bedrooms, including a master suite with a bathtub, his and her sinks, and a walk-in closet, this home offers the perfect retreat for relaxation and rejuvenation.
Outside, the oversized rear screened-in patio invites you to unwind and enjoy the Florida sunshine. The spacious corner lot provides endless possibilities for outdoor activities, and the vinyl fencing ensures privacy and security.
Additional outdoor amenities include a handy storage shed and a gazebo area with a concrete pad, ideal for barbeques, hosting gatherings, or simply enjoying your own private sanctuary.
This home boasts a new roof (replaced in 2023) and a two-year-old AC unit, offering peace of mind and energy efficiency. Plus, the house interior has been freshly painted, providing a clean canvas for your personal style and decor.
Situated in a community with no CDD fees and remarkably low HOA costs, this property offers exceptional value in a sought-after location. Enjoy easy access to I75 and US 41 for a convenient commute and a quick access to the stunning beaches that make Florida living so desirable.
Take advantage of this opportunity to make 1403 Alhambra Crest Dr. your forever home. Schedule a showing today!
Location
State FL
County Hillsborough
Community Venetian At Bay Park
Zoning PD
Rooms
Other Rooms Family Room
Interior
Interior Features Cathedral Ceiling(s), Ceiling Fans(s), High Ceilings, Master Bedroom Main Floor, Solid Wood Cabinets, Stone Counters, Thermostat, Window Treatments
Heating Central, Heat Pump
Cooling Central Air
Flooring Ceramic Tile
Fireplace false
Appliance Dishwasher, Disposal, Electric Water Heater, Microwave, Range
Laundry Inside, Laundry Room
Exterior
Exterior Feature Hurricane Shutters, Sidewalk, Storage
Parking Features Driveway, Garage Door Opener
Garage Spaces 2.0
Fence Vinyl
Community Features Deed Restrictions
Utilities Available Cable Available, Electricity Connected, Phone Available, Public, Sewer Connected, Street Lights, Water Connected
Roof Type Shingle
Porch Rear Porch, Screened
Attached Garage true
Garage true
Private Pool No
Building
Lot Description Corner Lot
Story 1
Entry Level One
Foundation Slab
Lot Size Range 0 to less than 1/4
Sewer Public Sewer
Water Public
Structure Type Block, Stucco
New Construction false
Construction Status Financing,Inspections
Schools
Elementary Schools Ruskin-Hb
Middle Schools Shields-Hb
High Schools Lennard-Hb
Others
Pets Allowed Yes
Senior Community No
Ownership Fee Simple
Monthly Total Fees $36
Acceptable Financing Cash, Conventional, FHA, USDA Loan, VA Loan
Membership Fee Required Required
Listing Terms Cash, Conventional, FHA, USDA Loan, VA Loan
Special Listing Condition None
Read Less Info
Want to know what your home might be worth? Contact us for a FREE valuation!

Our team is ready to help you sell your home for the highest possible price ASAP

© 2025 My Florida Regional MLS DBA Stellar MLS. All Rights Reserved.
Bought with VREELAND REAL ESTATE LLC
GET MORE INFORMATION
REALTORS®






