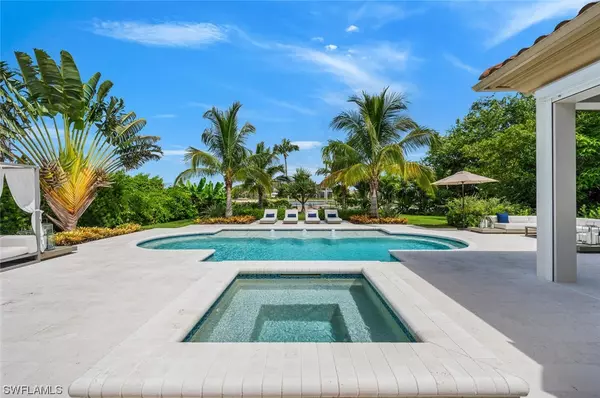$5,250,000
$4,950,000
6.1%For more information regarding the value of a property, please contact us for a free consultation.
4 Beds
4 Baths
3,733 SqFt
SOLD DATE : 09/22/2023
Key Details
Sold Price $5,250,000
Property Type Single Family Home
Sub Type Single Family Residence
Listing Status Sold
Purchase Type For Sale
Square Footage 3,733 sqft
Price per Sqft $1,406
Subdivision Isla Vista
MLS Listing ID 223063313
Sold Date 09/22/23
Style Ranch,One Story
Bedrooms 4
Full Baths 4
Construction Status Resale
HOA Fees $477/qua
HOA Y/N Yes
Annual Recurring Fee 26974.0
Year Built 2002
Annual Tax Amount $23,667
Tax Year 2022
Lot Size 0.380 Acres
Acres 0.38
Lot Dimensions Appraiser
Property Description
This extraordinary residence is completely renovated and has IMMEDIATE golf membership in Grey Oaks. Imagine entering a home that has everything completed, furnished in the highest quality furnishings, and spectacular golf course and lake vistas…with a large backyard for your dog and kids/grandkids! Completely re-imagined with wide-plank, white oak wood flooring throughout, all archways have been squared off, Chef's gourmet kitchen with high-end appliances, all new bathrooms, new LED fixtures, and designed with impeccable taste. Roof & windows? Fret no more, as this residence has a new roof, as well as impact windows and doors. This home is perfect for entertaining, with a large, new lanai and pool, outdoor kitchen with automated screens…and how good will those s'mores taste around the fire pit? From the moment you enter, you will be mesmerized by the spectacular views, expansive pool and fenced garden, drawing you outside. Golfers will relish the views of the 5th hole on the Palms Course. Truly, you have found a jewel with this home, which is located in a club that has the finest amenities available, yet only minutes from all that Naples has to offer. Welcome home...
Location
State FL
County Collier
Community Grey Oaks
Area Na16 - Goodlette W/O 75
Rooms
Bedroom Description 4.0
Interior
Interior Features Attic, Breakfast Bar, Built-in Features, Bathtub, Tray Ceiling(s), Closet Cabinetry, Coffered Ceiling(s), Separate/ Formal Dining Room, Dual Sinks, Entrance Foyer, Family/ Dining Room, French Door(s)/ Atrium Door(s), Kitchen Island, Living/ Dining Room, Custom Mirrors, Main Level Primary, Pantry, Pull Down Attic Stairs, Sitting Area in Primary, Separate Shower, Cable T V
Heating Central, Electric
Cooling Central Air, Ceiling Fan(s), Electric
Flooring Tile, Wood
Furnishings Furnished
Fireplace No
Window Features Casement Window(s),Impact Glass,Window Coverings
Appliance Double Oven, Dryer, Dishwasher, Freezer, Gas Cooktop, Disposal, Microwave, Range, Refrigerator, Separate Ice Machine, Self Cleaning Oven, Tankless Water Heater, Wine Cooler, Washer
Laundry Inside, Laundry Tub
Exterior
Exterior Feature Deck, Fence, Fire Pit, Security/ High Impact Doors, Outdoor Grill, Outdoor Kitchen, Patio, Water Feature, Gas Grill
Parking Features Attached, Driveway, Garage, Paved, Garage Door Opener
Garage Spaces 2.0
Garage Description 2.0
Pool Concrete, Electric Heat, Gas Heat, Heated, In Ground, Outside Bath Access, Pool Equipment, Community, Pool/ Spa Combo
Community Features Golf, Gated, Tennis Court(s), Street Lights
Utilities Available Natural Gas Available, Underground Utilities
Amenities Available Basketball Court, Bocce Court, Business Center, Clubhouse, Dog Park, Fitness Center, Golf Course, Library, Playground, Pickleball, Park, Private Membership, Pool, Putting Green(s), Restaurant, Sidewalks, Tennis Court(s)
Waterfront Description Lake
View Y/N Yes
Water Access Desc Public
View Golf Course, Lake, Pool
Roof Type Tile
Porch Deck, Lanai, Open, Patio, Porch, Screened
Garage Yes
Private Pool Yes
Building
Lot Description On Golf Course, Rectangular Lot, Cul- De- Sac
Faces Southeast
Story 1
Sewer Public Sewer
Water Public
Architectural Style Ranch, One Story
Structure Type Block,Concrete,Stucco
Construction Status Resale
Schools
Elementary Schools Poinciana Elementary
Middle Schools Gulf View
High Schools Naples High
Others
Pets Allowed Yes
HOA Fee Include Association Management,Cable TV,Golf,Internet,Irrigation Water,Maintenance Grounds,Sewer,Street Lights,Security,Trash
Senior Community No
Tax ID 51999000128
Ownership Single Family
Security Features Burglar Alarm (Monitored),Security Gate,Gated with Guard,Gated Community,Security Guard,Security System,Smoke Detector(s)
Acceptable Financing All Financing Considered, Cash
Listing Terms All Financing Considered, Cash
Financing Cash
Pets Allowed Yes
Read Less Info
Want to know what your home might be worth? Contact us for a FREE valuation!

Our team is ready to help you sell your home for the highest possible price ASAP
Bought with John R Wood Properties
GET MORE INFORMATION

REALTORS®






