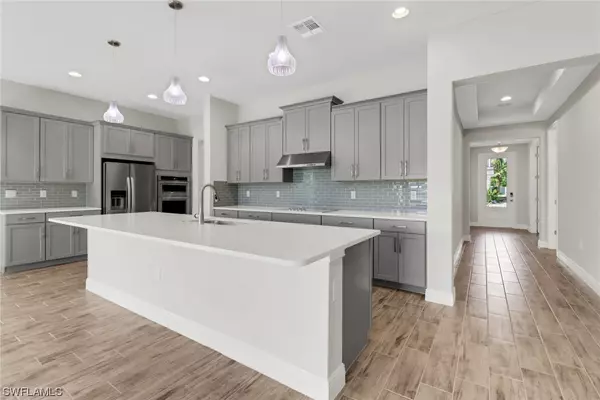$900,000
$899,000
0.1%For more information regarding the value of a property, please contact us for a free consultation.
4 Beds
4 Baths
2,937 SqFt
SOLD DATE : 09/11/2023
Key Details
Sold Price $900,000
Property Type Single Family Home
Sub Type Single Family Residence
Listing Status Sold
Purchase Type For Sale
Square Footage 2,937 sqft
Price per Sqft $306
Subdivision Compass Landing
MLS Listing ID 223050157
Sold Date 09/11/23
Style Two Story
Bedrooms 4
Full Baths 3
Half Baths 1
Construction Status Resale
HOA Fees $244/qua
HOA Y/N Yes
Annual Recurring Fee 2936.0
Year Built 2022
Annual Tax Amount $819
Tax Year 2022
Lot Size 6,534 Sqft
Acres 0.15
Lot Dimensions Appraiser
Property Description
***BRAND NEW CONSTRUCTION – NEVER LIVED IN – UPGRADES THROUGHOUT – 2022 BUILD*** No neighbors to the west. The open and functional layout could not be better designed in this Commodore model. Light and bright, fully tiled first floor, open concept living area with both a den and master bedroom downstairs. Chef's kitchen is stunning with upgraded appliances, 42” wood cabinetry, quartz counters and a beautiful island with an incredible amount of counter space. You can see the family room, dining room and lanai while you're in the kitchen. Plenty of storage in the pantry and adjacent laundry room. The downstairs master suite with tray ceilings is spacious and features lots of windows. You will love the master bath with a magnificent glass-enclosed tile shower, dual vanities and one of the largest closets in the neighborhood! Upstairs loft makes the perfect second entertainment room or office. Three large guest bedrooms and two baths finish this area. Everything is NEW including the two A/C units! Gated community of Compass Landing is in arguably the best school district in Naples. Walk to the clubhouse and pool, spa and fitness center in under a minute!
Location
State FL
County Collier
Community Compass Landing
Area Na31 - E/O Collier Blvd N/O Vanderbilt
Rooms
Bedroom Description 4.0
Interior
Interior Features Built-in Features, Bedroom on Main Level, Tray Ceiling(s), Dual Sinks, Eat-in Kitchen, Family/ Dining Room, French Door(s)/ Atrium Door(s), High Ceilings, Kitchen Island, Living/ Dining Room, Main Level Master, Pantry, See Remarks, Shower Only, Separate Shower, Cable T V, Walk- In Pantry, Walk- In Closet(s), Home Office, Loft
Heating Central, Electric, Zoned
Cooling Central Air, Ceiling Fan(s), Electric, Zoned
Flooring Carpet, Tile
Furnishings Unfurnished
Fireplace No
Window Features Double Hung,Sliding
Appliance Dryer, Dishwasher, Electric Cooktop, Disposal, Ice Maker, Microwave, Refrigerator, Self Cleaning Oven, Washer
Laundry Inside, Laundry Tub
Exterior
Exterior Feature Sprinkler/ Irrigation, Patio, Room For Pool, Shutters Manual
Parking Features Attached, Driveway, Garage, Paved, Garage Door Opener
Garage Spaces 2.0
Garage Description 2.0
Community Features Gated, Street Lights
Amenities Available Clubhouse, Fitness Center, Playground, Park, Spa/Hot Tub, Sidewalks
Waterfront Description Lake
View Y/N Yes
Water Access Desc Public
View Lake
Roof Type Tile
Porch Open, Patio, Porch
Garage Yes
Private Pool No
Building
Lot Description Corner Lot, Sprinklers Automatic
Faces South
Story 2
Entry Level Two
Sewer Public Sewer
Water Public
Architectural Style Two Story
Level or Stories Two
Unit Floor 1
Structure Type Block,Concrete,Stucco,Wood Siding
Construction Status Resale
Others
Pets Allowed Yes
HOA Fee Include Irrigation Water,Legal/Accounting,Maintenance Grounds,Road Maintenance,Street Lights,Trash
Senior Community No
Tax ID 81080001682
Ownership Single Family
Security Features Smoke Detector(s)
Acceptable Financing All Financing Considered, Cash
Listing Terms All Financing Considered, Cash
Financing Conventional
Pets Allowed Yes
Read Less Info
Want to know what your home might be worth? Contact us for a FREE valuation!

Our team is ready to help you sell your home for the highest possible price ASAP
Bought with Real Broker, LLC
GET MORE INFORMATION
REALTORS®






