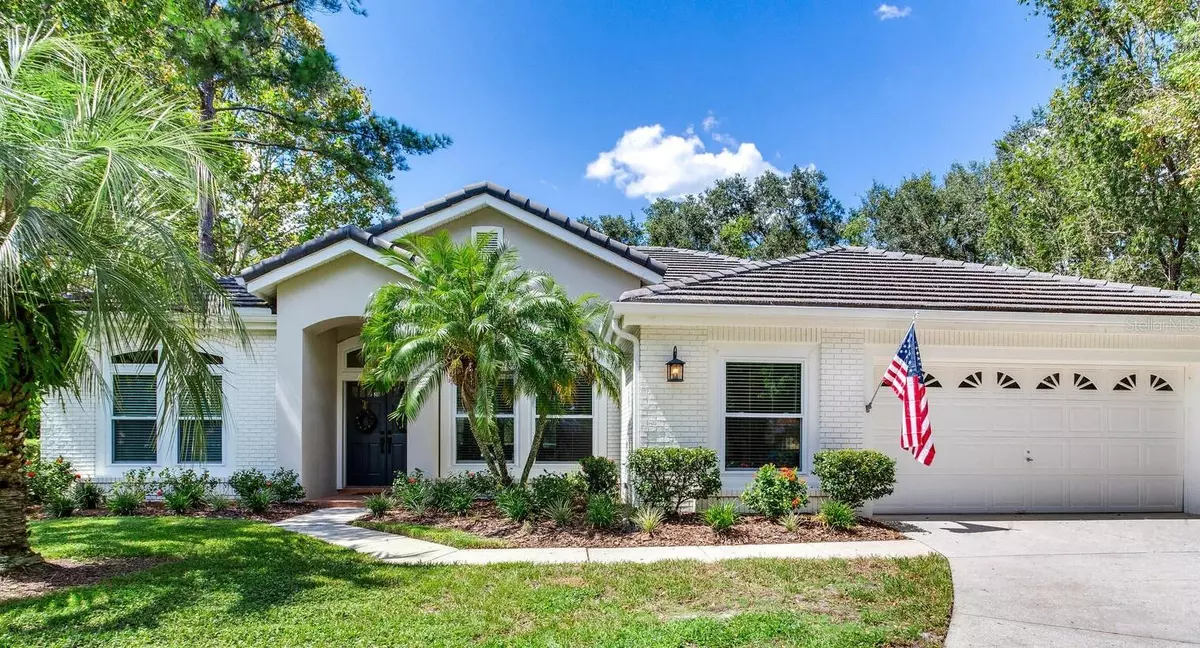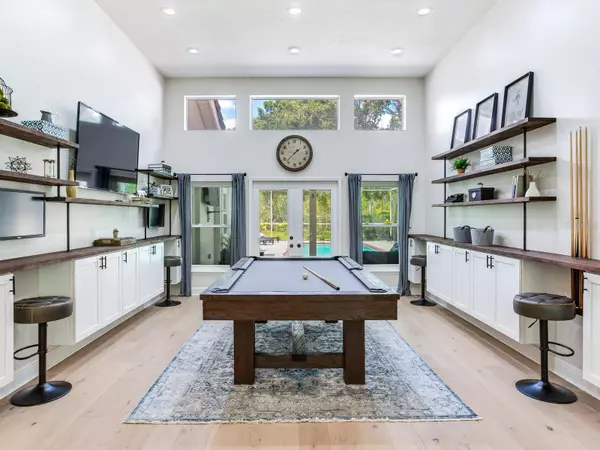$777,400
$769,900
1.0%For more information regarding the value of a property, please contact us for a free consultation.
4 Beds
3 Baths
2,881 SqFt
SOLD DATE : 10/02/2023
Key Details
Sold Price $777,400
Property Type Single Family Home
Sub Type Single Family Residence
Listing Status Sold
Purchase Type For Sale
Square Footage 2,881 sqft
Price per Sqft $269
Subdivision Wynstone
MLS Listing ID T3470395
Sold Date 10/02/23
Bedrooms 4
Full Baths 3
HOA Fees $40
HOA Y/N Yes
Originating Board Stellar MLS
Year Built 1992
Annual Tax Amount $8,473
Lot Size 0.290 Acres
Acres 0.29
Lot Dimensions 83x151
Property Description
Welcome to your dream home in the exclusive, 24-hour guard and gated community of Hunter's Green. This stunning executive pool home offers the perfect blend of elegance, modern amenities, and an outdoor paradise. With 4 bedrooms, 3 bathrooms, office, homeschool area, and an array of upgrades, this residence is the epitome of luxury living. The interior features expansive living spaces with high ceilings and an abundance of natural light. The spacious family room greets you with custom built-ins and French doors that open directly to the heated in-ground pool. The oversized patio is fully covered and is perfect for lounging and entertaining year-round. It's a true oasis with large deck areas adjoined to conservation land- offering complete privacy and tranquility. The beautifully renovated kitchen is the heart of this home with its highly desired finishes, stainless steel appliances and custom cabinetry. Family and friends will love to gather at the breakfast bar, but if a table fits the occasion, you can choose to sit in the dinette area with a view of the pool, or venture to the dining room for a more formal experience. When it's time to unwind, you can step into the living room which epitomizes warmth and comfort. It's a place to create cherished memories. Whether you're sharing stories by the fireplace, enjoying a movie night or simply relaxing with a good book in front of the floor to ceiling windows, this home will be your dream come true. When it's time for bed, its thoughtful design boasts a split floor plan that blends privacy and functionality. The master bedroom offers ample space, a serene atmosphere, and easy access to the outdoor living areas. It's ensuite is a haven of relaxation, featuring a spa-like, free-standing tub, a separate walk-in shower, double sinks with quartz countertops, tasteful finishes and a private toilet. Within the suite you'll find 2 walk-in closets with custom shelving. Working from home becomes so easy with the designated office located in close proximity to the master with another full bath. On the opposite side of the home there are 3 generously sized secondary bedrooms. One of these is master proportioned, making it ideal for guests, or multi-generational living. Alongside this room is a fully renovated bath that has a door to the pool. Features continue through the laundry room with countertops, built-in storage and an oversized utility sink. Engineered hardwood flooring was professionally laid throughout the main living areas (2022). New Energy Star certified, double hung windows with new screens and blinds have been installed throughout the home (2023) along with a water softener & whole house filtration system 2023), Kitchen appliances (2023), tile roof (2018), Gutters (2019), Hot water heater (2022), pool heater (2023), pool pump (2021), Pool vacuum (2022), Flat roof (2022), New Electric Panel (2021), A/C (2013), pool cage rescreen (2023), 2nd bath remodel (2023), built in cabinetry in family room (2023), Invisible pet fence (2022), light fixtures (2023), and a new coat closet (2023). Hunter's Green is a premier New Tampa Golf & Pool community that offers residents exclusive memberships, as well as miles of nature and exercise trails, sports amenities, and more. There are plenty of local shops and restaurants, and with its close proximity to I-75, major shopping, fine dining and entertainment are close at hand.
Location
State FL
County Hillsborough
Community Wynstone
Zoning PD-A
Rooms
Other Rooms Bonus Room, Breakfast Room Separate, Den/Library/Office, Family Room, Formal Dining Room Separate, Formal Living Room Separate, Inside Utility
Interior
Interior Features Built-in Features, Ceiling Fans(s), Chair Rail, Crown Molding, Eat-in Kitchen, High Ceilings, Kitchen/Family Room Combo, Master Bedroom Main Floor, Open Floorplan, Solid Surface Counters, Solid Wood Cabinets, Stone Counters, Thermostat, Walk-In Closet(s)
Heating Central
Cooling Central Air
Flooring Hardwood, Tile
Fireplaces Type Family Room, Masonry, Wood Burning
Furnishings Unfurnished
Fireplace true
Appliance Dishwasher, Disposal, Dryer, Electric Water Heater, Microwave, Range, Refrigerator, Water Filtration System, Water Softener
Laundry Inside, Laundry Room, Other
Exterior
Exterior Feature French Doors, Irrigation System, Lighting, Other, Sidewalk, Sprinkler Metered
Parking Features Garage Door Opener, Ground Level, Open
Garage Spaces 2.0
Fence Other
Pool Auto Cleaner, Gunite, Heated, In Ground, Lighting, Outside Bath Access, Pool Sweep, Screen Enclosure
Community Features Deed Restrictions, Dog Park, Gated Community - Guard, Golf, Park, Playground, Tennis Courts
Utilities Available Electricity Connected, Public, Sprinkler Meter, Street Lights, Underground Utilities, Water Connected
View Trees/Woods
Roof Type Tile
Porch Covered, Deck
Attached Garage true
Garage true
Private Pool Yes
Building
Lot Description Conservation Area, In County, Landscaped, Level, Near Golf Course, Sidewalk, Paved
Story 1
Entry Level One
Foundation Slab
Lot Size Range 1/4 to less than 1/2
Builder Name Sable Homes
Sewer Public Sewer
Water Public
Architectural Style Contemporary
Structure Type Block, Brick, Stucco
New Construction false
Schools
Elementary Schools Hunter'S Green-Hb
Middle Schools Benito-Hb
High Schools Wharton-Hb
Others
Pets Allowed Yes
HOA Fee Include Guard - 24 Hour, Escrow Reserves Fund, Management, Private Road, Recreational Facilities
Senior Community No
Ownership Fee Simple
Monthly Total Fees $192
Acceptable Financing Cash, Conventional, FHA, VA Loan
Membership Fee Required Required
Listing Terms Cash, Conventional, FHA, VA Loan
Special Listing Condition None
Read Less Info
Want to know what your home might be worth? Contact us for a FREE valuation!

Our team is ready to help you sell your home for the highest possible price ASAP

© 2025 My Florida Regional MLS DBA Stellar MLS. All Rights Reserved.
Bought with CENTURY 21 BILL NYE REALTY
GET MORE INFORMATION
REALTORS®






