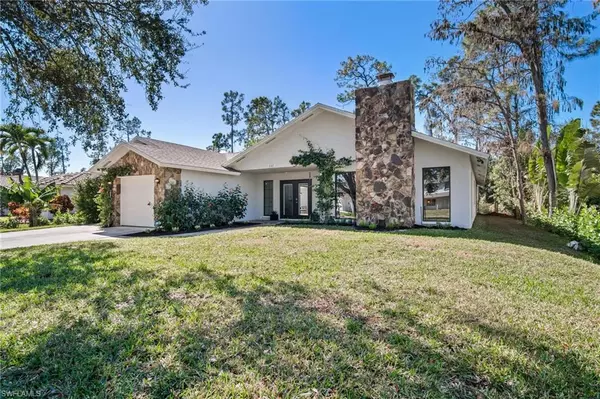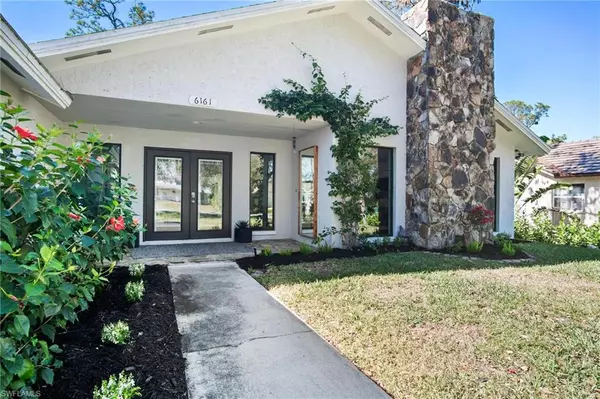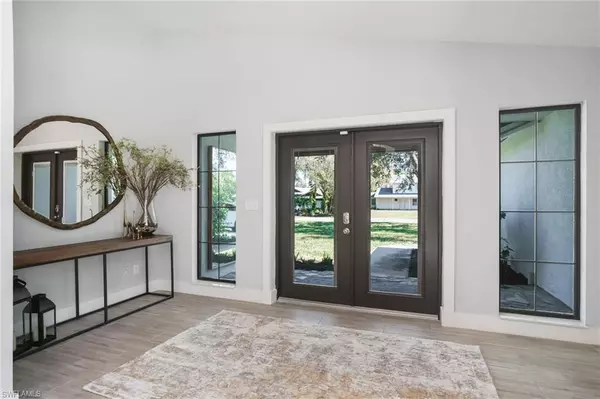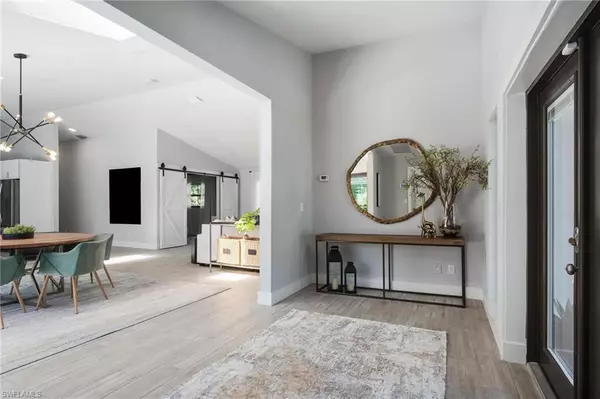$1,100,000
$1,200,000
8.3%For more information regarding the value of a property, please contact us for a free consultation.
3 Beds
2 Baths
2,652 SqFt
SOLD DATE : 10/02/2023
Key Details
Sold Price $1,100,000
Property Type Single Family Home
Sub Type Ranch,Single Family Residence
Listing Status Sold
Purchase Type For Sale
Square Footage 2,652 sqft
Price per Sqft $414
Subdivision Tall Pines
MLS Listing ID 223043232
Sold Date 10/02/23
Bedrooms 3
Full Baths 2
HOA Y/N Yes
Originating Board Naples
Year Built 1991
Annual Tax Amount $3,962
Tax Year 2022
Lot Size 0.340 Acres
Acres 0.34
Property Description
Welcome to a truly unique, fully renovated Entertainer's Delight home in the heart of Naples. You will love the abundance of natural light flowing through HUGE floor-to-ceiling windows, doors and skylights. Spacious floor plan wraps around the courtyard with the pool offering tons of privacy. Completely renovated wood burning fireplace to create cozy memories gathering with friends and family. Desirable split floor plan: courtyard pool is visible from almost every part of the house, large bedrooms and a den, large laundry room and the oversized garage. Master suite features his and hers custom walk-in closets, stand alone tub, dual sinks and shower. No-stress living with newer roof, A/C, impact windows and doors, fenced in backyard perfect for pets! Centrally located in the heart of Naples: walking distance to shopping, fine dining, biking distance to the white sand beaches, and top rated school zone. HOA is 63/month! Don't miss out on this opportunity to own this beautiful home in one of the most desirable locations either for your family and/or short term/long term rental investment in a family friendly neighborhood where homes rarely come to the market. NO HURRICANE DAMAGE!
Location
State FL
County Collier
Area Tall Pines
Rooms
Bedroom Description First Floor Bedroom,Master BR Ground,Split Bedrooms
Dining Room Dining - Family
Kitchen Island, Pantry
Interior
Interior Features Built-In Cabinets, Closet Cabinets, Fireplace, Foyer, Pantry, Smoke Detectors, Tray Ceiling(s), Vaulted Ceiling(s), Walk-In Closet(s), Window Coverings
Heating Central Electric
Flooring Tile
Equipment Auto Garage Door, Central Vacuum, Cooktop - Electric, Dishwasher, Disposal, Dryer, Freezer, Microwave, Refrigerator/Freezer, Refrigerator/Icemaker, Security System, Self Cleaning Oven, Smoke Detector, Wall Oven, Washer
Furnishings Furnished
Fireplace Yes
Window Features Window Coverings
Appliance Electric Cooktop, Dishwasher, Disposal, Dryer, Freezer, Microwave, Refrigerator/Freezer, Refrigerator/Icemaker, Self Cleaning Oven, Wall Oven, Washer
Heat Source Central Electric
Exterior
Exterior Feature Screened Lanai/Porch, Courtyard
Parking Features Driveway Paved, Attached
Garage Spaces 2.0
Fence Fenced
Pool Below Ground, Concrete, Equipment Stays, Screen Enclosure
Community Features Sidewalks, Street Lights
Amenities Available Bike And Jog Path, Internet Access, Sidewalk, Streetlight, Underground Utility
Waterfront Description None
View Y/N Yes
View Landscaped Area
Roof Type Shingle
Porch Patio
Total Parking Spaces 2
Garage Yes
Private Pool Yes
Building
Lot Description Regular
Building Description Concrete Block,Stucco, DSL/Cable Available
Story 1
Sewer Septic Tank
Water Central
Architectural Style Ranch, Single Family
Level or Stories 1
Structure Type Concrete Block,Stucco
New Construction No
Schools
Elementary Schools Osceola Elementary School
Middle Schools Pine Ridge Middle School
High Schools Barron Collier High School
Others
Pets Allowed Yes
Senior Community No
Tax ID 76364841023
Ownership Single Family
Security Features Security System,Smoke Detector(s)
Read Less Info
Want to know what your home might be worth? Contact us for a FREE valuation!

Our team is ready to help you sell your home for the highest possible price ASAP

Bought with DomainRealty.com LLC
GET MORE INFORMATION
REALTORS®






