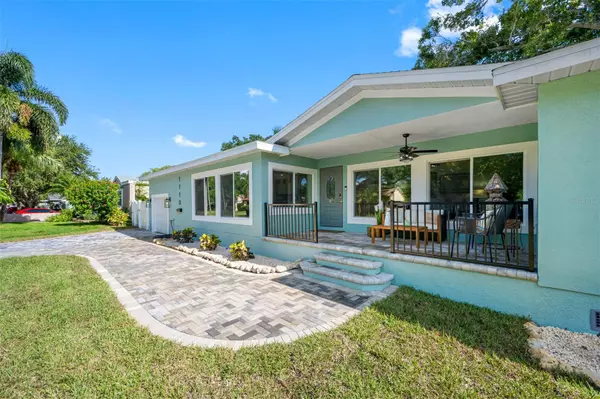$950,000
$965,000
1.6%For more information regarding the value of a property, please contact us for a free consultation.
4 Beds
2 Baths
1,760 SqFt
SOLD DATE : 10/02/2023
Key Details
Sold Price $950,000
Property Type Single Family Home
Sub Type Single Family Residence
Listing Status Sold
Purchase Type For Sale
Square Footage 1,760 sqft
Price per Sqft $539
Subdivision Franklin Heights
MLS Listing ID U8214014
Sold Date 10/02/23
Bedrooms 4
Full Baths 2
Construction Status Inspections
HOA Y/N No
Originating Board Stellar MLS
Year Built 1953
Annual Tax Amount $3,098
Lot Size 10,454 Sqft
Acres 0.24
Lot Dimensions 85x117
Property Description
WOW! Remodeled and rebuilt custom designed executive home with a 900+ SF addition on almost a 1/4 acre lot. This Single story home in a non-flood zone. You will be stunned at the details as you walk in the front door. From the large impact windows to the gorgeous kitchen and master bath. Kitchen has large windows with an island, marble counter tops with just a touch of blue and green, white shaker cabinets, herringbone backsplash, stainless steel appliances, a pot filler and a large walk-in pantry. Living room is prewired for your TV. All 4 bedrooms are spacious and have built in closet systems. Master bedroom is large enough for a king sized bed, walk in closet and an amazing master bath has one vanity with double sinks plus second makeup vanity, a HUGE walk in shower that will blow you away. Shower has 2 shower head and the most amazing tile. Both vanities have marble tops and back-lit mirrors, separate toilet area, linen closet and Blue tooth speakers. Off the kitchen is a laundry room with marble shelves and access to the garage and backyard. The garage has CHA and would make a great Mancave/She Shed. When you step outside the backyard is HUGE. Plenty of room for a pool and much more. Enjoy eating outside on the open Patio that would easily accommodate an outside kitchen or BBQ. Or just enjoy a cup of coffee on a cool morning. Irrigation system is connected to a 10 point well and sprinkler system. Oversized 3 car Paver driveway, Paver walkway, and paver rear porch. Everything is new, roof, 5 ton A/C, LED lighting, plumbing, heavily insulated, wiring, impact windows, Tankless water heater, custom solid wood trim, ceiling fans with light fixtures, all 4 corners of the home are prewired for camera/security system, Ring doorbell, luxury vinyl plank flooring throughout the house. Great location walking distance to the Robert's Community Center, short drive to downtown and about 15 minutes to the Gulf Beaches. This home is truly move in ready. And a pleasure to view.
Location
State FL
County Pinellas
Community Franklin Heights
Direction N
Rooms
Other Rooms Inside Utility
Interior
Interior Features Ceiling Fans(s), Master Bedroom Main Floor, Solid Wood Cabinets, Split Bedroom, Stone Counters, Walk-In Closet(s)
Heating Central
Cooling Central Air
Flooring Luxury Vinyl
Furnishings Unfurnished
Fireplace false
Appliance Dishwasher, Disposal, Microwave, Range, Range Hood, Refrigerator, Tankless Water Heater
Laundry Inside, Laundry Room
Exterior
Exterior Feature Sidewalk
Parking Features Driveway, Garage Door Opener
Garage Spaces 1.0
Fence Vinyl
Utilities Available Public
Roof Type Shingle
Porch Front Porch, Patio
Attached Garage true
Garage true
Private Pool No
Building
Lot Description City Limits
Story 1
Entry Level One
Foundation Crawlspace
Lot Size Range 0 to less than 1/4
Sewer Public Sewer
Water Public
Architectural Style Contemporary
Structure Type Stucco, Wood Frame
New Construction false
Construction Status Inspections
Others
Senior Community No
Ownership Fee Simple
Acceptable Financing Cash, Conventional
Listing Terms Cash, Conventional
Special Listing Condition None
Read Less Info
Want to know what your home might be worth? Contact us for a FREE valuation!

Our team is ready to help you sell your home for the highest possible price ASAP

© 2025 My Florida Regional MLS DBA Stellar MLS. All Rights Reserved.
Bought with KELLER WILLIAMS ST PETE REALTY
GET MORE INFORMATION
REALTORS®






