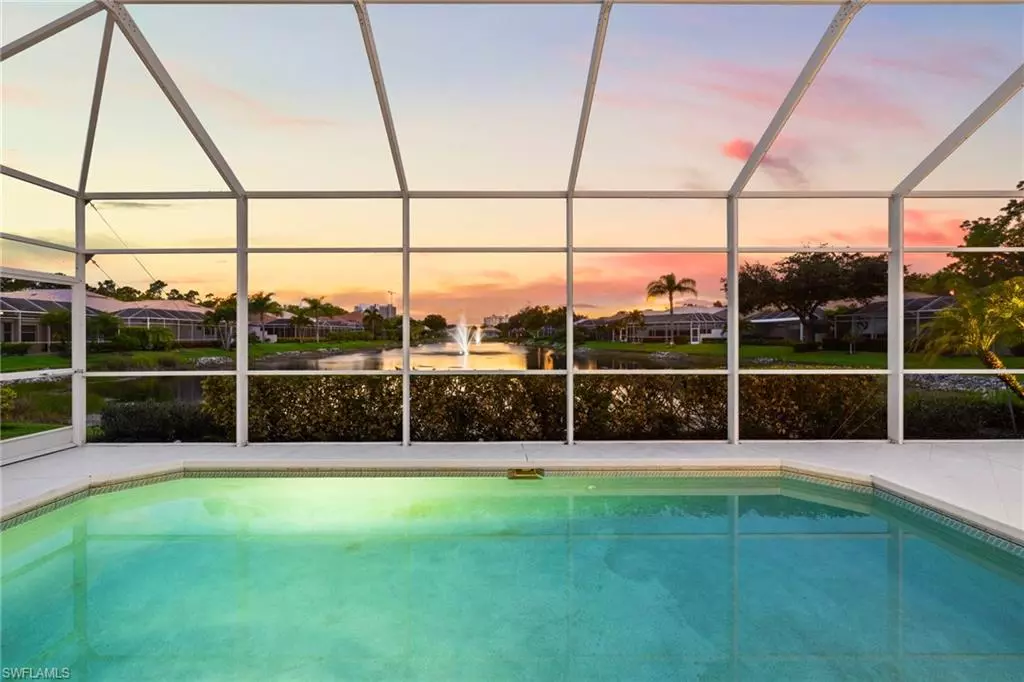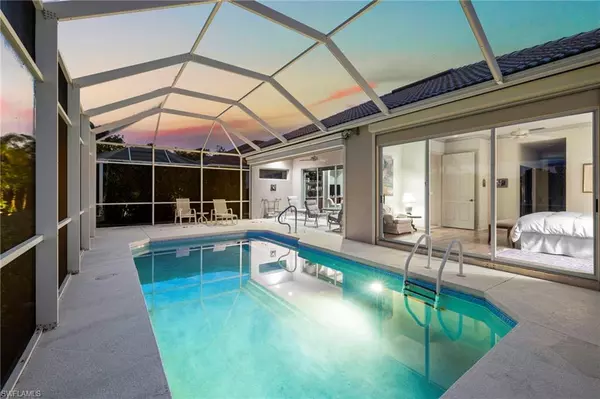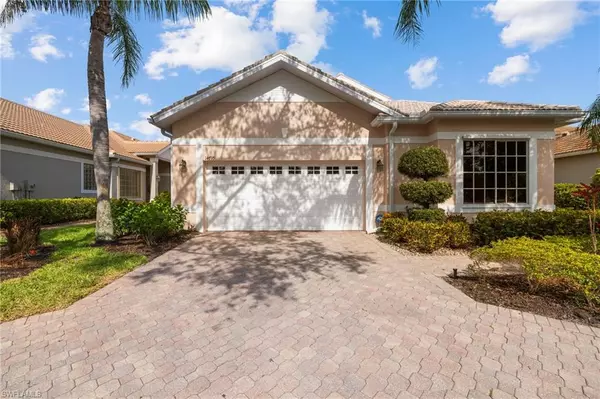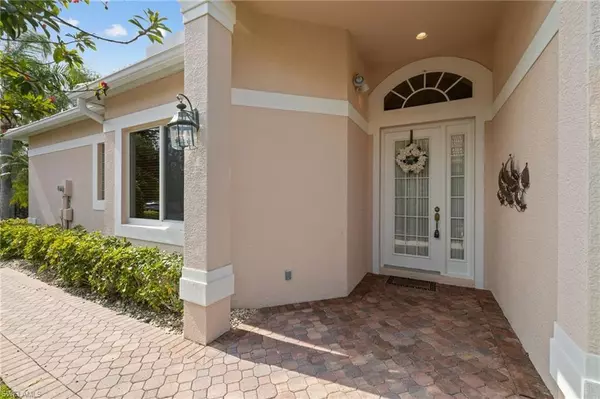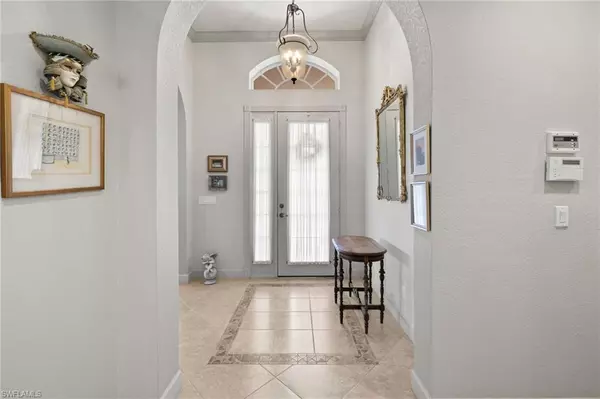$870,000
$949,900
8.4%For more information regarding the value of a property, please contact us for a free consultation.
3 Beds
3 Baths
2,408 SqFt
SOLD DATE : 10/02/2023
Key Details
Sold Price $870,000
Property Type Single Family Home
Sub Type Ranch,Single Family Residence
Listing Status Sold
Purchase Type For Sale
Square Footage 2,408 sqft
Price per Sqft $361
Subdivision Glen Eden
MLS Listing ID 223049392
Sold Date 10/02/23
Bedrooms 3
Full Baths 3
HOA Fees $306/qua
HOA Y/N No
Originating Board Naples
Year Built 2001
Annual Tax Amount $4,303
Tax Year 2022
Lot Size 5,662 Sqft
Acres 0.13
Property Description
Masterfully crafted and majestic, 14710 Glen Eden Drive invites you to immerse yourself in the epitome of coastal elegance and charm. Nestled on a coveted western-facing private lot in North Naples, this estate is a treasure waiting to be discovered.
As you step inside, you will be greeted with over 2,400 square feet of living space, giving you an immediate feel of openness and boundless possibilities. The high ceilings and large windows usher in an abundance of natural light, highlighting the crisp, modern lines and the fresh, inviting atmosphere that makes you feel right at home. One cannot help but be captivated by the breathtaking views that unfold through the large sliders. The lush greenery and sparkling waters in the distance meld seamlessly, creating a tranquil setting perfect for hosting memorable gatherings as you bask in the beauty of endless cotton candy sunsets. This home isn't just a place to live - it's a lifestyle waiting for you.
Location
State FL
County Collier
Area Glen Eden
Rooms
Dining Room Breakfast Bar, Dining - Family, Dining - Living
Interior
Interior Features Fire Sprinkler, Foyer, Smoke Detectors, Volume Ceiling, Window Coverings
Heating Central Electric
Flooring Carpet, Tile, Vinyl
Equipment Auto Garage Door, Cooktop - Electric, Dishwasher, Disposal, Freezer, Range, Refrigerator, Refrigerator/Freezer, Self Cleaning Oven, Smoke Detector, Washer
Furnishings Unfurnished
Fireplace No
Window Features Window Coverings
Appliance Electric Cooktop, Dishwasher, Disposal, Freezer, Range, Refrigerator, Refrigerator/Freezer, Self Cleaning Oven, Washer
Heat Source Central Electric
Exterior
Exterior Feature Screened Lanai/Porch
Parking Features Attached
Garage Spaces 2.0
Pool Community, Below Ground, Concrete
Community Features Clubhouse, Pool, Street Lights, Gated
Amenities Available Clubhouse, Pool, Community Room, Internet Access, Streetlight
Waterfront Description Lake
View Y/N Yes
View Lake
Roof Type Tile
Porch Patio
Total Parking Spaces 2
Garage Yes
Private Pool Yes
Building
Lot Description Regular
Building Description Concrete Block,Stucco, DSL/Cable Available
Story 1
Water Central
Architectural Style Ranch, Single Family
Level or Stories 1
Structure Type Concrete Block,Stucco
New Construction No
Schools
Elementary Schools Naples Park Elementary School
Middle Schools North Naples Middle School
High Schools Gulf Coast High School
Others
Pets Allowed Yes
Senior Community No
Tax ID 35455005065
Ownership Single Family
Security Features Smoke Detector(s),Gated Community,Fire Sprinkler System
Read Less Info
Want to know what your home might be worth? Contact us for a FREE valuation!

Our team is ready to help you sell your home for the highest possible price ASAP

Bought with MVP Realty Associates LLC
GET MORE INFORMATION

REALTORS®

