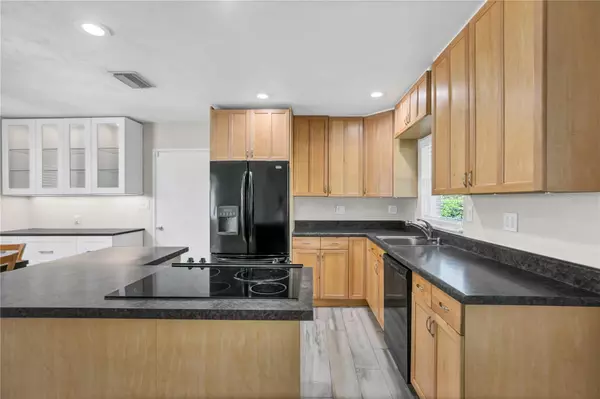$390,000
$399,999
2.5%For more information regarding the value of a property, please contact us for a free consultation.
2 Beds
1 Bath
1,072 SqFt
SOLD DATE : 10/02/2023
Key Details
Sold Price $390,000
Property Type Single Family Home
Sub Type Single Family Residence
Listing Status Sold
Purchase Type For Sale
Square Footage 1,072 sqft
Price per Sqft $363
Subdivision Suemar Sub
MLS Listing ID U8198521
Sold Date 10/02/23
Bedrooms 2
Full Baths 1
Construction Status Inspections
HOA Y/N No
Originating Board Stellar MLS
Year Built 1958
Annual Tax Amount $637
Lot Size 7,840 Sqft
Acres 0.18
Lot Dimensions 71x115
Property Description
One or more photo(s) has been virtually staged. PRICE REDUCTION!!!! LIVE HERE! LOCATION- nature, community and walking/bike trail just steps away! Cozy bungalow located within the golf cart zone of Dunedin! This 2 bedroom home with BONUS ROOM welcomes you in with its irrigated green front lawn, lush mature landscaping and covered front porch. NON FLOOD ZONE! An attached one car garage with long pavered driveway and additional parking pad allow for ample parking. Open floor plan freshly painted throughout! Wood plank tile flooring in the living areas and slate tile flooring in the bonus room. Light colored solid wood cabinets, under cabinet lighting and shiny black appliances in the remodeled kitchen enhance the open concept feel. A pendant of cascading canning jar glass lights makes the dining area pop! Display your finest china and store your favorite dinnerware in the built-in, granite topped hutch with LED lighting, glass doors and soft close drawers. The living area is ready for entertaining with a tv mount and surround sound with subwoofer/receiver. On the back of the house, surrounded by three walls of windows, the bonus room can be used as a light and bright 3rd bedroom, office, den or gym. The 1st bedroom has laminate floors and a view of the front. The 2nd bedroom has carpet (with Terrazo underneath) and a view of the back. Both bedrooms have ample closet space but there are also 3 closets in the hall for extra storage. White subway tile, step-in shower with seamless enclosure and a modern vanity and lighting greet you in the renovated hall bath. Step through the back door into a large, fenced-in back yard with a shed, pond and pavered patio featuring a screened-in wood gazebo with ceiling fan, string lighting and built-in water misters (included in sale). Experience the Florida lifestyle in your yard all year long with this home's north/south orientation. The garage has plenty of room for your vehicle along with the newer set of Maytag top loading washer and dryer with steam feature. Feel secure with the Schlage electronic front door lock, spot lights on a timer and Ring doorbell and cameras. Some of this home's most significant features include: remodeled kitchen (2006); windows throughout (2006); shingled roof (2013) TPO roof (2013) and roof over front porch (2023) with 50 year transferable warranty; A/C (2013); water heater (2017); electrical panel upgraded (2018); remodeled bathroom (2019); Vinyl and wood fencing (2019); additional parking pad (2019). A 4-point inspection (available upon request) was completed by the seller prior to listing the home so the home would be insurable for the next buyer. No HOA or fees! Experience the foodie scene, entertainment and shopping of downtown Dunedin, less than 2 miles away! Ride the Pinellas County bike trail extending the full length of the county (75 mile continuous loop)! Watch sunset from the Dunedin Causeway High & Dry bar and grill or the pristine beaches of Honeymoon Island State Park- both just about a 10 min ride! Keep your boat close at one of the 10 marinas within 4 miles of your home! Adventure awaits as you walk through Hammock park trails and the butterfly garden, just steps away! Have a dog? Honeymoon Island dog beach and the Hammock Park off leash will become some of your favorite spots! Check out the Dunedin Fine Arts and Rec Center with library, cafe, exhibits, hands on classes, pickleball, tennis, basketball, pool, splash park, playground all just steps away! Whatever you decide to do, it's here-come see today!
Location
State FL
County Pinellas
Community Suemar Sub
Zoning RES
Rooms
Other Rooms Bonus Room, Great Room
Interior
Interior Features Eat-in Kitchen, Living Room/Dining Room Combo, Master Bedroom Main Floor, Solid Wood Cabinets, Stone Counters
Heating Central
Cooling Central Air
Flooring Carpet, Ceramic Tile, Laminate
Furnishings Unfurnished
Fireplace false
Appliance Dishwasher, Disposal, Dryer, Electric Water Heater, Refrigerator, Washer
Laundry In Garage
Exterior
Exterior Feature Private Mailbox, Sidewalk
Parking Features Driveway, Parking Pad
Garage Spaces 1.0
Fence Vinyl, Wood
Community Features Golf Carts OK, Irrigation-Reclaimed Water, Sidewalks
Utilities Available Public
Roof Type Shingle
Porch Covered, Rear Porch
Attached Garage true
Garage true
Private Pool No
Building
Story 1
Entry Level One
Foundation Slab
Lot Size Range 0 to less than 1/4
Sewer Public Sewer
Water Public
Architectural Style Bungalow
Structure Type Block, Concrete
New Construction false
Construction Status Inspections
Others
Pets Allowed Yes
Senior Community No
Pet Size Extra Large (101+ Lbs.)
Ownership Fee Simple
Acceptable Financing Cash, Conventional
Listing Terms Cash, Conventional
Num of Pet 10+
Special Listing Condition None
Read Less Info
Want to know what your home might be worth? Contact us for a FREE valuation!

Our team is ready to help you sell your home for the highest possible price ASAP

© 2025 My Florida Regional MLS DBA Stellar MLS. All Rights Reserved.
Bought with JT REALTY & ASSOCIATES
GET MORE INFORMATION
REALTORS®






