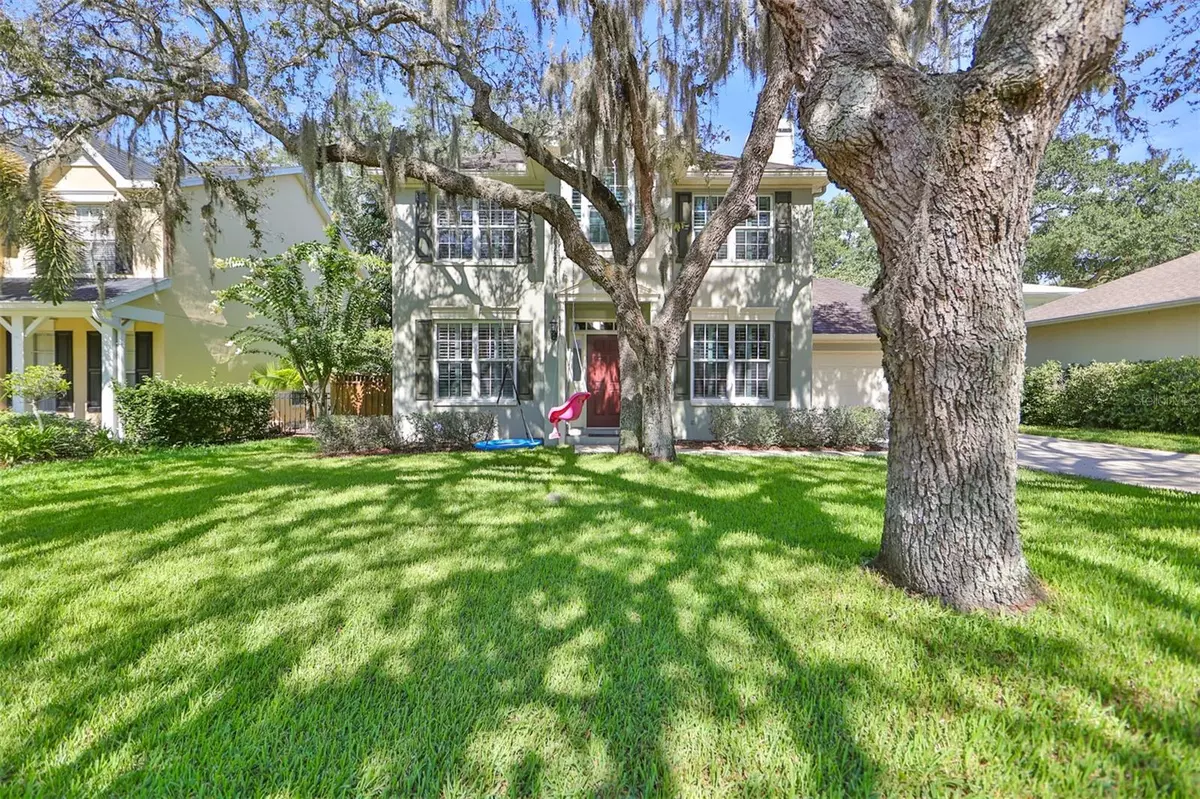$895,000
$915,000
2.2%For more information regarding the value of a property, please contact us for a free consultation.
3 Beds
3 Baths
2,064 SqFt
SOLD DATE : 10/02/2023
Key Details
Sold Price $895,000
Property Type Single Family Home
Sub Type Single Family Residence
Listing Status Sold
Purchase Type For Sale
Square Footage 2,064 sqft
Price per Sqft $433
Subdivision Weiland Sub
MLS Listing ID T3460396
Sold Date 10/02/23
Bedrooms 3
Full Baths 2
Half Baths 1
HOA Y/N No
Originating Board Stellar MLS
Year Built 2003
Annual Tax Amount $7,999
Lot Size 6,098 Sqft
Acres 0.14
Lot Dimensions 68x90
Property Description
*****UPDATE***** NEW ROOF INSTALLED AUGUST 2023!!!
This beautiful and well maintained South Tampa home is priced to move! It’s just a stone’s throw from Bayshore Blvd at a 10 minute walk allowing you easy access for cycling, running or a family walk on Tampa’s most iconic street which features excellent views of the bay, downtown and some of the best residential architecture in the city!
Inside this amazing home you’ll find 3 bedrooms, 2.5 bathrooms, a dining room and an office/bonus room. The owner’s suite features a reading or computer nook, tray ceiling, walk-in closet and a large bathroom featuring separate vanities.
The home also features beautiful hardwood floors throughout the living and bedroom spaces, an eat-in kitchen, wood burning fireplace and a handcrafted wine and liquor bar that has a butcher block countertop and space for a wine cooler or beer fridge.
At the back of the house is a large and luxurious fully enclosed patio that has a tile floor, beautiful wood plank ceiling and two skylights. It’s the perfect place to entertain guests or use as a play area for your kids on a rainy day.
Location
State FL
County Hillsborough
Community Weiland Sub
Zoning RS-60
Rooms
Other Rooms Den/Library/Office, Family Room, Formal Dining Room Separate
Interior
Interior Features Ceiling Fans(s), Chair Rail, Crown Molding, Eat-in Kitchen, Master Bedroom Upstairs, Tray Ceiling(s), Walk-In Closet(s)
Heating Central, Electric, Heat Pump
Cooling Central Air
Flooring Ceramic Tile, Wood
Fireplaces Type Family Room, Insert, Wood Burning
Furnishings Unfurnished
Fireplace true
Appliance Cooktop, Dishwasher, Disposal, Dryer, Electric Water Heater, Microwave, Range, Refrigerator, Washer, Water Softener
Laundry Laundry Closet, Upper Level
Exterior
Exterior Feature Irrigation System, Rain Gutters
Parking Features Driveway, Garage Door Opener
Garage Spaces 2.0
Fence Wood
Utilities Available BB/HS Internet Available, Cable Available, Electricity Connected, Public, Sewer Connected, Water Connected
Roof Type Shingle
Porch Rear Porch, Screened
Attached Garage true
Garage true
Private Pool No
Building
Lot Description City Limits
Entry Level Two
Foundation Slab
Lot Size Range 0 to less than 1/4
Sewer Public Sewer
Water Public
Architectural Style Traditional
Structure Type Block, Stucco
New Construction false
Schools
Elementary Schools Ballast Point-Hb
Middle Schools Madison-Hb
High Schools Robinson-Hb
Others
Pets Allowed Yes
Senior Community No
Ownership Fee Simple
Acceptable Financing Cash, Conventional, FHA, VA Loan
Listing Terms Cash, Conventional, FHA, VA Loan
Special Listing Condition None
Read Less Info
Want to know what your home might be worth? Contact us for a FREE valuation!

Our team is ready to help you sell your home for the highest possible price ASAP

© 2024 My Florida Regional MLS DBA Stellar MLS. All Rights Reserved.
Bought with PINEYWOODS REALTY LLC
GET MORE INFORMATION

REALTORS®






