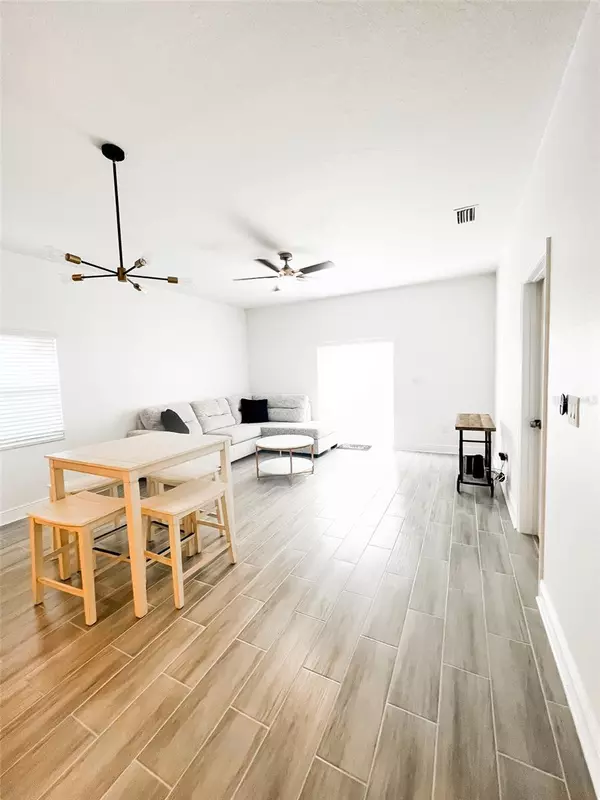$335,000
$334,900
For more information regarding the value of a property, please contact us for a free consultation.
3 Beds
2 Baths
1,394 SqFt
SOLD DATE : 09/28/2023
Key Details
Sold Price $335,000
Property Type Single Family Home
Sub Type Single Family Residence
Listing Status Sold
Purchase Type For Sale
Square Footage 1,394 sqft
Price per Sqft $240
Subdivision Magruder Rev
MLS Listing ID O6125620
Sold Date 09/28/23
Bedrooms 3
Full Baths 2
HOA Y/N No
Originating Board Stellar MLS
Year Built 2023
Annual Tax Amount $515
Lot Size 3,920 Sqft
Acres 0.09
Property Description
PRICE REDUCTION!! Look no further, welcome to your new home! Just turn the key, and you're home! New Construction Block/Concrete Home with immaculate upgrades located in the heart of Orlando, The City Beautiful. Conveniently located within minutes of SoDo, Central Business District, Lake Eola and Millenia Mall. This beautiful 3 bedrooms, 2 bathrooms, 1 car garage home is boasting with modern finishes with all the blind, appliances, furniture included! An open floor plan with high ceilings, recess lighting in the kitchen, sconce lighting in the living room, eating area in the kitchen, and oversized bedrooms. Modern shaker cabinets, quartz countertop and windowsills, glass backsplash, spacious pantry. Luxurious bathrooms with ceramic wall tile to the ceiling, glass sliding doors, waterfall shower heads. Designer edition light fixtures throughout the home. Gigantic bedrooms with new furniture, including bunk bed with mattresses, and queen size bed sets with dressers and mattress. Open floor plan with the kitchen table, and sofa with coffee table. Customized electrical to plug your television into the wall, so those wires do not hang down. This smart home also has wireless control thermostat, remote garage door entry, and keyless front door entry with RING doorbell. All state of the art appliances, include steam feature washer and dryer. This beautiful home is tucked away in a serene space.
Location
State FL
County Orange
Community Magruder Rev
Zoning R-1/T/PH
Interior
Interior Features Ceiling Fans(s), Eat-in Kitchen, High Ceilings, Kitchen/Family Room Combo, Open Floorplan, Solid Surface Counters, Walk-In Closet(s), Window Treatments
Heating Central
Cooling Central Air
Flooring Ceramic Tile
Fireplace false
Appliance Dishwasher, Dryer, Microwave, Range, Refrigerator, Washer
Laundry In Garage, Laundry Closet
Exterior
Exterior Feature Lighting, Private Mailbox, Sliding Doors
Parking Features Driveway, Garage Door Opener, On Street
Garage Spaces 1.0
Utilities Available BB/HS Internet Available, Electricity Connected, Public, Sewer Connected
Roof Type Shingle
Attached Garage true
Garage true
Private Pool No
Building
Lot Description In County, Paved
Story 1
Entry Level One
Foundation Slab
Lot Size Range 0 to less than 1/4
Sewer Public Sewer
Water Public
Architectural Style Ranch
Structure Type Concrete, Stucco
New Construction true
Others
Senior Community No
Ownership Fee Simple
Acceptable Financing Cash, Conventional, FHA
Listing Terms Cash, Conventional, FHA
Special Listing Condition None
Read Less Info
Want to know what your home might be worth? Contact us for a FREE valuation!

Our team is ready to help you sell your home for the highest possible price ASAP

© 2024 My Florida Regional MLS DBA Stellar MLS. All Rights Reserved.
Bought with WYNNMORE REALTY LLC
GET MORE INFORMATION

REALTORS®






