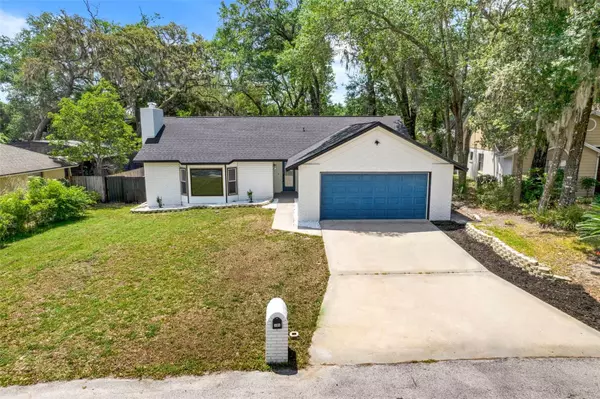$465,000
$465,000
For more information regarding the value of a property, please contact us for a free consultation.
3 Beds
2 Baths
1,861 SqFt
SOLD DATE : 09/29/2023
Key Details
Sold Price $465,000
Property Type Single Family Home
Sub Type Single Family Residence
Listing Status Sold
Purchase Type For Sale
Square Footage 1,861 sqft
Price per Sqft $249
Subdivision Longwood Green Rep
MLS Listing ID O6118456
Sold Date 09/29/23
Bedrooms 3
Full Baths 2
HOA Fees $13
HOA Y/N Yes
Originating Board Stellar MLS
Year Built 1987
Annual Tax Amount $4,509
Lot Size 7,840 Sqft
Acres 0.18
Property Description
STUNNING NEWLY REMODELED 3BED / 2 BATH HOME LOCATED IN the highly desirable LONGWOOD GREEN! This property features a NEW ROOF, NEW A/C UNIT, NEW LIGHT FIXTURES, AND NEW FLOORING THROUGHOUT. The kitchen and bathrooms have also been COMPLETELY REMODELED WITH BRAND NEW FIXTURES AND FINISHES, giving the home a modern and stylish feel. The kitchen and bathrooms have also been COMPLETELY REMODELED WITH BRAND NEW FIXTURES AND FINISHES, giving the home a modern and stylish feel. New 42 inch shaker style, WITH MATTE HANDLES provide a sleek and modern look. Soft close cabinets, QUARTZ COUNTERTOPS and STAINLESS- STEEL appliance package. The living room feature an beautiful electric FIREPLACE. All the bathrooms throughout the home have new porcelain hexagon tile flooring, new light fixtures, new vanities and new mirrors. Master bathroom that you'll never want to leave that features a large soaking tub and walk-in shower, and matte valves and showerheads, with walk-in closet. The bedrooms in the property are the perfect size and have large windows. you'll notice that each of the bedrooms features BRAND NEW CEILING FANS, SPACIOUS CLOSETS, AND PLENTY OF NATURAL LIGHT... LOW HOA, NO CDD.
SCHEDULE YOUR SHOWING TODAY!
Location
State FL
County Seminole
Community Longwood Green Rep
Zoning MDU
Interior
Interior Features Ceiling Fans(s), Eat-in Kitchen, High Ceilings, Living Room/Dining Room Combo, Master Bedroom Main Floor, Open Floorplan, Split Bedroom, Walk-In Closet(s)
Heating Central
Cooling Central Air
Flooring Tile, Vinyl
Fireplace true
Appliance Dishwasher, Disposal, Electric Water Heater, Microwave, Range, Refrigerator
Exterior
Exterior Feature Irrigation System, Other
Garage Spaces 2.0
Utilities Available Cable Available, Electricity Available, Phone Available
Roof Type Shingle
Attached Garage true
Garage true
Private Pool No
Building
Story 1
Entry Level One
Foundation Slab
Lot Size Range 0 to less than 1/4
Sewer Public Sewer
Water Public
Structure Type Block
New Construction false
Others
Pets Allowed Yes
Senior Community No
Ownership Fee Simple
Monthly Total Fees $26
Acceptable Financing Cash, Conventional, FHA, VA Loan
Membership Fee Required Required
Listing Terms Cash, Conventional, FHA, VA Loan
Special Listing Condition None
Read Less Info
Want to know what your home might be worth? Contact us for a FREE valuation!

Our team is ready to help you sell your home for the highest possible price ASAP

© 2025 My Florida Regional MLS DBA Stellar MLS. All Rights Reserved.
Bought with RE/MAX 200 REALTY
GET MORE INFORMATION
REALTORS®






