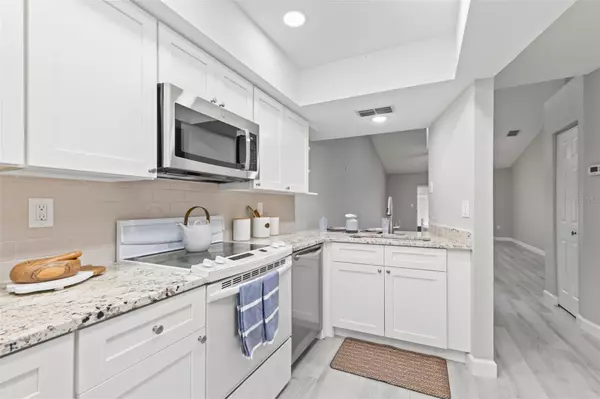$337,000
$350,000
3.7%For more information regarding the value of a property, please contact us for a free consultation.
2 Beds
2 Baths
1,098 SqFt
SOLD DATE : 09/29/2023
Key Details
Sold Price $337,000
Property Type Single Family Home
Sub Type Villa
Listing Status Sold
Purchase Type For Sale
Square Footage 1,098 sqft
Price per Sqft $306
Subdivision Daventry Square
MLS Listing ID U8211494
Sold Date 09/29/23
Bedrooms 2
Full Baths 2
HOA Fees $200/mo
HOA Y/N Yes
Originating Board Stellar MLS
Year Built 1986
Annual Tax Amount $3,752
Lot Size 2,613 Sqft
Acres 0.06
Property Description
Welcome home to this lovely 2 bed/2 bath updated villa in the great Daventry Square community. As you step inside the front door to the main entry, the kitchen will be on your left. It has beautiful white shaker soft close cabinetry with brushed nickel pulls, a five burner flat top range, newer microwave and dishwasher, and a refrigerator. There is ample cabinetry and a wall of pantry cabinets that will fit everything. The oversized and deep sink looks through the opening into the great room. There is a breakfast bar space that can fit two stools as well, or use this area as a serving space for your dining area. The great room has high-volume ceilings with a skylight and a ceiling fan. There are sliding glass doors to your rear lanai and fenced in private yard with a stone paver patio and yard space. You will love having your own yard! The master is off the rear with two large windows that bring ample light into the room, high-volume ceilings, a large walk-in closet with shelving. The master en suite has an updated vanity, extra cabinets for storage, a corner stand-up shower and tile flooring. The second bedroom has a nice sized wall closet and is a good size. The main bathroom has a tub shower combination with tile, updated vanity, and tile flooring. There is a large closet in the hall that has built-in, shelving and space for extra storage. There is beautiful, laminate wood flooring throughout the home and neutral paint. There is a one car garage that comes with your unit and your washer/dryer hook-up is in there. This is a lovely quiet community in a great location! There is a community pool and a park nearby. You are centrally located only a short distance from Honeymoon Island, US Hwy 19, shopping, restaurants and with easy access to Tampa. You will love everything about this home and you will definitely not want to wait to make it yours. Come and see it today!
Location
State FL
County Pinellas
Community Daventry Square
Zoning RPD-5
Interior
Interior Features Ceiling Fans(s), High Ceilings, Living Room/Dining Room Combo, Skylight(s), Solid Wood Cabinets, Stone Counters, Walk-In Closet(s), Window Treatments
Heating Central
Cooling Central Air
Flooring Laminate
Fireplace false
Appliance Dishwasher, Disposal, Electric Water Heater, Microwave, Range, Refrigerator
Exterior
Exterior Feature Sliding Doors
Garage Spaces 1.0
Fence Vinyl
Community Features Pool, Special Community Restrictions
Utilities Available Cable Connected, Electricity Connected, Sewer Connected, Water Connected
Roof Type Shingle
Porch Patio
Attached Garage true
Garage true
Private Pool No
Building
Entry Level One
Foundation Slab
Lot Size Range 0 to less than 1/4
Sewer Public Sewer
Water Public
Structure Type Wood Frame
New Construction false
Schools
Elementary Schools Ozona Elementary-Pn
Middle Schools Palm Harbor Middle-Pn
High Schools Palm Harbor Univ High-Pn
Others
Pets Allowed Yes
HOA Fee Include Pool, Sewer, Trash, Water
Senior Community No
Ownership Fee Simple
Monthly Total Fees $200
Acceptable Financing Cash, Conventional
Membership Fee Required Required
Listing Terms Cash, Conventional
Special Listing Condition None
Read Less Info
Want to know what your home might be worth? Contact us for a FREE valuation!

Our team is ready to help you sell your home for the highest possible price ASAP

© 2024 My Florida Regional MLS DBA Stellar MLS. All Rights Reserved.
Bought with PAPPAS REAL ESTATE LLC
GET MORE INFORMATION

REALTORS®






