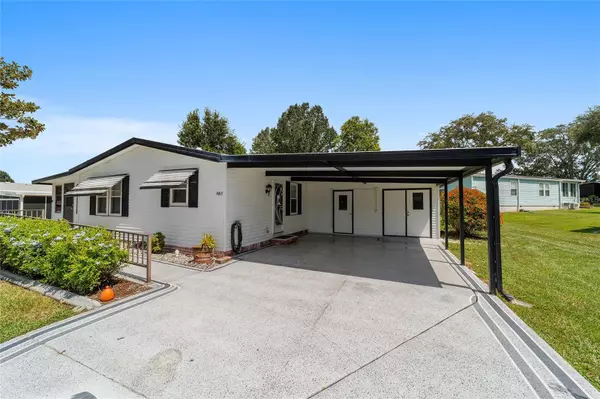$201,500
$207,500
2.9%For more information regarding the value of a property, please contact us for a free consultation.
2 Beds
2 Baths
1,370 SqFt
SOLD DATE : 09/29/2023
Key Details
Sold Price $201,500
Property Type Manufactured Home
Sub Type Manufactured Home - Post 1977
Listing Status Sold
Purchase Type For Sale
Square Footage 1,370 sqft
Price per Sqft $147
Subdivision The Villages
MLS Listing ID G5072803
Sold Date 09/29/23
Bedrooms 2
Full Baths 2
Construction Status No Contingency
HOA Y/N No
Originating Board Stellar MLS
Year Built 1987
Annual Tax Amount $2,544
Lot Size 5,227 Sqft
Acres 0.12
Lot Dimensions 60x90
Property Description
Gorgeous Home in The Village of Country Club Hills. Featuring designer driveway and DOUBLE carport. Front sidewalk with railing makes it handicap friendly. Vaulted ceilings throughout and the windows have been updated to insulated vinyl clad double pane. Laminate flooring graces the Dining, Kitchen, Large Family Room and Sunroom. Stainless appliances, Fridge and Dishwasher new 2022, countertops, double stainless sink with disposal 2020. Double Door entry to the Primary Suite with jetted tub/shower in the Primary Bath. Whole house sound system. Skylite in second Bath. HVAC was replaced and sized in July 2020 to include heat/cool for Utility room and Workshop, Golf Cart Garage/Storage. Oversized lot for privacy. Just around the corner from Orange Blossom Country Club Bar, Restaurant and Waterfall Pool which offers 18 holes of Championship Golf. Two executive courses that offer 9 holes each. Softball complex, horseshoes, tennis courts, bocce, archery and a dog park! Super short golf cart brings you to Spanish Springs Town Square where there are many restaurants and shops. Shopping Plazas, Hospital, Medical offices are all very close by! Did I mention there is NO BOND?? Call to schedule your private showing today!
Location
State FL
County Lake
Community The Villages
Zoning MX-8
Rooms
Other Rooms Inside Utility
Interior
Interior Features Built-in Features, Cathedral Ceiling(s), Ceiling Fans(s), Living Room/Dining Room Combo, Master Bedroom Main Floor, Skylight(s), Thermostat
Heating Central, Electric, Heat Pump
Cooling Central Air
Flooring Carpet, Concrete, Laminate, Linoleum
Furnishings Unfurnished
Fireplace false
Appliance Dishwasher, Disposal, Electric Water Heater, Exhaust Fan, Microwave, Range, Refrigerator
Exterior
Exterior Feature Awning(s), Irrigation System, Sliding Doors, Storage
Community Features Clubhouse, Community Mailbox, Deed Restrictions, Dog Park, Fishing, Golf Carts OK, Golf, Park, Playground, Pool, Restaurant, Special Community Restrictions, Tennis Courts
Utilities Available Cable Connected, Electricity Connected, Sewer Connected, Underground Utilities, Water Connected
Roof Type Membrane, Shingle
Attached Garage false
Garage false
Private Pool No
Building
Story 1
Entry Level One
Foundation Crawlspace
Lot Size Range 0 to less than 1/4
Sewer Public Sewer
Water Public
Structure Type Metal Siding
New Construction false
Construction Status No Contingency
Others
Senior Community Yes
Ownership Fee Simple
Monthly Total Fees $189
Acceptable Financing Cash, Conventional
Listing Terms Cash, Conventional
Special Listing Condition None
Read Less Info
Want to know what your home might be worth? Contact us for a FREE valuation!

Our team is ready to help you sell your home for the highest possible price ASAP

© 2024 My Florida Regional MLS DBA Stellar MLS. All Rights Reserved.
Bought with EXP REALTY LLC
GET MORE INFORMATION

REALTORS®






