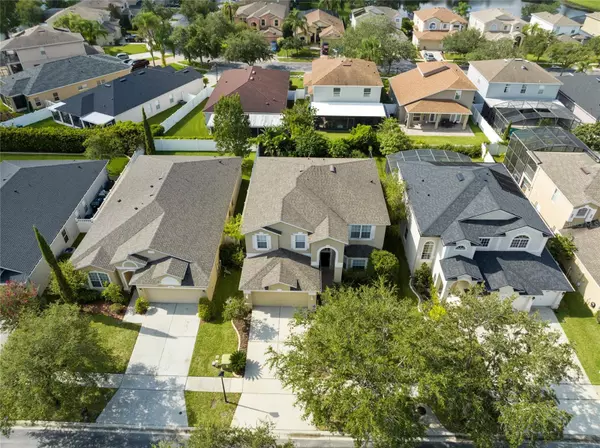$512,000
$535,000
4.3%For more information regarding the value of a property, please contact us for a free consultation.
4 Beds
3 Baths
2,819 SqFt
SOLD DATE : 09/28/2023
Key Details
Sold Price $512,000
Property Type Single Family Home
Sub Type Single Family Residence
Listing Status Sold
Purchase Type For Sale
Square Footage 2,819 sqft
Price per Sqft $181
Subdivision Stoneybrook Ut 09 49 75
MLS Listing ID S5090251
Sold Date 09/28/23
Bedrooms 4
Full Baths 3
Construction Status Appraisal,Financing,Inspections
HOA Fees $212/qua
HOA Y/N Yes
Originating Board Stellar MLS
Year Built 2003
Annual Tax Amount $4,354
Lot Size 5,662 Sqft
Acres 0.13
Property Description
Located within the desirable “Stoneybrook East” A GATED GOLF COURSE COMMUNITY is where you will find this remarkable move in ready 4 BEDROOM, PLUS BONUS ROOM and 3 full bathroom home! Upon entering the foyer a formal living room & dining room will welcome you. The family room & EAT IN kitchen is located in the back of the home are open to each other making it GREAT FOR ENTERTAINING. There is a full bathroom and bedroom along with the FULLY EQUIPPED LAUNDRY ROOM including a wash sink located on the first floor. Upstairs you will find the additional 2 bedrooms along with the spacious owner's suite featuring a tray ceiling and en-suite bathroom. The LARGE BONUS ROOM also located on the 2nd floor includes a closet & is wired for surround sound making it perfect for a home theater, game room, exercise room or anything your imagination can dream up! This home also features a new roof installed 2018, new exterior paint in 2017, new dishwasher in 2022, new refrigerator in kitchen 2023, a whole house water softener, overhead storage shelving in the garage, security system and a custom-built Tiki bar located in the enclosed Florida Room. The subdivision of Stoneybrook East offers 15 unique communities surrounded by the championship golf course with wonderful amenities such as a junior Olympic size pool, kiddie pool, fitness center, tennis & basketball courts, soccer & softball fields, walking trails & a shaded playground! Your association dues also include high speed internet & cable. Stoneybrook East is nestled between Waterford Lakes Town Center and Avalon Park which offers a ton of shopping, restaurants and just minutes from the 408 & 528 expressways making this an easy commute to theme parks, beaches and all that Central Florida has to offer!
Location
State FL
County Orange
Community Stoneybrook Ut 09 49 75
Zoning P-D
Rooms
Other Rooms Bonus Room, Family Room, Florida Room, Formal Dining Room Separate, Formal Living Room Separate, Inside Utility
Interior
Interior Features Ceiling Fans(s), Eat-in Kitchen, Kitchen/Family Room Combo, Living Room/Dining Room Combo, Master Bedroom Upstairs, Solid Surface Counters, Walk-In Closet(s)
Heating Central, Electric
Cooling Central Air
Flooring Ceramic Tile, Hardwood
Fireplace false
Appliance Dishwasher, Dryer, Electric Water Heater, Microwave, Range, Refrigerator, Washer, Water Softener
Laundry Inside, Laundry Room
Exterior
Exterior Feature Irrigation System, Sidewalk, Sliding Doors
Parking Features Driveway
Garage Spaces 2.0
Fence Fenced
Community Features Clubhouse, Deed Restrictions, Fitness Center, Gated Community - Guard, Golf Carts OK, Golf, Playground, Pool, Sidewalks, Tennis Courts
Utilities Available Cable Available, Electricity Connected, Public, Sewer Connected, Street Lights, Underground Utilities, Water Connected
Roof Type Shingle
Porch Covered, Enclosed, Rear Porch
Attached Garage true
Garage true
Private Pool No
Building
Lot Description Level, Sidewalk, Paved, Private
Entry Level Two
Foundation Slab
Lot Size Range 0 to less than 1/4
Sewer Public Sewer
Water Public
Structure Type Block, Stucco
New Construction false
Construction Status Appraisal,Financing,Inspections
Others
Pets Allowed Yes
HOA Fee Include Guard - 24 Hour, Cable TV, Pool, Internet, Pool, Private Road
Senior Community No
Ownership Fee Simple
Monthly Total Fees $212
Acceptable Financing Cash, Conventional, FHA, VA Loan
Membership Fee Required Required
Listing Terms Cash, Conventional, FHA, VA Loan
Special Listing Condition None
Read Less Info
Want to know what your home might be worth? Contact us for a FREE valuation!

Our team is ready to help you sell your home for the highest possible price ASAP

© 2025 My Florida Regional MLS DBA Stellar MLS. All Rights Reserved.
Bought with EXP REALTY LLC
GET MORE INFORMATION
REALTORS®






