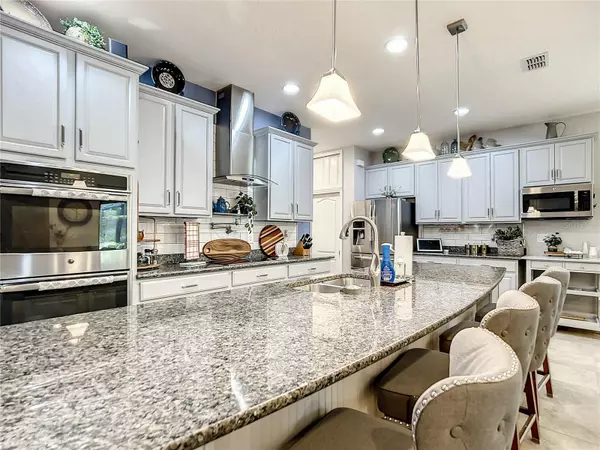$495,000
$519,945
4.8%For more information regarding the value of a property, please contact us for a free consultation.
3 Beds
2 Baths
1,978 SqFt
SOLD DATE : 09/28/2023
Key Details
Sold Price $495,000
Property Type Single Family Home
Sub Type Single Family Residence
Listing Status Sold
Purchase Type For Sale
Square Footage 1,978 sqft
Price per Sqft $250
Subdivision River Club
MLS Listing ID C7478540
Sold Date 09/28/23
Bedrooms 3
Full Baths 2
Construction Status Inspections
HOA Fees $328/mo
HOA Y/N Yes
Originating Board Stellar MLS
Year Built 2016
Annual Tax Amount $3,236
Lot Size 6,534 Sqft
Acres 0.15
Lot Dimensions 50x133
Property Description
Back on market. Buyers financing fell through. STUNNING 3 Bedroom, 2 Bathroom, 2 Car garage home with a Bonus room and HEATED SALTWATER Pool located in the River Club Community. CLICK ON THE VIRTUAL TOUR LINK 1 FOR THE 3D TOUR AND VIRTUAL LINK 2 FOR A VIDEO. This BEAUTIFUL home features an open floor plan, tile flooring throughout, recessed and pendant lighting, wooden plantation shutters and SO MUCH MORE! Entertaining friends and family is easy with an open living and dining room. Cook in the gourmet kitchen with GRANITE countertops, ALL stainless steel appliances including a newer Bosch dishwasher, double oven, induction cooktop with range hood & pot filler, island with breakfast bar, extra storage, and mixer lift, tiled backsplash, plenty of cabinetry for storage, and a kitchen reverse osmosis system. The Master Suite is a fantastic size with a tray ceiling and a large walk-in closet. You will love the dual sink vanity with granite countertops and the ALL tile walk-in shower with DUAL shower heads and glass door. The additional guest bedrooms are nicely sized with built-in closets and above-closet storage. The guest bathroom is conveniently nearby with a shower/tub combo. The bonus room off the kitchen has sliding barn doors, shelving, and a Queen sized Murphy bed with a pull-down desktop, making this a perfect space for an office guest room if needed. A set of glass sliders lead you to your private Oasis! Host the ultimate weekend BBQs under the covered patio with a BUILT-IN outdoor kitchen with a gas grill and bar with GRANITE countertops and plenty of seating. SUNSETTER SOLAR POWERED & BAHAMA blinds, along with 4 fans will keep you cool! Take a dip in your private HEATED SALTWATER pool w/ seating shelf or enjoy the sunshine on the sundeck! The backyard has lush + mature tropical landscaping. See a letter of revision regarding the home NOT being in the flood zone. 2023 ROOF - PAVER DRIVEWAY & LANAI - 6" RAIN GUTTERS - FRONT DOOR SCREEN - CONCRETE EDGING - WHOLE HOME HURRICANE SHUTTERS - SOLAR POWER ATTIC FAN - 2023 55 GALLON A.O SMITH WATER HEATER – WATER SOFTENER W/ REVERSE OSMOSIS – OUTDOOR KITCHEN – PLANTATION SHUTTERS – BAHAMA BLINDS – SUNSETTER SOLAR POWER BLINDS – REMOTE FANS – AND MORE! MINUTES from local shopping & boutiques, fine & casual dining, LIVE entertainment & AWARD-WINNING BEACHES!!! Schedule your showing TODAY!
Location
State FL
County Charlotte
Community River Club
Zoning PD
Rooms
Other Rooms Bonus Room, Den/Library/Office
Interior
Interior Features Ceiling Fans(s), Crown Molding, High Ceilings, Kitchen/Family Room Combo, Living Room/Dining Room Combo, Master Bedroom Main Floor, Open Floorplan, Stone Counters, Thermostat, Tray Ceiling(s), Walk-In Closet(s)
Heating Central, Electric
Cooling Central Air
Flooring Tile
Furnishings Unfurnished
Fireplace false
Appliance Dishwasher, Disposal, Kitchen Reverse Osmosis System, Microwave, Range, Refrigerator, Water Softener
Laundry Inside, Laundry Room
Exterior
Exterior Feature Hurricane Shutters, Irrigation System, Outdoor Kitchen, Private Mailbox, Rain Gutters, Sliding Doors
Parking Features Driveway, Tandem
Garage Spaces 2.0
Pool Gunite, Heated, In Ground, Salt Water, Screen Enclosure
Community Features Buyer Approval Required, Clubhouse, Deed Restrictions, Fitness Center, Gated Community - No Guard, Irrigation-Reclaimed Water, Pool
Utilities Available BB/HS Internet Available, Cable Available, Electricity Connected, Sewer Connected, Water Connected
Amenities Available Clubhouse, Fitness Center, Gated, Pool, Recreation Facilities
View Pool, Trees/Woods
Roof Type Shingle
Porch Rear Porch, Screened
Attached Garage true
Garage true
Private Pool Yes
Building
Lot Description In County, Landscaped, Paved, Private
Story 1
Entry Level One
Foundation Slab
Lot Size Range 0 to less than 1/4
Sewer Public Sewer
Water Public
Architectural Style Florida
Structure Type Block, Stucco
New Construction false
Construction Status Inspections
Schools
Elementary Schools Peace River Elementary
Middle Schools Port Charlotte Middle
High Schools Charlotte High
Others
Pets Allowed Breed Restrictions, Yes
HOA Fee Include Cable TV, Pool, Internet, Maintenance Structure, Maintenance Grounds, Management, Pool
Senior Community No
Ownership Fee Simple
Monthly Total Fees $328
Acceptable Financing Cash, Conventional, FHA, VA Loan
Membership Fee Required Required
Listing Terms Cash, Conventional, FHA, VA Loan
Num of Pet 2
Special Listing Condition None
Read Less Info
Want to know what your home might be worth? Contact us for a FREE valuation!

Our team is ready to help you sell your home for the highest possible price ASAP

© 2025 My Florida Regional MLS DBA Stellar MLS. All Rights Reserved.
Bought with KW PEACE RIVER PARTNERS
GET MORE INFORMATION
REALTORS®






