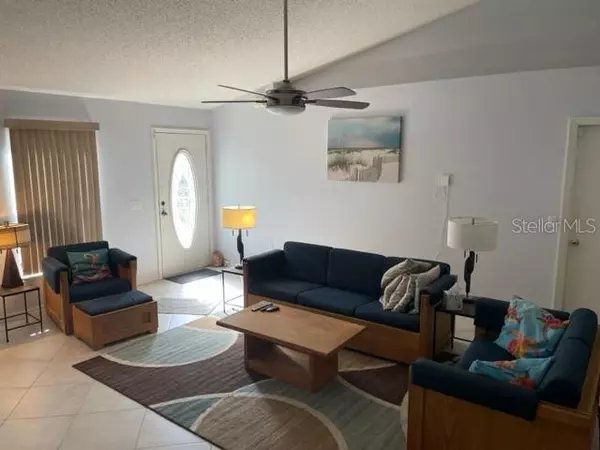$375,000
$389,000
3.6%For more information regarding the value of a property, please contact us for a free consultation.
4 Beds
2 Baths
2,271 SqFt
SOLD DATE : 09/28/2023
Key Details
Sold Price $375,000
Property Type Single Family Home
Sub Type Single Family Residence
Listing Status Sold
Purchase Type For Sale
Square Footage 2,271 sqft
Price per Sqft $165
Subdivision Marsh Hammock Ph 3
MLS Listing ID O6099629
Sold Date 09/28/23
Bedrooms 4
Full Baths 2
HOA Fees $20/qua
HOA Y/N Yes
Originating Board Stellar MLS
Year Built 2003
Annual Tax Amount $2,664
Lot Size 10,018 Sqft
Acres 0.23
Property Description
Great location right on the border of Clermont and Groveland, and move-in ready! Beautiful 4/2 home with a large, fenced yard, located in a quiet community. This home is conveniently located with easy access to major roadways including HWY 27, SR 50, and the Florida Turnpike. This home is just minutes from the Lake Hiawatha Preserve and Lake Mineola - Clermont Scenic Trail. Inside features a recently renovated kitchen with an open design into the dining room and family room. The kitchen also features a double sink on the island and a farm sink overlooking the back patio and backyard. All appliances convey along with a second refrigerator in the garage.
The roof was replaced in 2017 and the A/C - heat pump was replaced in 2016. The yard and driveway are on a slight grade which allows for water runoff during rain events. A great location for families and water enthusiasts as it is just minutes from the lake.
Location
State FL
County Lake
Community Marsh Hammock Ph 3
Zoning R-4
Rooms
Other Rooms Family Room, Inside Utility
Interior
Interior Features Ceiling Fans(s), Eat-in Kitchen, Kitchen/Family Room Combo, Master Bedroom Main Floor, Solid Surface Counters, Split Bedroom, Vaulted Ceiling(s), Walk-In Closet(s), Window Treatments
Heating Central, Electric
Cooling Central Air
Flooring Carpet, Ceramic Tile, Hardwood
Fireplace false
Appliance Dishwasher, Disposal, Dryer, Exhaust Fan, Microwave, Range, Range Hood, Refrigerator
Laundry Laundry Closet
Exterior
Exterior Feature Irrigation System, Private Mailbox, Sidewalk, Sliding Doors
Parking Features Driveway, Garage Door Opener
Garage Spaces 2.0
Fence Vinyl
Utilities Available BB/HS Internet Available, Cable Connected, Electricity Connected, Phone Available, Sewer Connected, Street Lights, Water Connected
Roof Type Shingle
Porch Covered, Deck, Enclosed, Patio, Screened
Attached Garage true
Garage true
Private Pool No
Building
Lot Description Sloped
Story 1
Entry Level One
Foundation Slab
Lot Size Range 0 to less than 1/4
Builder Name MAronda Homes
Sewer Public Sewer
Water Public
Structure Type Stucco
New Construction false
Schools
Elementary Schools Groveland Elem
Middle Schools Gray Middle
High Schools South Lake High
Others
Pets Allowed Yes
Senior Community No
Ownership Fee Simple
Monthly Total Fees $20
Acceptable Financing Cash, Conventional, FHA, VA Loan
Membership Fee Required Required
Listing Terms Cash, Conventional, FHA, VA Loan
Special Listing Condition None
Read Less Info
Want to know what your home might be worth? Contact us for a FREE valuation!

Our team is ready to help you sell your home for the highest possible price ASAP

© 2025 My Florida Regional MLS DBA Stellar MLS. All Rights Reserved.
Bought with MARK SPAIN REAL ESTATE
GET MORE INFORMATION
REALTORS®






