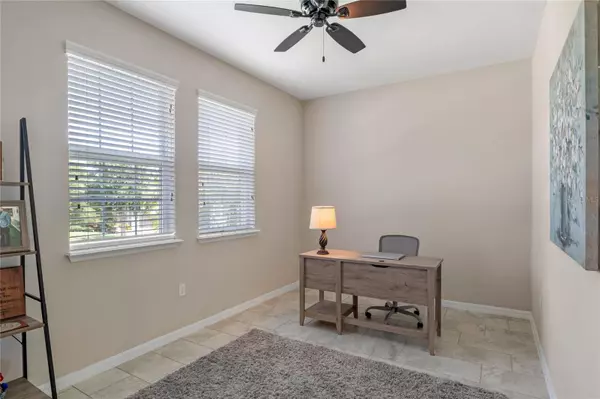$399,000
$399,000
For more information regarding the value of a property, please contact us for a free consultation.
2 Beds
2 Baths
1,631 SqFt
SOLD DATE : 09/27/2023
Key Details
Sold Price $399,000
Property Type Single Family Home
Sub Type Single Family Residence
Listing Status Sold
Purchase Type For Sale
Square Footage 1,631 sqft
Price per Sqft $244
Subdivision Cascades/Groveland-Ph 5
MLS Listing ID O6122736
Sold Date 09/27/23
Bedrooms 2
Full Baths 2
Construction Status Inspections
HOA Fees $475/mo
HOA Y/N Yes
Originating Board Stellar MLS
Year Built 2018
Annual Tax Amount $4,890
Lot Size 7,840 Sqft
Acres 0.18
Property Description
CLEAN, PRISTINE, AND READY TO BE SEEN! *PRICE IMPROVEMENT! This popular Affirm Model built in 2018 has been gently lived in, has extra updates throughout, and is MOVE-IN READY! Being sold at an incredible price this is an unprecedented opportunity for someone wanting an exceptional home. The perfect size with 2 bedrooms plus a den, currently being used as a home office, and would make a great craft room or 3rd bedroom, and has a CUSTOM OVERSIZED BARN DOOR added to allow for privacy when needed. This home strikes the perfect balance between stylish and fresh...offering coastal colors, Tile throughout (NO CARPET), and the open-concept living you are looking for. A beautiful gourmet kitchen with Granite countertops, a Massive Center Island for added seating, upgraded appliances-gas cooking, and lots of cabinets with added accent lighting make this the dream kitchen for anyone who loves to entertain. The smart space/laundry room has custom built-ins for added storage and organization There is a spacious primary bedroom and luxurious ensuite bathroom with granite countertops, a luxurious shower, an extended vanity with two sinks, and a large walk-in closet with custom built-ins and another CUSTOM BARN DOOR added privacy, a lovely guest bedroom, and a main bath with granite top vanity complete this beautiful home. This Energy-Efficient home also offers a beautiful leaded glass front door with keyless entry, high ceilings, 8ft doors, fans in every room, a Nest Thermostat, REMOTE CONTROL BLINDS on the Rolling Wall of Sliders to the Screened-in Lanai. Located on a perfectly elevated lot this home has the added bonus of plenty of room for an expanded lanai and or added a private pool...You are only limited to your imagination! The lot is also partially fenced and strategically placed landscape hedges for added privacy. *TRILOGY OFFERS RESORT STYLE LIVING & The HOA monthly fees include lawn/shrub maintenance, basic cable, internet with a landline, home monitoring, streetlights, guard-gated front entrance, and club amenities. Trilogy Orlando is centered around the 57,000 sq. ft. Magnolia House. It features a full-service restaurant and bar, two gyms, indoor and outdoor pools, spas, dog park, tennis, pickle, bocce ball, and walking trails. There is a demonstration kitchen, event center, dance studio, poker lounge, golf simulator, billiards, a long list of exercise classes, concerts, shows, and much more. Members feel like they are on VACAY every day! So what are you waiting for? If you want to REFIRE & not just Retire then say yes to this address!
Location
State FL
County Lake
Community Cascades/Groveland-Ph 5
Zoning X
Rooms
Other Rooms Den/Library/Office
Interior
Interior Features Ceiling Fans(s), High Ceilings, Open Floorplan, Smart Home, Solid Surface Counters, Split Bedroom, Thermostat, Walk-In Closet(s), Window Treatments
Heating Natural Gas
Cooling Central Air
Flooring Ceramic Tile
Fireplace false
Appliance Dishwasher, Disposal, Dryer, Gas Water Heater, Ice Maker, Microwave, Range, Range Hood, Refrigerator, Washer
Laundry Inside
Exterior
Exterior Feature Irrigation System, Rain Gutters, Sidewalk, Sliding Doors
Parking Features Covered, Driveway, Garage Door Opener
Garage Spaces 2.0
Fence Fenced
Pool Gunite, Heated, In Ground, Indoor, Outside Bath Access
Community Features Association Recreation - Owned, Deed Restrictions, Fitness Center, Gated Community - Guard, Golf Carts OK, Irrigation-Reclaimed Water, Park, Pool, Sidewalks, Tennis Courts
Utilities Available BB/HS Internet Available, Cable Available, Cable Connected, Electricity Connected, Fiber Optics, Natural Gas Connected, Phone Available, Public, Sewer Connected, Sprinkler Recycled, Underground Utilities, Water Connected
Amenities Available Cable TV, Clubhouse, Fitness Center, Gated, Other, Pickleball Court(s), Pool, Recreation Facilities, Spa/Hot Tub, Tennis Court(s), Trail(s)
View Garden
Roof Type Shingle
Porch Covered, Enclosed, Patio, Rear Porch, Screened
Attached Garage true
Garage true
Private Pool No
Building
Lot Description City Limits, Landscaped, Level, Sidewalk, Paved, Private
Entry Level One
Foundation Slab
Lot Size Range 0 to less than 1/4
Builder Name Shea Homes
Sewer Public Sewer
Water Public
Architectural Style Traditional
Structure Type Block, Stucco
New Construction false
Construction Status Inspections
Others
Pets Allowed Yes
HOA Fee Include Cable TV, Pool, Internet, Maintenance Structure, Maintenance Grounds, Management, Pool, Private Road, Recreational Facilities, Security
Senior Community Yes
Pet Size Extra Large (101+ Lbs.)
Ownership Fee Simple
Monthly Total Fees $475
Acceptable Financing Cash, Conventional, FHA, VA Loan
Membership Fee Required Required
Listing Terms Cash, Conventional, FHA, VA Loan
Num of Pet 2
Special Listing Condition None
Read Less Info
Want to know what your home might be worth? Contact us for a FREE valuation!

Our team is ready to help you sell your home for the highest possible price ASAP

© 2025 My Florida Regional MLS DBA Stellar MLS. All Rights Reserved.
Bought with FLORIDA PLUS REALTY, LLC
GET MORE INFORMATION
REALTORS®






