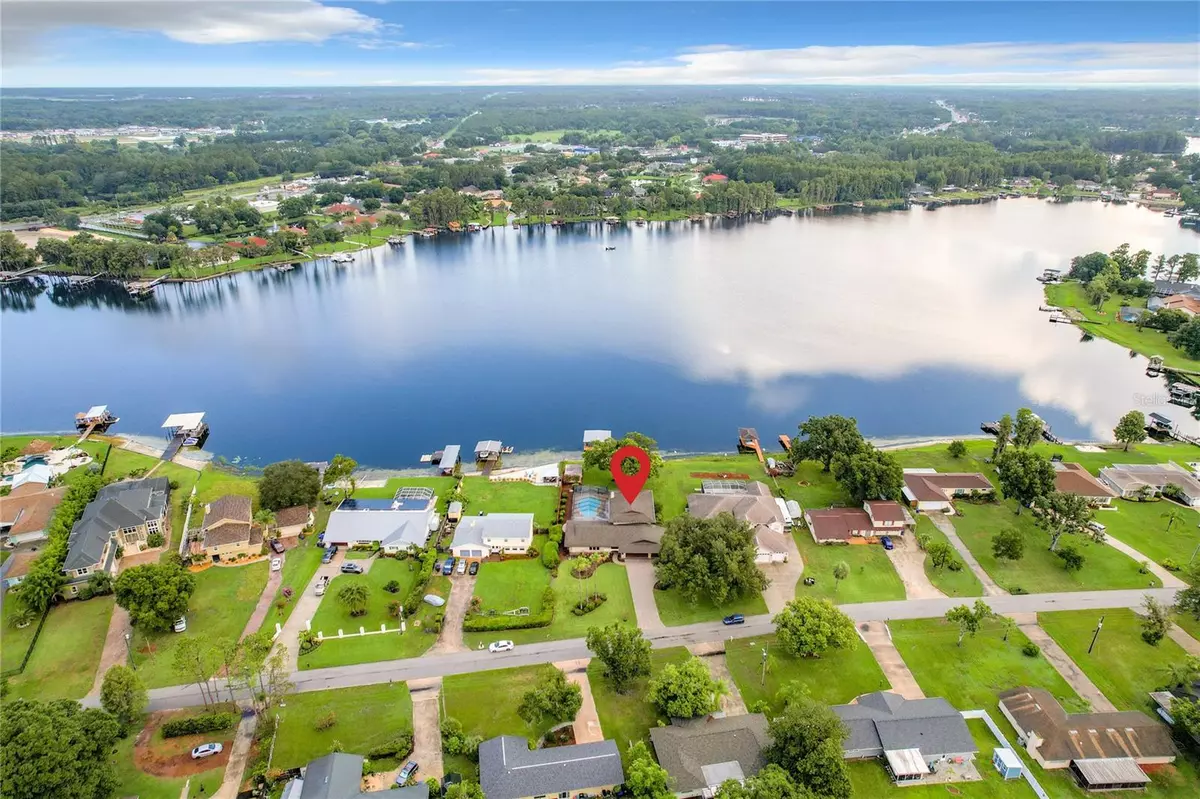$964,000
$1,040,000
7.3%For more information regarding the value of a property, please contact us for a free consultation.
5 Beds
4 Baths
4,164 SqFt
SOLD DATE : 09/26/2023
Key Details
Sold Price $964,000
Property Type Single Family Home
Sub Type Single Family Residence
Listing Status Sold
Purchase Type For Sale
Square Footage 4,164 sqft
Price per Sqft $231
Subdivision Lake Padgett Estates
MLS Listing ID T3457056
Sold Date 09/26/23
Bedrooms 5
Full Baths 3
Half Baths 1
Construction Status Financing
HOA Y/N No
Originating Board Stellar MLS
Year Built 1975
Annual Tax Amount $4,907
Lot Size 0.480 Acres
Acres 0.48
Property Description
Wait no longer! New beautiful photos are in! Enjoy! Drive up the beautifully paved driveway and stop in front of the garages! Get out and walk up to the arch entryway to this 5 bedroom and 3.5 bathroom pool home that sits on a beautiful lot overlooking the ski lake, Lake Padgett. Kitchen is equipped with stainless steel appliances including refrigerator, dishwasher, microwave, and stove/oven all new as of 2014 and kitchen sporting oak cabinets, ceramic tile and has its own view and exit to the pool and lake. Great room sports tongue and groove Brazilian walnut wood flooring and also overlooks the pool and the lake. From great room open the sliding glass doors and step out onto a patio that is covered with pavers and houses a one-half bath, outdoor bar and a 25,000 - 28,500 gallon screen-in pool all overlooking beautiful Lake Padgett Ski. The pool pump was updated in March of 2023 by Fibretech and resurfaced in May of 2021 by Bayside. Opening the sliding glass doors in great room could be great when entertaining with an easy flow from great room to pool to outdoor bar to lake. Master bedroom, with view of lake, and one guest room is downstairs while three bedrooms are upstairs and each is carpeted. Cedar paneling was installed in various areas of home. Game room is downstairs and has a pool table which will convey with the sale of the home. From kitchen and through the bar is the dining/living room. The septic drain field was replaced in 2013 and the seawall rebuilt in 2020. Roof of home was replaced in 2016, A/C replaced in 2013. This lovely home has a water filtration system which was updated January of 2023 and the sprinkler system updated in April of 2022. The ADT alarm system was updated 2023. Imagine waking up each morning and taking a swim all while enjoying the view of the lake or maybe you would enjoy a midnight swim. Perhaps, take a walk out to the dock which has three covered piers. Stop and take in the view of Lake Padgett and now take a deep breath and know you are home. Sweet! Skiing anyone? Buyer(s) and Buyer's agent(s). to verify the elementary, middle and high school districts.
Location
State FL
County Pasco
Community Lake Padgett Estates
Zoning PUD
Rooms
Other Rooms Den/Library/Office, Great Room, Inside Utility
Interior
Interior Features Ceiling Fans(s), Master Bedroom Main Floor
Heating Central, Electric
Cooling Central Air
Flooring Carpet, Ceramic Tile, Wood
Furnishings Unfurnished
Fireplace true
Appliance Dishwasher, Microwave, Range, Refrigerator
Laundry Inside, Laundry Room
Exterior
Exterior Feature Irrigation System, Private Mailbox, Sliding Doors
Parking Features Driveway
Garage Spaces 3.0
Pool Fiberglass, In Ground, Screen Enclosure
Utilities Available Cable Available, Electricity Available, Electricity Connected, Sprinkler Well, Water Available
Waterfront Description Lake
View Y/N 1
Water Access 1
Water Access Desc Lake
View Pool, Water
Roof Type Shingle
Porch Patio, Screened
Attached Garage true
Garage true
Private Pool Yes
Building
Lot Description In County, Landscaped, Paved
Story 2
Entry Level Two
Foundation Block, Slab
Lot Size Range 1/4 to less than 1/2
Sewer Septic Tank
Water Well
Structure Type Block, Stucco
New Construction false
Construction Status Financing
Schools
Elementary Schools Lake Myrtle Elementary-Po
Middle Schools Charles S. Rushe Middle-Po
High Schools Sunlake High School-Po
Others
Pets Allowed Yes
Senior Community No
Pet Size Large (61-100 Lbs.)
Ownership Fee Simple
Acceptable Financing Cash, Conventional
Membership Fee Required Optional
Listing Terms Cash, Conventional
Num of Pet 2
Special Listing Condition None
Read Less Info
Want to know what your home might be worth? Contact us for a FREE valuation!

Our team is ready to help you sell your home for the highest possible price ASAP

© 2024 My Florida Regional MLS DBA Stellar MLS. All Rights Reserved.
Bought with SOUTHERN REALTY SERVICES LLC
GET MORE INFORMATION

REALTORS®






