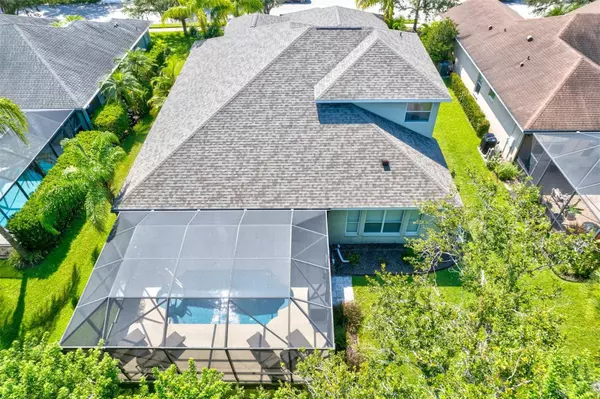$665,000
$670,000
0.7%For more information regarding the value of a property, please contact us for a free consultation.
4 Beds
3 Baths
3,150 SqFt
SOLD DATE : 09/25/2023
Key Details
Sold Price $665,000
Property Type Single Family Home
Sub Type Single Family Residence
Listing Status Sold
Purchase Type For Sale
Square Footage 3,150 sqft
Price per Sqft $211
Subdivision Forest Creek Ph I & I-A
MLS Listing ID A4576028
Sold Date 09/25/23
Bedrooms 4
Full Baths 3
HOA Fees $9/qua
HOA Y/N Yes
Originating Board Stellar MLS
Year Built 2007
Annual Tax Amount $10,466
Lot Size 9,583 Sqft
Acres 0.22
Property Description
Newly installed roof on this spacious 4 BDR 3 BA, over 3100 sq. ft. home offering two owners suites, 3-car garage, preserve views and your own gorgeous, heated saltwater swimming pool tucked into the oversized lanai. This Forest Creek opportunity does not come along often. Main floor owners suite is situated toward the rear of the home for privacy and exceptional views while the second encompasses the entire second floor. Multi-generational living at its best! As you enter through the front door, you’re immediately aware of the openness of this home, the living room is currently being utilized as an exercise niche leading into the dining room. The main ensuite offers a huge walk-in closet, dual sinks, custom walk-in shower, soaker tub all with direct access to the pool. The second ensuite upstairs offers new flooring, two closets, and windows galore with plenty of space and privacy. Two guest bedrooms accessible via a separate wing are separated by guest bath, office/den is currently being used as a 5th bedroom utilizing a large adjacent closet. The Chef of the home will love the tastefully designed kitchen boasting solid wood cabinets and light granite countertops, low breakfast bar and café area open to spacious living room. Beautiful 10’ ceilings Plantation shutters and crown molding are just a few of the architectural details you’ll find in this lovely home. Step through the expansive sliding glass doors to the oversized lanai and into a haven for relaxation, a large under-roof sitting area, raised poolside sitting areas, peaceful water feature, in-pool umbrella beach area and nature everywhere. Current owners must relocate to the north for work. 2022 upgrades include: tastefully painted throughout, upstairs AC unit replaced, pool cage rescreened, new water heater, new washer/dryer, new window coverings/blinds, new high-end shower heads, new lighting/fan fixtures and new pool chlorinator. Forest Creek is Neal Communities at its best. . . a nature lovers paradise offering walking/nature trails, 18-acre lake, gazebos, heated swimming pool/spa, clubhouse, outdoor kitchen, gym, 2 dog parks, basketball court, playground and golf cart friendly. Located in Parrish, 5 minutes from I75, close to airports, shopping and dining. You’ll enjoy the new shopping area with restaurants, hardware stores, home décor stores and more just 3 miles away! Minutes from Ft. Hamer Road leading to Lakewood Ranch, Bradenton, and Sarasota. Come see what this hidden gem has to offer!
Location
State FL
County Manatee
Community Forest Creek Ph I & I-A
Zoning PDR
Interior
Interior Features Ceiling Fans(s), Coffered Ceiling(s), Crown Molding, Eat-in Kitchen, High Ceilings, Living Room/Dining Room Combo, Master Bedroom Main Floor, Master Bedroom Upstairs, Open Floorplan, Solid Wood Cabinets, Split Bedroom, Stone Counters, Walk-In Closet(s), Window Treatments
Heating Central
Cooling Central Air
Flooring Laminate
Fireplace false
Appliance Dishwasher, Disposal, Dryer, Electric Water Heater, Microwave, Range, Refrigerator, Washer
Exterior
Exterior Feature Hurricane Shutters, Irrigation System, Lighting, Private Mailbox, Sidewalk, Sliding Doors
Garage Spaces 3.0
Pool Gunite, Heated, In Ground
Community Features Association Recreation - Owned, Clubhouse, Deed Restrictions, Dog Park, Fishing, Fitness Center, Gated Community - No Guard, Golf Carts OK, Irrigation-Reclaimed Water, Lake, Park, Playground, Pool, Sidewalks, Water Access
Utilities Available BB/HS Internet Available, Electricity Connected, Public, Sprinkler Recycled, Street Lights, Water Connected
Amenities Available Basketball Court, Clubhouse, Fitness Center, Gated, Playground, Pool, Spa/Hot Tub, Trail(s)
Water Access 1
Water Access Desc Lake
View Trees/Woods
Roof Type Shingle
Attached Garage true
Garage true
Private Pool Yes
Building
Story 2
Entry Level Two
Foundation Slab
Lot Size Range 0 to less than 1/4
Builder Name Neal Communities
Sewer Public Sewer
Water Public
Structure Type Block, Stucco
New Construction false
Schools
Elementary Schools Williams Elementary
Middle Schools Buffalo Creek Middle
High Schools Parrish Community High
Others
Pets Allowed Yes
HOA Fee Include Common Area Taxes, Pool, Escrow Reserves Fund, Fidelity Bond, Insurance, Management, Pool
Senior Community No
Ownership Fee Simple
Monthly Total Fees $9
Acceptable Financing Cash, Conventional
Membership Fee Required Required
Listing Terms Cash, Conventional
Special Listing Condition None
Read Less Info
Want to know what your home might be worth? Contact us for a FREE valuation!

Our team is ready to help you sell your home for the highest possible price ASAP

© 2024 My Florida Regional MLS DBA Stellar MLS. All Rights Reserved.
Bought with CAPITAL REAL ESTATE ENTERPRISE
GET MORE INFORMATION

REALTORS®






