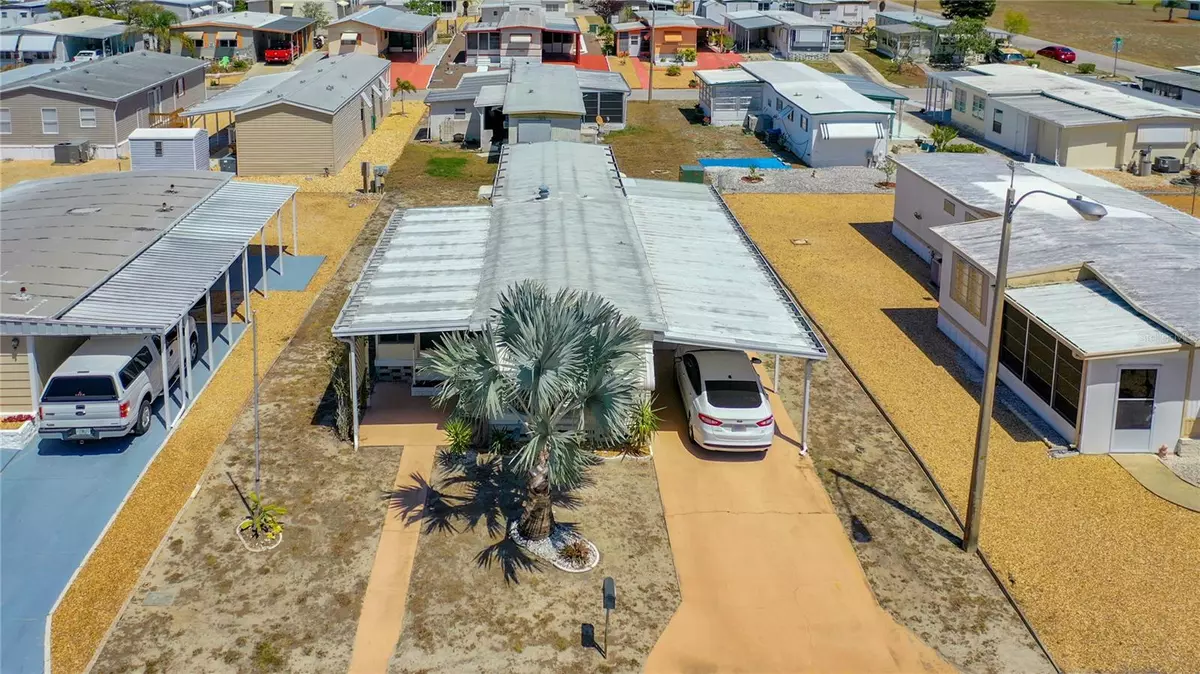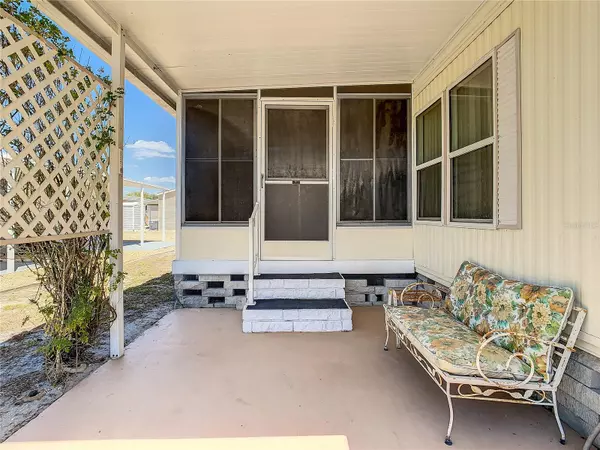$105,000
$120,000
12.5%For more information regarding the value of a property, please contact us for a free consultation.
2 Beds
2 Baths
804 SqFt
SOLD DATE : 09/22/2023
Key Details
Sold Price $105,000
Property Type Mobile Home
Sub Type Mobile Home - Pre 1976
Listing Status Sold
Purchase Type For Sale
Square Footage 804 sqft
Price per Sqft $130
Subdivision Ponderosa Park
MLS Listing ID S5083599
Sold Date 09/22/23
Bedrooms 2
Full Baths 1
Half Baths 1
HOA Fees $16/ann
HOA Y/N Yes
Originating Board Stellar MLS
Year Built 1972
Annual Tax Amount $996
Lot Size 5,227 Sqft
Acres 0.12
Property Description
Welcome to Ponderosa Park, a 55+ community located conveniently off US-52, close to US-19. This home, located on the west side of the neighborhood, is ready for its new owner! The home is being sold AS-IS with FURNISHINGS. This home features 2 bedrooms, and 2 and a half bathrooms. It also has a Florida room as well as a lanai! There truly is no shortage of living space in this home! The washer and dryer can be found in the storage room in the Florida room. The living room is sunken, which makes the space feel much more open. You'll also find the living space to be very open, with the dining space, kitchen, and living room flowing together. The second bathroom is a Jack and Jill, with accessibility from the guest bedroom or the hallway. The master bathroom is at the rear of the home, behind the master bedroom. This home is READY TO GO! Schedule your showing today!
Location
State FL
County Pasco
Community Ponderosa Park
Zoning RMH
Rooms
Other Rooms Florida Room, Storage Rooms
Interior
Interior Features Ceiling Fans(s), Master Bedroom Main Floor, Thermostat, Window Treatments
Heating Central, Electric
Cooling Central Air
Flooring Carpet, Laminate
Furnishings Furnished
Fireplace false
Appliance Dryer, Range, Refrigerator, Washer
Laundry Laundry Room, Outside
Exterior
Exterior Feature Other, Shade Shutter(s)
Community Features Clubhouse, Pool
Utilities Available Electricity Connected, Public, Sewer Connected, Underground Utilities, Water Connected
Roof Type Roof Over
Garage false
Private Pool No
Building
Story 1
Entry Level One
Foundation Crawlspace
Lot Size Range 0 to less than 1/4
Sewer Public Sewer
Water Public
Structure Type Metal Siding
New Construction false
Others
Pets Allowed Number Limit, Yes
HOA Fee Include Pool
Senior Community Yes
Pet Size Extra Large (101+ Lbs.)
Ownership Fee Simple
Monthly Total Fees $16
Acceptable Financing Cash
Membership Fee Required Required
Listing Terms Cash
Num of Pet 2
Special Listing Condition None
Read Less Info
Want to know what your home might be worth? Contact us for a FREE valuation!

Our team is ready to help you sell your home for the highest possible price ASAP

© 2025 My Florida Regional MLS DBA Stellar MLS. All Rights Reserved.
Bought with RE/MAX SUNSET REALTY
GET MORE INFORMATION
REALTORS®






