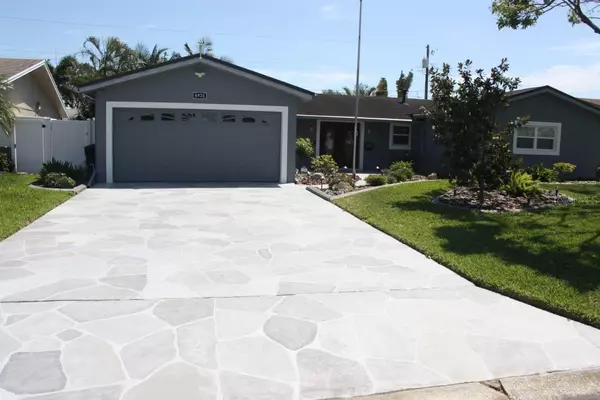$650,000
$650,000
For more information regarding the value of a property, please contact us for a free consultation.
3 Beds
2 Baths
1,867 SqFt
SOLD DATE : 09/22/2023
Key Details
Sold Price $650,000
Property Type Single Family Home
Sub Type Single Family Residence
Listing Status Sold
Purchase Type For Sale
Square Footage 1,867 sqft
Price per Sqft $348
Subdivision Crossroads Estates 2Nd Add
MLS Listing ID O6106875
Sold Date 09/22/23
Bedrooms 3
Full Baths 2
HOA Y/N No
Originating Board Stellar MLS
Year Built 1969
Annual Tax Amount $1,856
Lot Size 7,840 Sqft
Acres 0.18
Property Description
First Time on Market!! Single ownership since 1969 by licensed electrician; excellently maintained and modernized. Block Construction and hurricane prepared with impact resistant windows and window coverings. Metal shingle roof with transferrable 50 yr. warranty. In-ground fiberglass pool in excellent condition. Screened Florida room/patio. Nicely landscaped with outdoor lighting. Reclaimed water irrigation system. Natural gas hookup. RING Security System. Fully privacy fenced yard with clothes lines and 4' x 8' utility shed. Move in ready! Just remodeled Kitchen with all new appliances including gourmet gas stove/oven. Built in kitchen seating area. Large master bedroom with bath and walk-in closet. Recently remodeled bathrooms. Modernized high efficiency LED lighting and fans throughout. Window and slider treatments. Significant indoor closet storage. Two car garage with new epoxy garage floor treatment and built in garage storage cabinets. NOT IN FLOOD ZONE.
Location
State FL
County Pinellas
Community Crossroads Estates 2Nd Add
Direction N
Interior
Interior Features Built-in Features, Cathedral Ceiling(s), Eat-in Kitchen, Living Room/Dining Room Combo, Walk-In Closet(s), Window Treatments
Heating Central, Natural Gas
Cooling Central Air
Flooring Carpet, Tile
Fireplace false
Appliance Built-In Oven, Cooktop, Dishwasher, Disposal, Dryer, Exhaust Fan, Gas Water Heater, Microwave, Range, Refrigerator, Washer
Exterior
Exterior Feature Awning(s), Hurricane Shutters, Irrigation System, Rain Gutters, Sliding Doors, Sprinkler Metered
Parking Features Driveway, Garage Door Opener
Garage Spaces 2.0
Pool Fiberglass
Utilities Available Cable Available, Electricity Available, Natural Gas Available, Sewer Connected, Sprinkler Recycled, Water Connected
Roof Type Metal, Shingle
Attached Garage true
Garage true
Private Pool Yes
Building
Entry Level One
Foundation Slab
Lot Size Range 0 to less than 1/4
Sewer Public Sewer
Water Public
Structure Type Block
New Construction false
Others
Pets Allowed Yes
Senior Community No
Ownership Fee Simple
Acceptable Financing Cash
Listing Terms Cash
Special Listing Condition None
Read Less Info
Want to know what your home might be worth? Contact us for a FREE valuation!

Our team is ready to help you sell your home for the highest possible price ASAP

© 2025 My Florida Regional MLS DBA Stellar MLS. All Rights Reserved.
Bought with NEXTHOME BEACH TIME REALTY
GET MORE INFORMATION
REALTORS®






