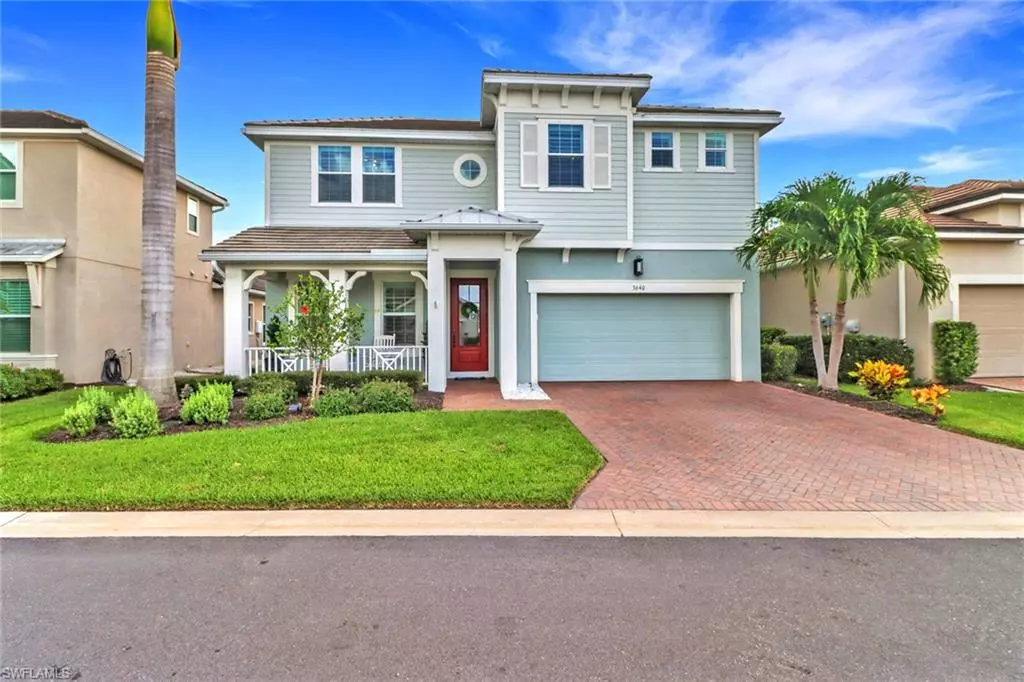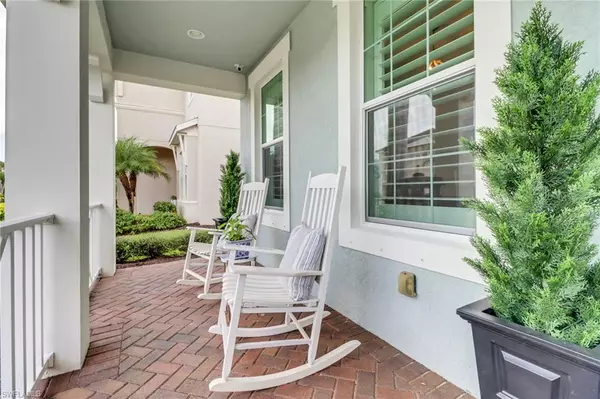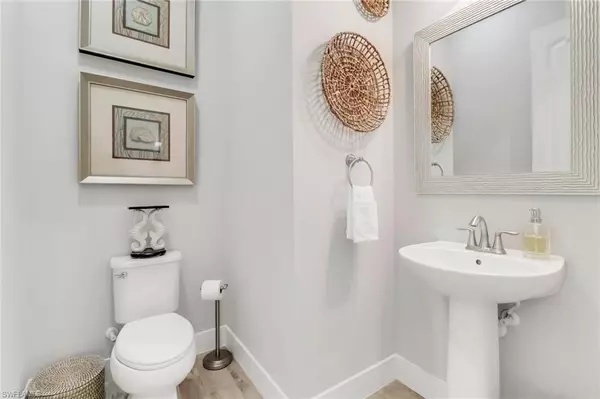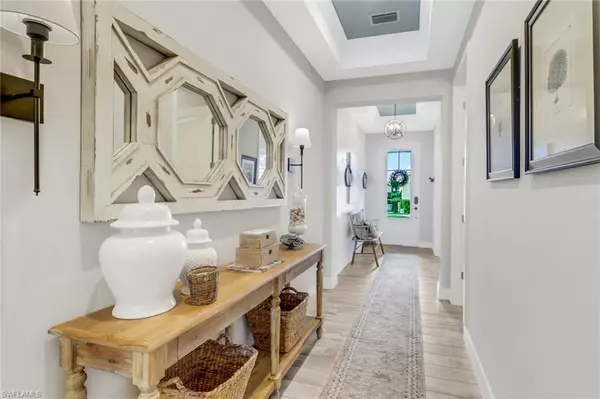$1,051,500
$1,049,000
0.2%For more information regarding the value of a property, please contact us for a free consultation.
4 Beds
4 Baths
2,937 SqFt
SOLD DATE : 09/12/2023
Key Details
Sold Price $1,051,500
Property Type Single Family Home
Sub Type 2 Story,Single Family Residence
Listing Status Sold
Purchase Type For Sale
Square Footage 2,937 sqft
Price per Sqft $358
Subdivision Compass Landing
MLS Listing ID 223058409
Sold Date 09/12/23
Bedrooms 4
Full Baths 3
Half Baths 1
HOA Y/N Yes
Originating Board Naples
Year Built 2017
Annual Tax Amount $3,834
Tax Year 2022
Lot Size 7,405 Sqft
Acres 0.17
Property Description
Welcome to this luxurious Commodore model pool home offering unparalleled upgrades with one of a kind features. When you step inside, you will discover an inviting open layout flooded with natural light. The centerpiece of this home is the gourmet kitchen adorned with quartz countertops, an oversized island, and high-end, KitchenAid appliances, making it a chef's dream. The convenient ground floor primary suite offers both privacy and accessibility to the lanai and pool. Upstairs, you are greeted with a second living area, and three generously sized bedrooms, each with its own walk-in closet.
Step outside through the pocket sliding doors where you will find a serene pool with a preserve view, complemented by a cozy fireplace. This outdoor oasis is the perfect place to start and end your days. Enjoy the short drive to Founders Square, Mercato, 5th Avenue and Naples beaches.
This home offers a blend of luxurious style and comfort, providing every aspect of the ultimate Naples lifestyle.
Location
State FL
County Collier
Area Compass Landing
Rooms
Bedroom Description Master BR Ground
Dining Room Breakfast Bar, Dining - Family
Kitchen Island, Pantry
Interior
Interior Features Foyer, French Doors, Laundry Tub, Pantry, Smoke Detectors, Walk-In Closet(s), Window Coverings, Zero/Corner Door Sliders
Heating Central Electric
Flooring Carpet, Tile
Fireplaces Type Outside
Equipment Cooktop - Electric, Dishwasher, Disposal, Dryer, Microwave, Refrigerator/Freezer, Refrigerator/Icemaker, Security System, Self Cleaning Oven, Smoke Detector, Wall Oven, Washer
Furnishings Unfurnished
Fireplace Yes
Window Features Window Coverings
Appliance Electric Cooktop, Dishwasher, Disposal, Dryer, Microwave, Refrigerator/Freezer, Refrigerator/Icemaker, Self Cleaning Oven, Wall Oven, Washer
Heat Source Central Electric
Exterior
Exterior Feature Open Porch/Lanai
Parking Features Driveway Paved, Attached
Garage Spaces 2.0
Fence Fenced
Pool Community, Below Ground, Concrete
Community Features Clubhouse, Pool, Fitness Center, Sidewalks, Gated
Amenities Available Clubhouse, Pool, Fitness Center, Play Area, Shopping, Sidewalk
Waterfront Description None
View Y/N Yes
View Preserve
Roof Type Tile
Street Surface Paved
Total Parking Spaces 2
Garage Yes
Private Pool Yes
Building
Lot Description Regular
Building Description Concrete Block,Stucco, DSL/Cable Available
Story 2
Water Central
Architectural Style Two Story, Single Family
Level or Stories 2
Structure Type Concrete Block,Stucco
New Construction No
Schools
Elementary Schools Laurel Oak
Middle Schools Oakridge
High Schools Gulfcoast
Others
Pets Allowed Yes
Senior Community No
Tax ID 81080000625
Ownership Single Family
Security Features Security System,Smoke Detector(s),Gated Community
Read Less Info
Want to know what your home might be worth? Contact us for a FREE valuation!

Our team is ready to help you sell your home for the highest possible price ASAP

GET MORE INFORMATION
REALTORS®






