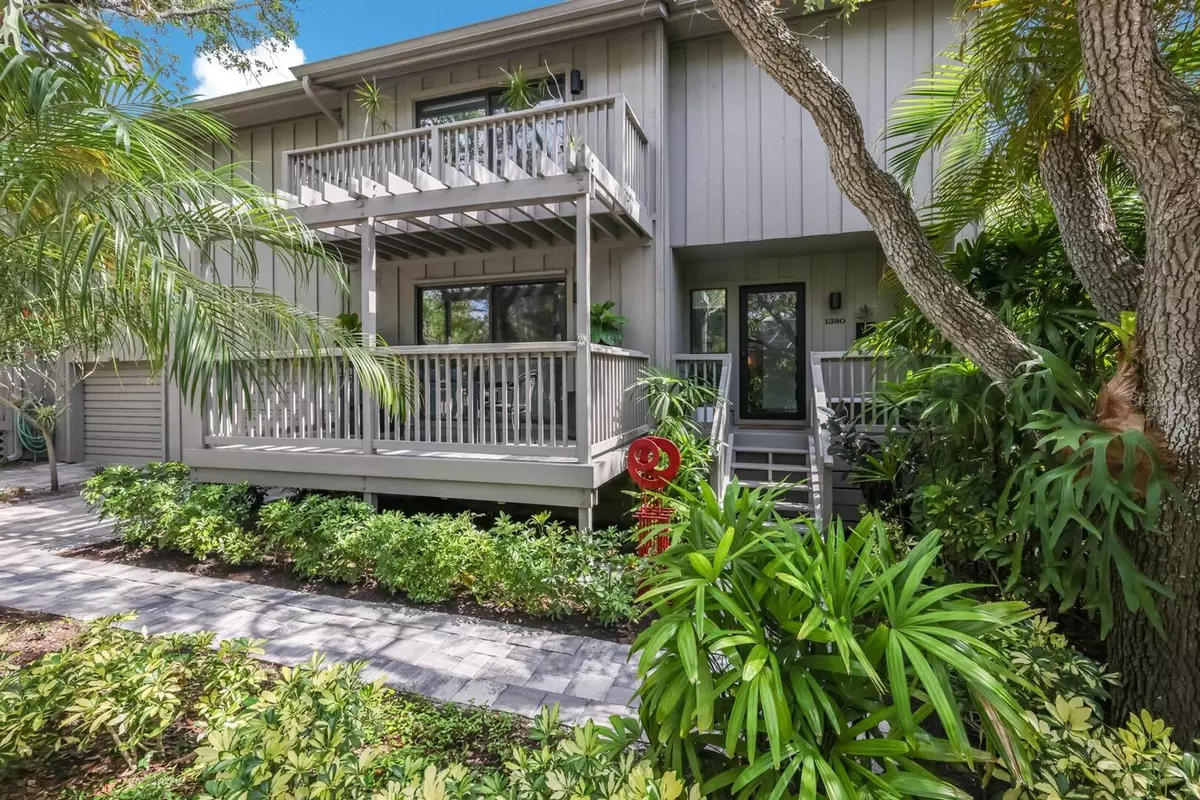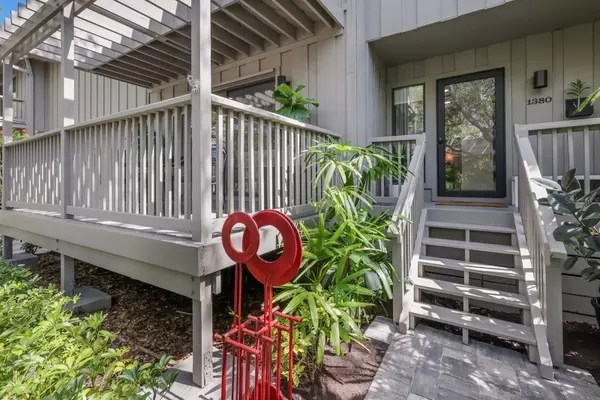$865,000
$895,000
3.4%For more information regarding the value of a property, please contact us for a free consultation.
3 Beds
3 Baths
2,048 SqFt
SOLD DATE : 09/19/2023
Key Details
Sold Price $865,000
Property Type Townhouse
Sub Type Townhouse
Listing Status Sold
Purchase Type For Sale
Square Footage 2,048 sqft
Price per Sqft $422
Subdivision Landings Treehouse
MLS Listing ID A4571643
Sold Date 09/19/23
Bedrooms 3
Full Baths 2
Half Baths 1
Condo Fees $3,467
Construction Status Financing,Inspections
HOA Fees $139/ann
HOA Y/N Yes
Originating Board Stellar MLS
Year Built 1981
Annual Tax Amount $3,770
Property Description
Beautifully renovated mid-century modern vibe TREEHOUSE in The Landings, one of Sarasota’s most desirable deed-restricted, 24-hour security gated communities located west of the Trail. Experience the unique connection to nature in a community of cedar wood designed TREEHOUSES nestled in the natural oak hammock forest adjacent to the mangrove waterfront of Robert’s Bay. Located on a quiet cul-de-sac, 1380 Landings Point features 3 bedrooms, 2 full bathrooms plus a powder room, separate TV room/den with custom floating cabinetry, soaring 18-ft. ceilings in the living room with wood-burning fireplace, and large dining area. The new open living concept kitchen highlights a center quartz waterfall island with breakfast bar, white wood cabinetry, open shelving, and KitchenAid stainless appliances. The new modern staircase with wrought iron railing and 3-inch solid cherry wood stairs treads leads to the primary suite on its own level with private terrace. This suite features a large professionally designed walk-in closet and modern en-suite bathroom with dual sink wall mounted floating vanities and large shower. Two additional bedrooms located on the next level, each with private terraces, and a fully renovated second bathroom complete this floor. Modern 24 x 24 porcelain tile throughout, new solid core doors with new hardware and 4-inch trim, 6-inch baseboards, LED recessed lighting, new AC duct work, vents and 2 new AC systems with heat pumps, and more. See attached complete list of renovation improvements. Just steps to the community pool for TREEHOUSE residences only to enjoy. The Landings is close to #1 Siesta Key Beach, shopping, dining, cultural downtown Sarasota and Sarasota Memorial Hospital. Enjoy strolling the nature trails, fishing at the pier on the Intracoastal Waterway or kayak launching into the bay. Optional membership to the private Landings Racquet Club facilities that includes a clubhouse, temperature regulated pool, spa, fitness center, 8 Har-Tru tennis courts, pro shop, tennis instruction, pickleball, three meeting rooms, and a lending library. Conveniently located adjacent to The Landings is a Phillippi Harbor Club, rackominium and marina, with easy access to the bay & Intracoastal Waterway for boating. A One year home warranty is being provided by Seller.
Location
State FL
County Sarasota
Community Landings Treehouse
Zoning RSF1
Rooms
Other Rooms Den/Library/Office
Interior
Interior Features Cathedral Ceiling(s), Ceiling Fans(s), High Ceilings, Skylight(s), Split Bedroom, Walk-In Closet(s), Window Treatments
Heating Central
Cooling Central Air
Flooring Tile
Fireplaces Type Wood Burning
Fireplace true
Appliance Built-In Oven, Cooktop, Dishwasher, Disposal, Dryer, Ice Maker, Microwave, Refrigerator, Tankless Water Heater, Washer, Wine Refrigerator
Laundry In Garage, Laundry Room
Exterior
Exterior Feature Balcony, Sliding Doors
Parking Features Driveway, Garage Door Opener, Guest
Garage Spaces 1.0
Community Features Association Recreation - Owned, Buyer Approval Required, Community Mailbox, Deed Restrictions, Gated, Irrigation-Reclaimed Water, No Truck/RV/Motorcycle Parking, Park, Pool, Water Access, Waterfront
Utilities Available Cable Connected, Electricity Connected, Sewer Connected, Water Connected
Roof Type Shingle
Porch Front Porch, Rear Porch, Screened
Attached Garage true
Garage true
Private Pool No
Building
Entry Level Two
Foundation Stilt/On Piling
Lot Size Range Non-Applicable
Sewer Public Sewer
Water Public
Architectural Style Other
Structure Type Wood Frame
New Construction false
Construction Status Financing,Inspections
Schools
Elementary Schools Phillippi Shores Elementary
Middle Schools Brookside Middle
High Schools Riverview High
Others
Pets Allowed Yes
HOA Fee Include Guard - 24 Hour, Pool, Escrow Reserves Fund, Insurance, Maintenance Structure, Maintenance Grounds, Management, Pest Control, Pool, Private Road, Recreational Facilities
Senior Community No
Ownership Condominium
Monthly Total Fees $1, 295
Acceptable Financing Cash, Conventional
Membership Fee Required Required
Listing Terms Cash, Conventional
Num of Pet 2
Special Listing Condition None
Read Less Info
Want to know what your home might be worth? Contact us for a FREE valuation!

Our team is ready to help you sell your home for the highest possible price ASAP

© 2024 My Florida Regional MLS DBA Stellar MLS. All Rights Reserved.
Bought with KELLER WILLIAMS REALTY SELECT
GET MORE INFORMATION

REALTORS®






