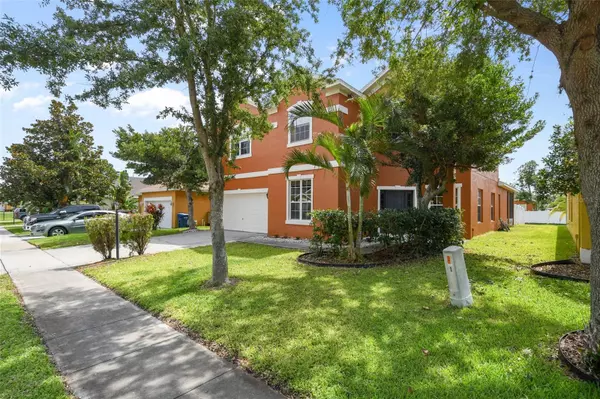$403,000
$435,000
7.4%For more information regarding the value of a property, please contact us for a free consultation.
6 Beds
3 Baths
3,482 SqFt
SOLD DATE : 09/15/2023
Key Details
Sold Price $403,000
Property Type Single Family Home
Sub Type Single Family Residence
Listing Status Sold
Purchase Type For Sale
Square Footage 3,482 sqft
Price per Sqft $115
Subdivision Lakes Tr 02
MLS Listing ID O6109765
Sold Date 09/15/23
Bedrooms 6
Full Baths 3
Construction Status Other Contract Contingencies
HOA Fees $24
HOA Y/N Yes
Originating Board Stellar MLS
Year Built 2008
Annual Tax Amount $1,905
Lot Size 7,840 Sqft
Acres 0.18
Property Description
*****SELLERS HIGHLY MOTIVATED ***** Introducing a stunning 2-story home with an impressive array of features and ample space to accommodate your needs. This remarkable property boasts 6-bedrooms and 3-bathrooms, providing an abundance of room for your family and guests.
As you step into the entry living area, you have a formal dining room to one side, an extra/bonus room, which could be used as a home office, play area, a TV room, craft area or more, and you will see a beautiful stairway leading to the second floor. The first floor features many large windows allowing natural light to stream through, creating a warm and inviting atmosphere. The thoughtful design includes a spacious laundry room, ensuring convenience and functionality.
Prepare to be dazzled by the chef's dream kitchen, complete with elegant granite countertops, 42" cabinets with crown molding, and a suite of stainless steel appliances, including a gas stove and a new refrigerator (purchased in 2022). The breakfast bar offers a perfect spot for casual dining or entertaining friends and loved ones.
The high-volume ceilings create an open and airy ambiance, further enhancing the sense of space. There is also an oversized ceiling fan in the family room. Walk out through one of the many doors leading to the covered screened-in patio, where you can relax and unwind after a busy day.
The strategically designed floor plan features split bedrooms with newer carpet, with the master bedroom conveniently located on the first floor, providing ultimate privacy and a peaceful retreat. The master bathroom boasts dual vanity sinks, a separate shower, and a large tub and large walk-in closet, creating a spa-like experience within the comforts of your own home. As you head up to the second floor, you'll find 4 additional bedrooms and a full bathroom. On the second floor there is a very large and open space that could be used for entertainment, a home office, exercise area, play area--the space has many possibilities! This property is a true gem, combining functionality, style, and comfort in every aspect. Don't miss the opportunity to make this exceptional residence your own. Schedule a viewing today and experience the epitome of luxurious living.
Location
State FL
County Polk
Community Lakes Tr 02
Rooms
Other Rooms Bonus Room, Family Room, Formal Dining Room Separate, Loft
Interior
Interior Features Ceiling Fans(s), High Ceilings, Kitchen/Family Room Combo, Master Bedroom Main Floor, Open Floorplan, Solid Wood Cabinets, Split Bedroom, Thermostat, Walk-In Closet(s)
Heating Electric
Cooling Central Air
Flooring Carpet, Ceramic Tile, Hardwood, Laminate, Tile
Fireplace false
Appliance Dishwasher, Disposal, Microwave, Range, Refrigerator
Laundry Inside
Exterior
Exterior Feature Irrigation System, Sidewalk, Sliding Doors
Garage Spaces 2.0
Community Features Deed Restrictions, Sidewalks
Utilities Available Electricity Connected, Natural Gas Connected, Water Connected
Roof Type Shingle
Porch Covered, Front Porch, Patio
Attached Garage true
Garage true
Private Pool No
Building
Lot Description Sidewalk
Story 2
Entry Level Two
Foundation Slab
Lot Size Range 0 to less than 1/4
Sewer Public Sewer
Water Public
Structure Type Block, Stucco
New Construction false
Construction Status Other Contract Contingencies
Others
Pets Allowed Number Limit
Senior Community No
Ownership Fee Simple
Monthly Total Fees $48
Acceptable Financing Cash, Conventional
Membership Fee Required Required
Listing Terms Cash, Conventional
Num of Pet 2
Special Listing Condition None
Read Less Info
Want to know what your home might be worth? Contact us for a FREE valuation!

Our team is ready to help you sell your home for the highest possible price ASAP

© 2025 My Florida Regional MLS DBA Stellar MLS. All Rights Reserved.
Bought with STELLAR NON-MEMBER OFFICE
GET MORE INFORMATION
REALTORS®






