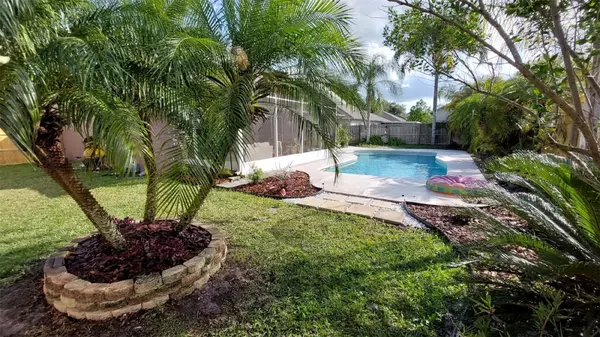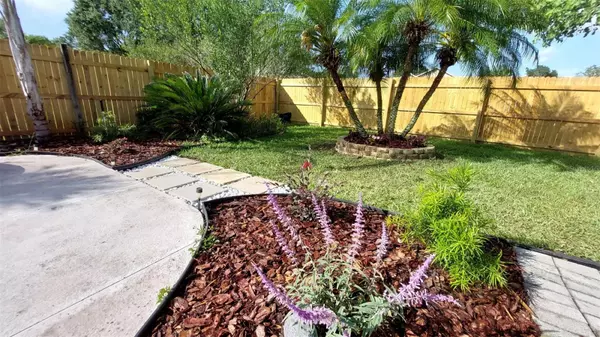$388,000
$389,900
0.5%For more information regarding the value of a property, please contact us for a free consultation.
3 Beds
2 Baths
1,360 SqFt
SOLD DATE : 09/18/2023
Key Details
Sold Price $388,000
Property Type Single Family Home
Sub Type Single Family Residence
Listing Status Sold
Purchase Type For Sale
Square Footage 1,360 sqft
Price per Sqft $285
Subdivision College Heights Ph 02
MLS Listing ID U8205227
Sold Date 09/18/23
Bedrooms 3
Full Baths 2
Construction Status Financing,Inspections
HOA Y/N No
Originating Board Stellar MLS
Year Built 1995
Annual Tax Amount $4,083
Lot Size 7,840 Sqft
Acres 0.18
Property Description
Perfect Gem with a Pool This renovated corner lot home is a short drive from UCF, Seimens, Research Parkway Area (5 min.), Lockheed Martin and Waterford Lakes shopping areas (10 min.). The 3 bedroom, 2 bath home has an updated kitchen with stainless steel appliances. The house has a breakfast area, Living/Dining Room area, front & rear screened-in patio areas, and in-ground pool with fenced backyard. Additionally, the house has been renovated with new AC System, tile and vinyl floor, newly painted, and plumbing. Home has recently passed a recent 4-point and wind mitigation inspection. And..... NO Home Owner Association (HOA) costs!!! Perfect for a family or for investors (rents for $2,500- $2,700/month). Now scheduling showings by appointment only.
Location
State FL
County Orange
Community College Heights Ph 02
Zoning R-1
Interior
Interior Features Ceiling Fans(s), Kitchen/Family Room Combo, Master Bedroom Main Floor, Vaulted Ceiling(s), Walk-In Closet(s)
Heating Central, Electric
Cooling Central Air
Flooring Ceramic Tile, Tile, Vinyl
Fireplace false
Appliance Dishwasher, Dryer, Microwave, Range, Refrigerator, Washer
Exterior
Exterior Feature Other, Sliding Doors
Garage Spaces 2.0
Pool In Ground
Utilities Available Cable Available, Cable Connected, Electricity Connected, Public, Sewer Connected, Water Connected
Roof Type Shingle
Attached Garage true
Garage true
Private Pool Yes
Building
Lot Description Corner Lot, Cul-De-Sac, Level, Private, Sidewalk
Entry Level One
Foundation Slab
Lot Size Range 0 to less than 1/4
Sewer Public Sewer
Water Public
Structure Type Block, Concrete
New Construction false
Construction Status Financing,Inspections
Others
Senior Community No
Ownership Fee Simple
Acceptable Financing Conventional
Listing Terms Conventional
Special Listing Condition None
Read Less Info
Want to know what your home might be worth? Contact us for a FREE valuation!

Our team is ready to help you sell your home for the highest possible price ASAP

© 2025 My Florida Regional MLS DBA Stellar MLS. All Rights Reserved.
Bought with EXP REALTY LLC
GET MORE INFORMATION
REALTORS®






