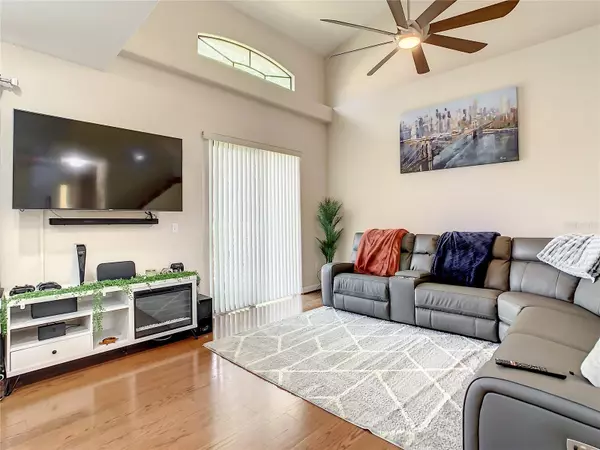$345,000
$350,000
1.4%For more information regarding the value of a property, please contact us for a free consultation.
2 Beds
3 Baths
1,640 SqFt
SOLD DATE : 09/16/2023
Key Details
Sold Price $345,000
Property Type Townhouse
Sub Type Townhouse
Listing Status Sold
Purchase Type For Sale
Square Footage 1,640 sqft
Price per Sqft $210
Subdivision Villas Lake Destiny
MLS Listing ID O6130127
Sold Date 09/16/23
Bedrooms 2
Full Baths 2
Half Baths 1
Construction Status Appraisal,Financing,Inspections
HOA Fees $345/mo
HOA Y/N Yes
Originating Board Stellar MLS
Year Built 1999
Annual Tax Amount $2,283
Lot Size 2,178 Sqft
Acres 0.05
Property Description
New Price! Discover the epitome of modern elegance in this stunning 2-bed, 2.5-bath town home nestled within a secure gated community, just minutes away from I4 and HWY 429. Step into a newly updated kitchen boasting sleek cabinets, pristine countertops, and top-of-the-line stainless steel appliances installed in 2021. Embrace worry-free living with a brand-new roof and smart garage door opener, both replaced in 2023. Stay comfortable with upgraded ceiling fans while enjoying the ambiance of smart bulbs with multi-color options throughout most of the home. Green living is made easy with the convenience of charging your electric or hybrid vehicle. There is a loft on the second floor that can be used for an additional sitting space/office or close it in and have a third bedroom. Check out the 3D walk through tour to experience this home. Don't miss the chance to call this contemporary oasis yours!
Location
State FL
County Orange
Community Villas Lake Destiny
Zoning PD
Interior
Interior Features Cathedral Ceiling(s), Ceiling Fans(s), Eat-in Kitchen, Living Room/Dining Room Combo, Master Bedroom Upstairs, Open Floorplan
Heating Electric
Cooling Central Air
Flooring Carpet, Ceramic Tile
Fireplace false
Appliance Dishwasher, Microwave, Range, Refrigerator
Exterior
Exterior Feature Sidewalk
Garage Spaces 1.0
Community Features Boat Ramp, Deed Restrictions
Utilities Available Electricity Connected
Water Access 1
Water Access Desc Lake
Roof Type Tile
Attached Garage true
Garage true
Private Pool No
Building
Entry Level Two
Foundation Slab
Lot Size Range 0 to less than 1/4
Sewer Public Sewer
Water Public
Structure Type Block, Stucco
New Construction false
Construction Status Appraisal,Financing,Inspections
Others
Pets Allowed Yes
HOA Fee Include Pool, Maintenance Structure, Maintenance Grounds, Pool
Senior Community No
Pet Size Extra Large (101+ Lbs.)
Ownership Fee Simple
Monthly Total Fees $345
Acceptable Financing Cash, Conventional, FHA, VA Loan
Membership Fee Required Required
Listing Terms Cash, Conventional, FHA, VA Loan
Num of Pet 5
Special Listing Condition None
Read Less Info
Want to know what your home might be worth? Contact us for a FREE valuation!

Our team is ready to help you sell your home for the highest possible price ASAP

© 2025 My Florida Regional MLS DBA Stellar MLS. All Rights Reserved.
Bought with KELLER WILLIAMS ELITE PARTNERS III REALTY
GET MORE INFORMATION
REALTORS®






