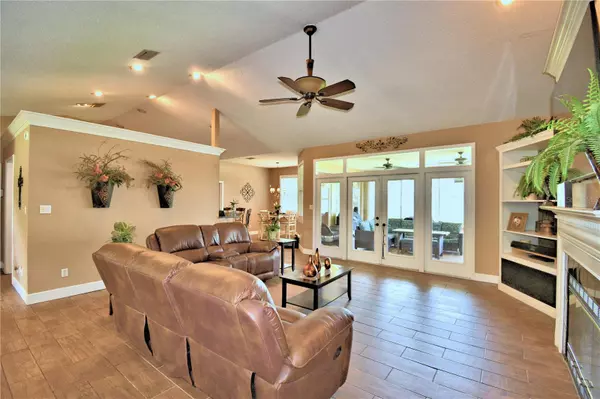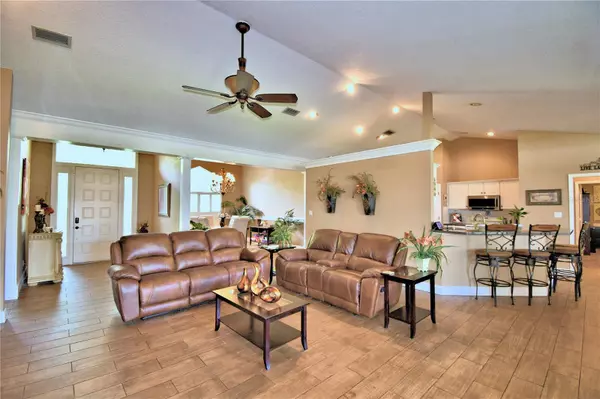$545,000
$559,000
2.5%For more information regarding the value of a property, please contact us for a free consultation.
4 Beds
3 Baths
3,079 SqFt
SOLD DATE : 09/15/2023
Key Details
Sold Price $545,000
Property Type Single Family Home
Sub Type Single Family Residence
Listing Status Sold
Purchase Type For Sale
Square Footage 3,079 sqft
Price per Sqft $177
Subdivision Cypress Grove Ph 04
MLS Listing ID P4926645
Sold Date 09/15/23
Bedrooms 4
Full Baths 2
Half Baths 1
HOA Y/N No
Originating Board Stellar MLS
Year Built 1996
Annual Tax Amount $3,052
Lot Size 0.380 Acres
Acres 0.38
Lot Dimensions 125x140
Property Description
Welcome to this stunning 4 bedroom, 2.5 bath home boasting an impressive 3,079 sq. ft. of living space. Step inside and be greeted by the grandeur of high ceilings and an open floor plan that allows for seamless flow and a bright, airy feel throughout the home. The spacious living area provides the perfect setting for entertaining guests or enjoying cozy nights at home. The well-appointed kitchen is a chef's delight, featuring stainless steel appliances, ample counter space, and a convenient center island for meal preparation. Adjacent to the kitchen, you'll find a cozy breakfast/dinner nook or to the right is a formal dining room, perfect for enjoying home-cooked meals. Retreat to the master bedroom, a true sanctuary offering a peaceful escape. With its generous size, en-suite bathroom, and walk-in closet, this master suite provides a luxurious and private space to unwind. Three additional bedrooms provide plenty of space for family members or guests, each offering comfortable living quarters and easy access to the well-appointed bathrooms, while the plantation shutters add a touch of elegance to the home's aesthetic. The “man cave” or mother-in-law suite is a versatile bonus space that can be customized to suit your unique needs. Whether you envision a private retreat, a home office, or an entertainment area, this flexible space offers endless possibilities. Outside, the property boasts an irrigation system with a well, ensuring a lush and vibrant landscape year-round. The security alarm provides peace of mind. This home has been meticulously cared for, with a new roof installed in 2021 and a new A/C unit in 2019, offering worry-free living for years to come. This property is conveniently situated near schools, shopping centers, and recreational amenities. Don't miss the opportunity to make this exceptional home your own. Schedule a showing today and start envisioning the possibilities!
Location
State FL
County Polk
Community Cypress Grove Ph 04
Rooms
Other Rooms Attic, Bonus Room, Formal Dining Room Separate
Interior
Interior Features Cathedral Ceiling(s), Ceiling Fans(s), Crown Molding, Eat-in Kitchen, High Ceilings, Thermostat, Tray Ceiling(s), Vaulted Ceiling(s), Walk-In Closet(s), Window Treatments
Heating Central
Cooling Central Air
Flooring Ceramic Tile
Furnishings Unfurnished
Fireplace true
Appliance Dishwasher, Disposal, Electric Water Heater, Microwave, Refrigerator
Laundry Laundry Room
Exterior
Exterior Feature French Doors, Irrigation System
Garage Spaces 3.0
Fence Vinyl
Utilities Available Cable Connected, Electricity Connected, Public, Sewer Connected, Underground Utilities, Water Connected
Roof Type Shingle
Attached Garage true
Garage true
Private Pool No
Building
Story 1
Entry Level One
Foundation Slab
Lot Size Range 1/4 to less than 1/2
Sewer Public Sewer
Water None
Structure Type Stucco
New Construction false
Schools
Elementary Schools Garden Grove Elem
Middle Schools Denison Middle
High Schools Winter Haven Senior
Others
Senior Community No
Ownership Fee Simple
Acceptable Financing Cash, Conventional, FHA, VA Loan
Listing Terms Cash, Conventional, FHA, VA Loan
Special Listing Condition None
Read Less Info
Want to know what your home might be worth? Contact us for a FREE valuation!

Our team is ready to help you sell your home for the highest possible price ASAP

© 2024 My Florida Regional MLS DBA Stellar MLS. All Rights Reserved.
Bought with KELLER WILLIAMS REALTY SMART 1
GET MORE INFORMATION

REALTORS®






