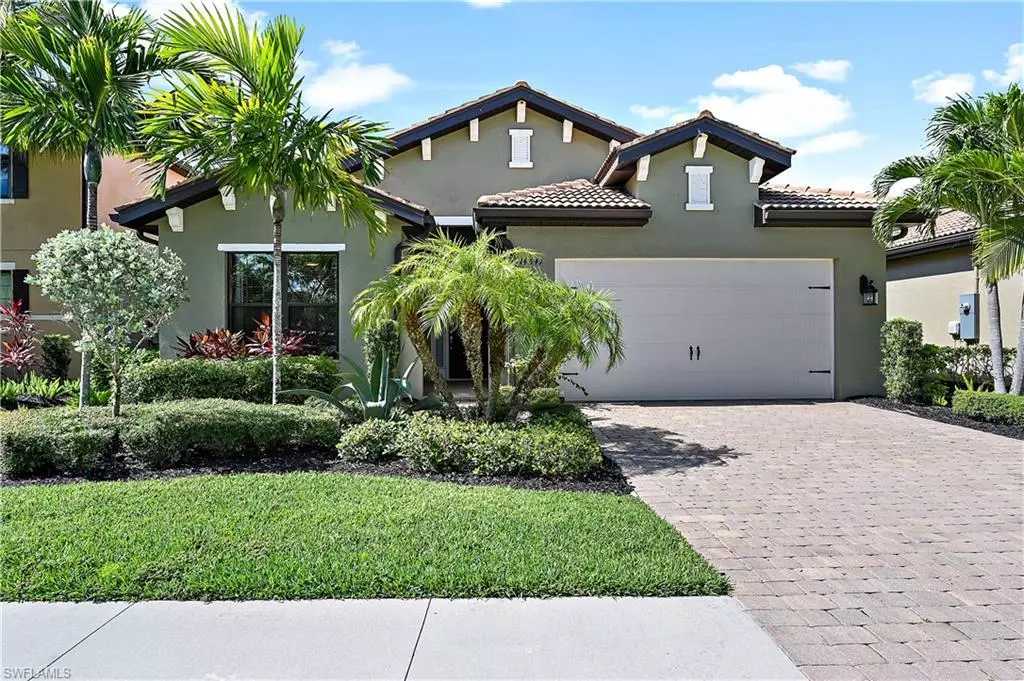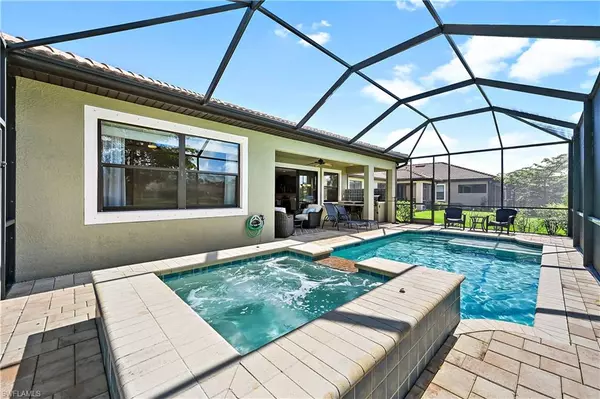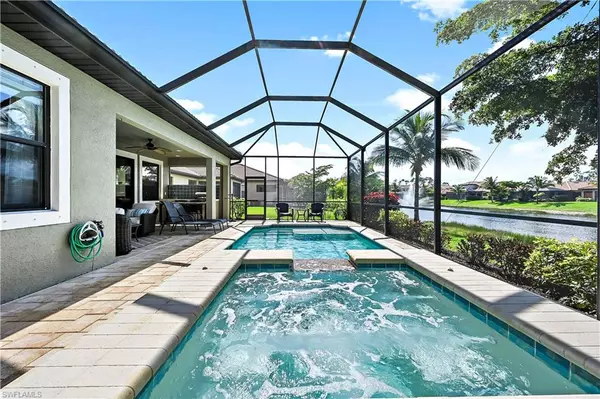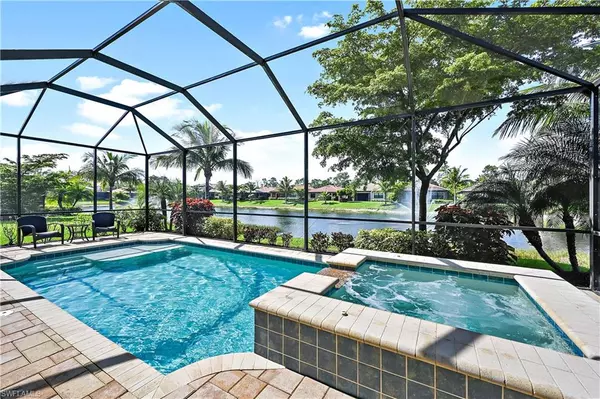$768,000
$799,000
3.9%For more information regarding the value of a property, please contact us for a free consultation.
4 Beds
2 Baths
2,046 SqFt
SOLD DATE : 09/13/2023
Key Details
Sold Price $768,000
Property Type Single Family Home
Sub Type Ranch,Single Family Residence
Listing Status Sold
Purchase Type For Sale
Square Footage 2,046 sqft
Price per Sqft $375
Subdivision Tuscany Pointe
MLS Listing ID 223039824
Sold Date 09/13/23
Bedrooms 4
Full Baths 2
HOA Y/N Yes
Originating Board Naples
Year Built 2016
Annual Tax Amount $5,253
Tax Year 2022
Property Description
This modern, open floor plan is move in ready. If sunshine and maximum pool sun is important, then this southern exposure pool/spa home will provide you with the most sun all year round! You will enjoy the upgraded salt pool/spa, large screened in lanai and outdoor kitchen all with a perfect fountain view. This is one of the best lots in Tuscany Pointe! This is a perfect home to entertain family and friends. This 3 bedroom home with a flex room (office, den or 4th bedroom) includes many upgrades, has been meticulously maintained and is in a great central location in North Naples. Only 2 miles to the new Founders Square. Low, low, low HOA fees with lawn care included! Furnishings are negotaible.
Location
State FL
County Collier
Area Tuscany Pointe
Rooms
Bedroom Description Master BR Ground,Split Bedrooms
Dining Room Breakfast Bar, Dining - Living, Eat-in Kitchen
Kitchen Pantry
Interior
Interior Features Exclusions, Foyer, French Doors, Pantry, Smoke Detectors, Walk-In Closet(s)
Heating Central Electric
Flooring Carpet, Tile
Equipment Auto Garage Door, Cooktop - Electric, Dishwasher, Disposal, Dryer, Grill - Gas, Microwave, Range, Refrigerator/Freezer, Refrigerator/Icemaker, Self Cleaning Oven, Smoke Detector, Washer
Furnishings Unfurnished
Fireplace No
Appliance Electric Cooktop, Dishwasher, Disposal, Dryer, Grill - Gas, Microwave, Range, Refrigerator/Freezer, Refrigerator/Icemaker, Self Cleaning Oven, Washer
Heat Source Central Electric
Exterior
Exterior Feature Screened Lanai/Porch, Built In Grill, Outdoor Kitchen
Parking Features Attached
Garage Spaces 2.0
Pool Pool/Spa Combo, Below Ground, Equipment Stays, Electric Heat, Salt Water, Screen Enclosure
Community Features Sidewalks, Street Lights, Gated
Amenities Available Sidewalk, Streetlight, Underground Utility
Waterfront Description Lake
View Y/N Yes
View Lake, Water Feature
Roof Type Tile
Street Surface Paved
Total Parking Spaces 2
Garage Yes
Private Pool Yes
Building
Lot Description Zero Lot Line
Building Description Concrete Block,Stucco, DSL/Cable Available
Story 1
Water Central
Architectural Style Ranch, Single Family
Level or Stories 1
Structure Type Concrete Block,Stucco
New Construction No
Schools
Elementary Schools Big Cypress Elementary School
Middle Schools Oakridge Middle School
High Schools Gulf Coast High School
Others
Pets Allowed With Approval
Senior Community No
Tax ID 78536002287
Ownership Single Family
Security Features Smoke Detector(s),Gated Community
Read Less Info
Want to know what your home might be worth? Contact us for a FREE valuation!

Our team is ready to help you sell your home for the highest possible price ASAP

Bought with Islandwalk Realty
GET MORE INFORMATION

REALTORS®






