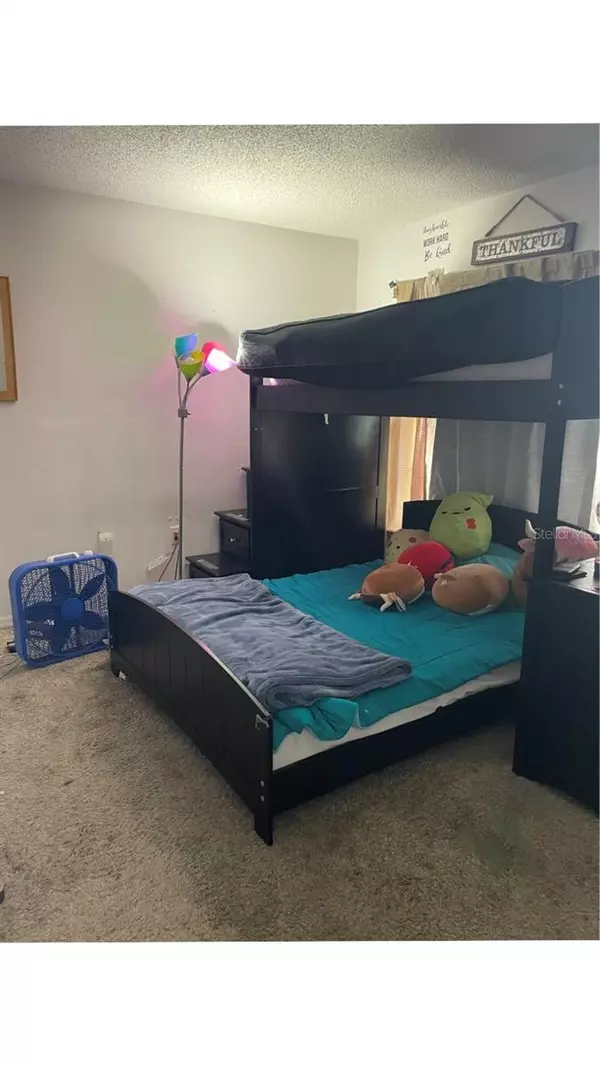$352,000
$360,000
2.2%For more information regarding the value of a property, please contact us for a free consultation.
5 Beds
3 Baths
1,670 SqFt
SOLD DATE : 09/15/2023
Key Details
Sold Price $352,000
Property Type Single Family Home
Sub Type Single Family Residence
Listing Status Sold
Purchase Type For Sale
Square Footage 1,670 sqft
Price per Sqft $210
Subdivision Clear Creek Ph Three Sub
MLS Listing ID S5088773
Sold Date 09/15/23
Bedrooms 5
Full Baths 3
HOA Fees $29/ann
HOA Y/N Yes
Originating Board Stellar MLS
Year Built 2000
Annual Tax Amount $3,835
Lot Size 5,662 Sqft
Acres 0.13
Property Description
One or more photo(s) has been virtually staged. Welcome to this spacious 5-bedroom, 3-bathroom pool home nestled in a tranquil neighborhood with no rear neighbors, offering you the ultimate blend of comfort and privacy. This delightful residence features a 2-car garage, an open floor plan, and an inviting pool area perfect for entertaining family and friends.
Key Features - Expansive Living Space: With five bedrooms and three bathrooms, this home boasts an abundance of space for all your needs. Each room offers ample natural light, creating a warm and inviting atmosphere throughout.
Private Pool Oasis: Escape to your own private pool retreat, complete with a relaxing ambiance. The pool area is perfect for hosting gatherings, enjoying outdoor meals, or simply unwinding after a long day. No Rear Neighbors: Enjoy the luxury of no rear neighbors, allowing for enhanced privacy and uninterrupted views of the surrounding natural beauty. 2-Car Garage: The attached 2-car garage provides convenience and ample space for parking and storage. Open Floor Plan: The open-concept layout creates a seamless flow between the living, dining, and kitchen areas, making it an ideal space for entertaining and spending quality time with loved ones.Potential: While this home is currently leased, it presents an excellent opportunity for those looking to put their personal touch on the property. With some tender loving care and creativity, you can transform this gem into your dream home!
Viewing Information:
To experience the charm and potential of this property, viewings are available Sunday-Tuesday, strictly by appointment only. Don't miss this chance to witness the possibilities that await in this wonderful home.
Call/Text Listing Agent to schedule an appointment and envision the lifestyle that awaits in this picturesque pool home with no rear neighbors.
(Refrigerator & Stove do not convey; Refrigerator stored in garage does convey.)
(All information, room sizes, and HOA are approximate and not guaranteed, buyers are to verify.)
See Realtor Remarks
Location
State FL
County Lake
Community Clear Creek Ph Three Sub
Zoning PUD
Interior
Interior Features Eat-in Kitchen, High Ceilings, Kitchen/Family Room Combo, Living Room/Dining Room Combo, Open Floorplan
Heating Electric
Cooling Central Air
Flooring Carpet, Ceramic Tile
Fireplace false
Appliance Dishwasher, Dryer, Electric Water Heater, Refrigerator, Washer
Laundry In Garage
Exterior
Exterior Feature Lighting, Sidewalk, Sliding Doors
Parking Features Driveway, On Street
Garage Spaces 2.0
Pool Gunite, In Ground
Utilities Available Cable Available, Electricity Connected, Phone Available
Roof Type Shingle
Porch Rear Porch, Screened
Attached Garage true
Garage true
Private Pool Yes
Building
Entry Level One
Foundation Slab
Lot Size Range 0 to less than 1/4
Sewer Public Sewer
Water Public
Architectural Style Florida
Structure Type Stucco
New Construction false
Schools
Elementary Schools Sawgrass Bay Elementary
Middle Schools Windy Hill Middle
High Schools East Ridge High
Others
Pets Allowed Yes
Senior Community No
Pet Size Medium (36-60 Lbs.)
Ownership Fee Simple
Monthly Total Fees $29
Acceptable Financing Cash, Conventional, Other
Membership Fee Required Required
Listing Terms Cash, Conventional, Other
Num of Pet 2
Special Listing Condition None
Read Less Info
Want to know what your home might be worth? Contact us for a FREE valuation!

Our team is ready to help you sell your home for the highest possible price ASAP

© 2024 My Florida Regional MLS DBA Stellar MLS. All Rights Reserved.
Bought with SUMMERHILL REALTY GROUP LLC
GET MORE INFORMATION

REALTORS®






