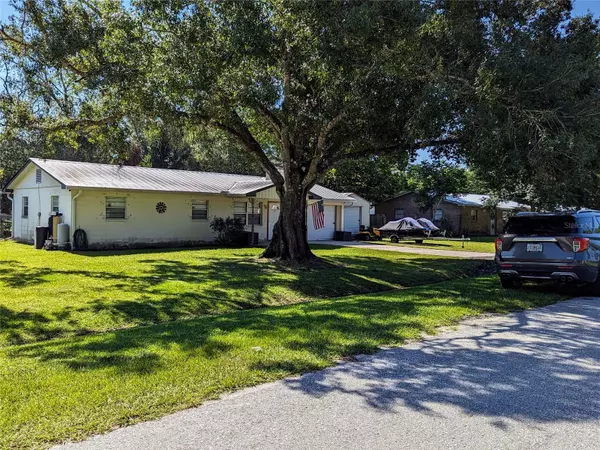$245,000
$239,000
2.5%For more information regarding the value of a property, please contact us for a free consultation.
3 Beds
2 Baths
1,066 SqFt
SOLD DATE : 09/15/2023
Key Details
Sold Price $245,000
Property Type Single Family Home
Sub Type Single Family Residence
Listing Status Sold
Purchase Type For Sale
Square Footage 1,066 sqft
Price per Sqft $229
Subdivision Ellers Half Acres
MLS Listing ID C7479150
Sold Date 09/15/23
Bedrooms 3
Full Baths 2
Construction Status Financing,Inspections
HOA Y/N No
Originating Board Stellar MLS
Year Built 1976
Annual Tax Amount $1,389
Lot Size 0.300 Acres
Acres 0.3
Property Description
What a lovely find !! This is a 3/2 concrete block home, nestled in a beautifully landscaped 1/3 acre lot on a a shady paved street in the County. Entering the home you will find a large living room with a built in stone wood burning fireplace. The floors are a warm color of engineered wood. Going forward is the Kitchen/Dining area, with ceramic tile flooring. Currently there is a built in side bar for eating. The kitchen is Galley style complete with appliances and a window to the back yard and an outside door from the dining area. Just off the living/dining area is the door out to the garage and the laundry complete with washer & dryer and new hot water heater. The garage also offers a second refrigerator for your convenience. Down the hallway from the loving room is the 2nd bathroom with tub and shower. Bedroom 3 is on the left and BR 2 is at the end of the hall on the left. To the right is the master bedroom with its own private bathroom with stand up shower. Out the rear door there is a concrete patio with covered seating. Also just out the door, is the Plug In for the whole house generator which stays with the home. (Roof in 2015, AC new in 2016) The water system is owned by sellers. The beautiful and picturesque fenced in back yard has large mature oak trees, landscaping, enclosed pen for your outside animals and a second pen perfect for your enclosed herb garden. There is also a storage shed for lawn equipment. Adjacent to the home is a 12x20 storage/workshop building with elecric. All of this adds up to the perfect homesite. What more can you ask !! Not far from Town and shopping and a convenience store for last minute items.
Location
State FL
County Desoto
Community Ellers Half Acres
Zoning RSF-3
Interior
Interior Features Ceiling Fans(s)
Heating Central, Electric
Cooling Central Air
Flooring Ceramic Tile, Hardwood, Laminate
Fireplaces Type Living Room, Stone, Wood Burning
Fireplace true
Appliance Dishwasher, Dryer, Electric Water Heater, Microwave, Range, Refrigerator, Washer
Laundry In Garage
Exterior
Exterior Feature French Doors
Garage Spaces 1.0
Fence Board, Wire
Utilities Available Electricity Connected
Roof Type Metal
Attached Garage true
Garage true
Private Pool No
Building
Story 1
Entry Level One
Foundation Slab
Lot Size Range 1/4 to less than 1/2
Sewer Septic Tank
Water Well
Structure Type Block
New Construction false
Construction Status Financing,Inspections
Schools
Elementary Schools Nocatee Elementary School
Middle Schools Desoto Middle School
High Schools Desoto County High School
Others
Senior Community No
Ownership Fee Simple
Acceptable Financing Cash, Conventional, FHA
Listing Terms Cash, Conventional, FHA
Special Listing Condition None
Read Less Info
Want to know what your home might be worth? Contact us for a FREE valuation!

Our team is ready to help you sell your home for the highest possible price ASAP

© 2025 My Florida Regional MLS DBA Stellar MLS. All Rights Reserved.
Bought with ALLISON JAMES ESTATES & HOMES
GET MORE INFORMATION
REALTORS®






