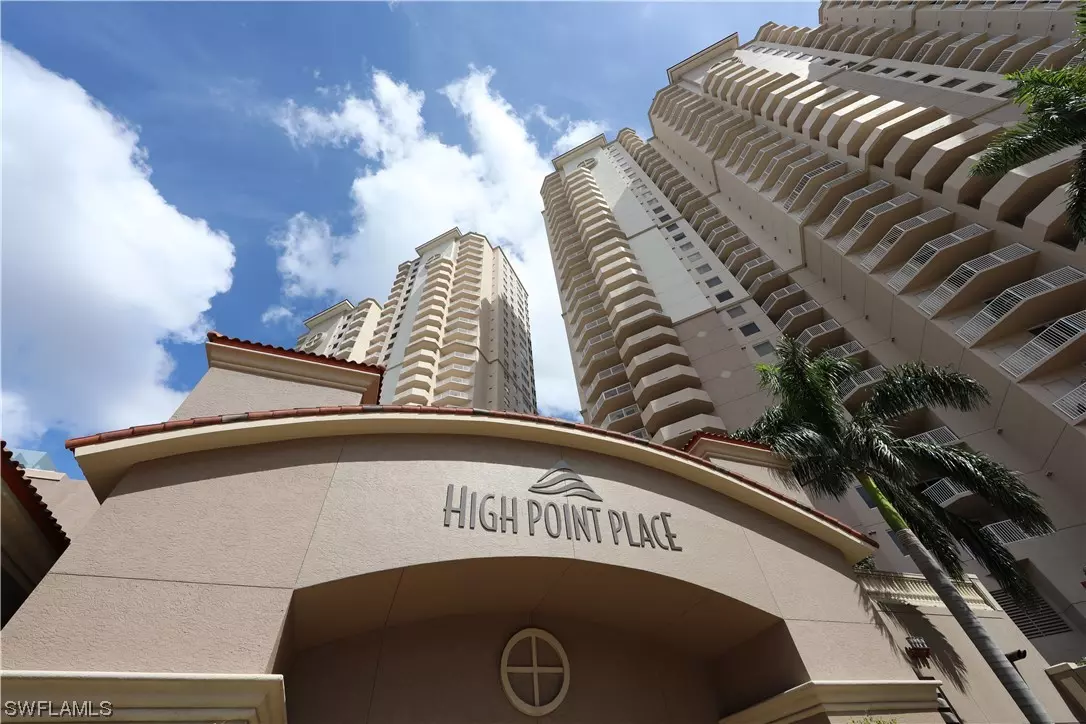$850,000
$895,000
5.0%For more information regarding the value of a property, please contact us for a free consultation.
3 Beds
3 Baths
2,258 SqFt
SOLD DATE : 09/15/2023
Key Details
Sold Price $850,000
Property Type Condo
Sub Type Condominium
Listing Status Sold
Purchase Type For Sale
Square Footage 2,258 sqft
Price per Sqft $376
Subdivision High Point Place
MLS Listing ID 223046321
Sold Date 09/15/23
Style Contemporary,High Rise
Bedrooms 3
Full Baths 2
Half Baths 1
Construction Status Resale
HOA Fees $1,135/qua
HOA Y/N No
Annual Recurring Fee 13624.0
Year Built 2006
Annual Tax Amount $5,059
Tax Year 2022
Lot Size 4.350 Acres
Acres 4.35
Property Description
Opportunity is knocking! Move-in ready 8th floor residence at High Point Place in the highly-desirable "01" stack! Unobstructed downriver views allow you to celebrate sunsets from your screened riverside balcony! Spacious 24'x16' great room. Chef-friendly kitchen has granite counters, ample wood cabinetry and pantry. Breakfast bar for quick meals and separate dining room for formal entertaining. Master bedroom retreat with gorgeous river/city view has custom walk-in closet and ensuite bath. Updated guest bath. New LVT plank flooring in bedrooms installed 6/5/2023. Split bedroom floor plan is perfect for guest peace & quiet after a day enjoying all that SW Florida has to offer. High Point Place amenities include: well-equipped fitness center; gathering room for community functions; pool/hot tub/BBQ grills/cabanas/sunbathing area; library; and active social life. Just a short walk to the Edison Ford Estate, grocery store, downtown Fort Myers' dining, entertainment & shopping. Get ready to fall in love with your new carefree lifestyle!
Location
State FL
County Lee
Community High Point Place
Area Dt01 - Downtown Fort Myers
Rooms
Bedroom Description 3.0
Interior
Interior Features Breakfast Bar, Bathtub, Tray Ceiling(s), Separate/ Formal Dining Room, Dual Sinks, Entrance Foyer, Pantry, Separate Shower, Cable T V, Walk- In Pantry, Walk- In Closet(s), High Speed Internet, Split Bedrooms
Heating Central, Electric
Cooling Central Air, Ceiling Fan(s), Electric
Flooring Tile, Vinyl
Furnishings Furnished
Fireplace No
Window Features Display Window(s),Sliding,Impact Glass,Window Coverings
Appliance Dryer, Dishwasher, Disposal, Ice Maker, Microwave, Range, Refrigerator, Washer
Laundry Inside, Laundry Tub
Exterior
Exterior Feature Security/ High Impact Doors
Parking Features Assigned, Attached, Underground, Garage, One Space, Electric Vehicle Charging Station(s), Garage Door Opener
Garage Spaces 1.0
Garage Description 1.0
Pool Community
Community Features Elevator, Non- Gated
Utilities Available Underground Utilities
Amenities Available Bike Storage, Cabana, Clubhouse, Dog Park, Fitness Center, Library, Barbecue, Picnic Area, Pool, Sauna, Spa/Hot Tub, Storage, Trash, Vehicle Wash Area
Waterfront Description River Front
View Y/N Yes
Water Access Desc Public
View City, River
Roof Type Tile
Porch Balcony, Screened
Garage Yes
Private Pool No
Building
Lot Description Rectangular Lot
Faces Southeast
Story 33
Sewer Public Sewer
Water Public
Architectural Style Contemporary, High Rise
Unit Floor 8
Structure Type Block,Concrete,Stucco
Construction Status Resale
Others
Pets Allowed Call, Conditional
HOA Fee Include Association Management,Cable TV,Insurance,Internet,Irrigation Water,Legal/Accounting,Maintenance Grounds,Pest Control,Recreation Facilities,Reserve Fund,Road Maintenance,Sewer,Street Lights,Security,Trash,Water
Senior Community No
Tax ID 14-44-24-P3-0301A.0801
Ownership Condo
Security Features Key Card Entry,Phone Entry,Fire Sprinkler System,Smoke Detector(s)
Acceptable Financing All Financing Considered, Cash
Listing Terms All Financing Considered, Cash
Financing Cash
Pets Allowed Call, Conditional
Read Less Info
Want to know what your home might be worth? Contact us for a FREE valuation!

Our team is ready to help you sell your home for the highest possible price ASAP
Bought with Barclays Real Estate Group 1
GET MORE INFORMATION
REALTORS®






