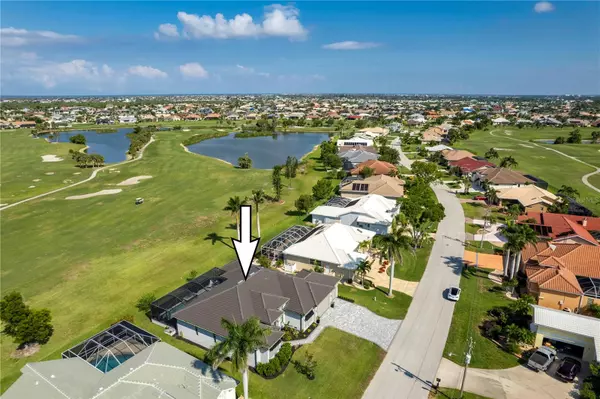$995,000
$995,000
For more information regarding the value of a property, please contact us for a free consultation.
3 Beds
3 Baths
2,499 SqFt
SOLD DATE : 09/15/2023
Key Details
Sold Price $995,000
Property Type Single Family Home
Sub Type Single Family Residence
Listing Status Sold
Purchase Type For Sale
Square Footage 2,499 sqft
Price per Sqft $398
Subdivision Punta Gorda Isles Sec 15
MLS Listing ID C7477371
Sold Date 09/15/23
Bedrooms 3
Full Baths 3
HOA Fees $3/ann
HOA Y/N Yes
Originating Board Stellar MLS
Year Built 2020
Annual Tax Amount $8,072
Lot Size 10,890 Sqft
Acres 0.25
Property Description
BUILT IN 2020! EXCEPTIONAL 3 BED + OFFICE, 3 BATH, 4-BAY GARAGE LUXURY POOL HOME WITH CONTEMPORARY DÉCOR AND HIGH-END FINISHES IN THE POPULAR GOLF AND BOATING COMMUNITY OF BURNT STORE ISLES! Beautiful home located on the 13th hole of Twin Isles County Club with southwestern exposure to enjoy amazing sunsets. Open floor plan offers approx. 2,500 sf of living area, high ceilings, crown molding, planation shutters, solid core doors, coffered ceiling, zero-corner slider, dry bar and 85” TV in living room, French doors to office with built-in desk and shelving plus tile flooring, LED lighting and level 4 granite throughout entire home. Chef’s kitchen features GE Profile appliances with 48” wide refrigerator, cooktop, built-in oven-all complete with 5-year transferable warranty, wine refrigerator, double islands with breakfast bar plus oversized walk-in pantry. Gorgeous master suite offers tray ceiling, H.D. motorized shades, access to lanai, his and hers walk-in closets and private ensuite with dual vanities, soaking tub and custom shower. Split bedroom plan affords privacy for guests featuring 2nd suite with French doors to lanai and adjoins pool bath via pocket door plus 3rd suite includes private bath with walk-in shower. Expansive outdoor entertaining area features covered lanai, outside bath access, screened heated 16’ x 30’ saltwater pool with Pentair controls, Pebble Tec, beach deck and in-pool spa overlooking serene golf course views. Additional special features include 2 zone A/C, outdoor kitchen rough-ins, oversized 22’ x 40’ air-conditioned garage with freezer and epoxy flooring, impact windows, Bahama shutters, automatic roll down screen for dining area, Culligan water filtration system, irrigation system, paver driveway, walkway and pool deck plus beautifully landscaped exterior. Burnt Store Isles is a deed restricted community conveniently located to Twin Isles Country Club to enjoy golf, fine dining and social events and close to downtown historic Punta Gorda with community events, entertaining, Yacht Club, Fishermen’s Village, world class fishing/boating and beautiful parks. Schedule your private showing today!
Location
State FL
County Charlotte
Community Punta Gorda Isles Sec 15
Zoning GS-3.5
Rooms
Other Rooms Den/Library/Office, Inside Utility
Interior
Interior Features Ceiling Fans(s), Coffered Ceiling(s), Crown Molding, Dry Bar, Eat-in Kitchen, High Ceilings, Open Floorplan, Split Bedroom, Stone Counters, Tray Ceiling(s), Walk-In Closet(s), Window Treatments
Heating Central, Electric
Cooling Central Air, Mini-Split Unit(s), Zoned
Flooring Tile
Furnishings Unfurnished
Fireplace false
Appliance Built-In Oven, Cooktop, Dishwasher, Disposal, Dryer, Electric Water Heater, Exhaust Fan, Microwave, Refrigerator, Washer, Water Filtration System, Water Softener, Wine Refrigerator
Laundry Inside, Laundry Room
Exterior
Exterior Feature Irrigation System, Rain Gutters, Shade Shutter(s), Sliding Doors, Sprinkler Metered
Parking Features Driveway, Garage Door Opener, Oversized
Garage Spaces 4.0
Pool Gunite, Heated, In Ground, Lighting, Outside Bath Access, Salt Water, Screen Enclosure
Community Features Deed Restrictions
Utilities Available BB/HS Internet Available, Cable Available, Electricity Available, Sewer Available, Water Available
View Golf Course, Pool
Roof Type Tile
Porch Front Porch, Rear Porch, Screened
Attached Garage true
Garage true
Private Pool Yes
Building
Lot Description FloodZone, Landscaped, On Golf Course, Paved
Story 1
Entry Level One
Foundation Slab
Lot Size Range 1/4 to less than 1/2
Sewer Public Sewer
Water Public
Architectural Style Custom
Structure Type Block, Stucco
New Construction false
Schools
Elementary Schools Sallie Jones Elementary
Middle Schools Punta Gorda Middle
High Schools Charlotte High
Others
Pets Allowed Yes
Senior Community No
Ownership Fee Simple
Monthly Total Fees $3
Acceptable Financing Cash, Conventional
Membership Fee Required Optional
Listing Terms Cash, Conventional
Special Listing Condition None
Read Less Info
Want to know what your home might be worth? Contact us for a FREE valuation!

Our team is ready to help you sell your home for the highest possible price ASAP

© 2024 My Florida Regional MLS DBA Stellar MLS. All Rights Reserved.
Bought with CALENDA REAL ESTATE GROUP,INC.
GET MORE INFORMATION

REALTORS®






